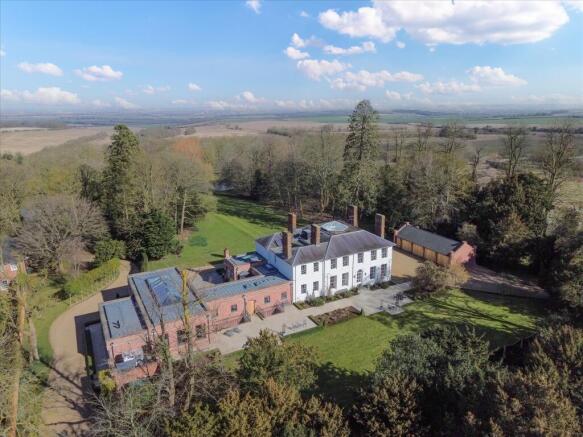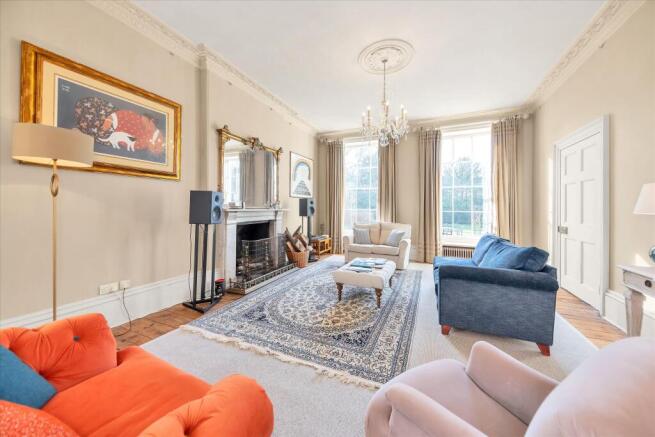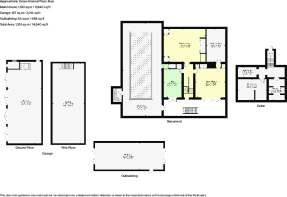
Heydon, Cambridgeshire, SG8

- PROPERTY TYPE
Village House
- BEDROOMS
8
- BATHROOMS
4
- SIZE
14,540 sq ft
1,351 sq m
- TENUREDescribes how you own a property. There are different types of tenure - freehold, leasehold, and commonhold.Read more about tenure in our glossary page.
Freehold
Key features
- 7 - 8 bedrooms
- 7 reception rooms
- 4 bathrooms
- 15.13 acres
- Leisure Facilities
- Outbuildings
- Period
- Detached
- Garden
- Rural
Description
The traditional main entrance leads to the north hall, where original cornicing adorns the ceiling, setting the tone for the period details throughout the house. The study features a working wood-burning stove and Georgian sash windows that provide picturesque views over the grounds to the lake. The drawing room benefits from south-facing windows, complete with shutters, a working fireplace, and bespoke joinery, offering superb proportions in a light-filled room. The boot room is fitted with bespoke joinery and plenty of storage space. The sitting room provides an ideal alternative relaxing space for use as a second drawing room, featuring another wood-burning stove. The library which could also be used as a guest bedroom offers a hidden door leading into a cleverly concealed shower room, perfect for privacy and
convenience. The open-plan orangery and kitchen is equipped with an AGA, large central island, induction hobs, two Miele dishwashers, coffee machine, and microwave oven. A wood-burning stove creates a cosy ambience, making this an ideal space for both family meals and entertaining. Beyond the reception hall is the well-equipped laundry room with a door to the outside terrace.
The state of the art 12.5 metre indoor swimming pool is within a pool house with de-humidifying air handler and is complemented by a changing room with a WC and shower. The basement provides a games room, a gym, a cinema room and a systems room housing the projector, CCTV, Control4 system, and fibre broadband. The cinema room is soundproofed and features a commercial-grade system. The entire basement is air-conditioned, with hidden doors leading to extra storage around the pool area.
The separate cellar provides plenty of wine storage along with the meters and water system.
The principal bedroom suite offers a large dressing room with fitted cupboards, large windows overlooking the gardens, a fireplace, and a bathroom with a bath and shower. There are a further six guest bedrooms, with two family bathrooms. The attic space is boarded out, providing plenty of storage and access to the roof.
Outbuildings
There is a four-bay garage (suitable for large cars) with a loft above for additional storage space. Within the grounds there is also a workshop/machinery store with two lean-to log stores/sheds on either side. The property also benefits from generator backup and a diesel tank located next to the garage, which also includes two electric car charging points.
Gardens
Heydonbury is surrounded by stunning gardens, including an original moat, now transformed into a serene lake. There is a paved terrace which surrounds the house, with seating areas ideal for outdoor dining and entertaining. The gardens are predominantly lawned to the front and at the rear they lead down to the fishponds and woodland. The paddock at the bottom of the grounds is full of orchids and surrounded by a diverse mix of mature deciduous trees, with an area of woodland with a firepit seating area.
M11 (jct. 10) 5.6 miles, Great Chesterford Train Station 7.2 miles (trains to London Liverpool Street from 71 minutes), Royston Train Station 6.4 miles (trains to London St Pancras from 39 minutes), Cambridge City centre 13.4 miles, Stansted Airport 17.5 miles, A1M 18.5 miles, London (Marble Arch) 53 miles (Distances and times approximate).
Heydonbury is located in the picturesque village of Heydon, in an elevated setting with far-reaching countryside views towards Cambridge. Heydon is known for its tranquil setting and scenic
landscapes yet is easily accessible from nearby Cambridge as well as London.
Heydon is surrounded by undulating agricultural land. There is a village pub and church with a village shop, primary school, GP surgery and church in the neighbouring village of Barley, around 2.5 miles away. Local shopping can be found around 6 miles away at Royston, whilst
more comprehensive facilities are available in Cambridge just 13 miles distant. Fast and frequent trains leave Royston station reaching London St Pancras in around 39 minutes along with the A1M, A10 and M11 giving easy road connections to London. Stansted Airport is about 17.5 miles away.
Schooling is available in Cambridge at Kings's & St John's College schools, St Faith's, The Pelican and Perse Prep, The Leys, The Perse Co-Ed, The Stephen Perse Foundation schools, St Marys and Hills Road Sixth Form College.
There are numerous golf courses in the area including Royston, Barkway Park, The Gog Magog and Cambridge Country Club. Also, the nearby Wimpole Estate, a National Trust property, is 6 miles away, offering expansive parklands and historic architecture.
Brochures
More Details140093 - Heydonbury- COUNCIL TAXA payment made to your local authority in order to pay for local services like schools, libraries, and refuse collection. The amount you pay depends on the value of the property.Read more about council Tax in our glossary page.
- Band: H
- PARKINGDetails of how and where vehicles can be parked, and any associated costs.Read more about parking in our glossary page.
- Yes
- GARDENA property has access to an outdoor space, which could be private or shared.
- Yes
- ACCESSIBILITYHow a property has been adapted to meet the needs of vulnerable or disabled individuals.Read more about accessibility in our glossary page.
- Ask agent
Heydon, Cambridgeshire, SG8
Add an important place to see how long it'd take to get there from our property listings.
__mins driving to your place
Your mortgage
Notes
Staying secure when looking for property
Ensure you're up to date with our latest advice on how to avoid fraud or scams when looking for property online.
Visit our security centre to find out moreDisclaimer - Property reference CHO012592367. The information displayed about this property comprises a property advertisement. Rightmove.co.uk makes no warranty as to the accuracy or completeness of the advertisement or any linked or associated information, and Rightmove has no control over the content. This property advertisement does not constitute property particulars. The information is provided and maintained by Knight Frank, Country Department. Please contact the selling agent or developer directly to obtain any information which may be available under the terms of The Energy Performance of Buildings (Certificates and Inspections) (England and Wales) Regulations 2007 or the Home Report if in relation to a residential property in Scotland.
*This is the average speed from the provider with the fastest broadband package available at this postcode. The average speed displayed is based on the download speeds of at least 50% of customers at peak time (8pm to 10pm). Fibre/cable services at the postcode are subject to availability and may differ between properties within a postcode. Speeds can be affected by a range of technical and environmental factors. The speed at the property may be lower than that listed above. You can check the estimated speed and confirm availability to a property prior to purchasing on the broadband provider's website. Providers may increase charges. The information is provided and maintained by Decision Technologies Limited. **This is indicative only and based on a 2-person household with multiple devices and simultaneous usage. Broadband performance is affected by multiple factors including number of occupants and devices, simultaneous usage, router range etc. For more information speak to your broadband provider.
Map data ©OpenStreetMap contributors.








