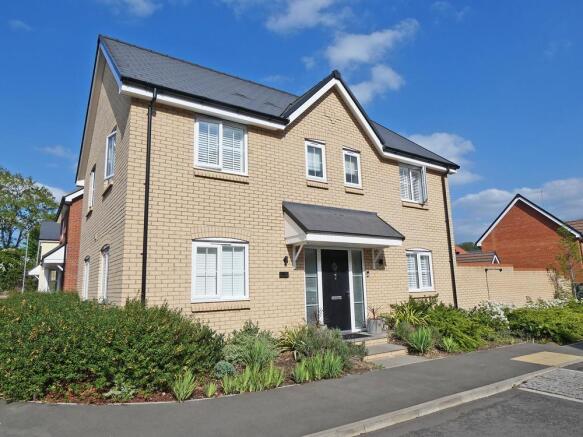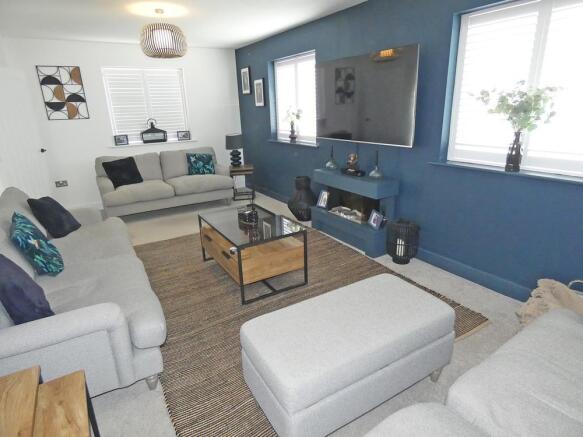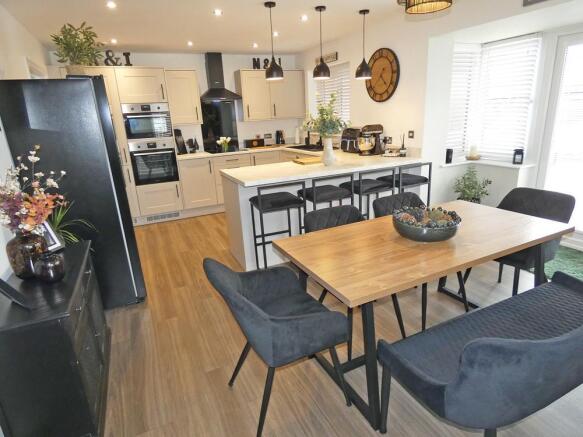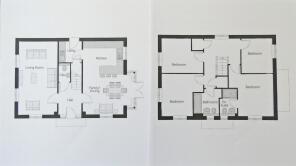
Wood View, Haughley, Stowmarket, IP14

- PROPERTY TYPE
Detached
- BEDROOMS
4
- BATHROOMS
2
- SIZE
Ask agent
- TENUREDescribes how you own a property. There are different types of tenure - freehold, leasehold, and commonhold.Read more about tenure in our glossary page.
Freehold
Key features
- HAUGHLEY
- HALL
- CLOAKROOM
- SITTING ROOM
- OPEN-PLAN KITCHEN/DINING/FAMILY ROOM
- UTILITY ROOM
- 4 BEDROOMS - 1 EN-SUITE
- BATHROOM
- GARAGE/WORKSHOP, PARKING, FRONT & SOUTH-EAST-FACING LANDSCAPED GARDEN
- GAS FIRED RADIATOR HEATING, UPVC DOUBLE GLAZING & ROOFLINE, BUILT IN 2021, HIGH SPECIFICATION WITH MANY UPGRADES, REMAINDER OF 10 YEAR NHBC WARRANTY, POPULAR DEVELOPMENT IN WELL-SERVED VILLAGE, CONVEN
Description
Description - This attractive property, built in 2021 by Bellway Homes, is situated on a popular development, in a well-served village, and presents with brick elevations, with a tiled roof. It is spacious, particularly well presented, and enjoys a prominent corner plot position. It was built to a high specification with integrated Zanussi appliances in the Kitchen, and the splendid open-plan Kitchen/Dining/Family Room makes an excellent 'hub' of this family home. The vendors specified additional builder's upgrades including brushed steel light switches and power sockets, and Amtico wood effect vinyl flooring, but have also added fitted shutters to many of the windows. This, together with four generous bedrooms, and a landscaped SOUTH-EAST FACING garden, makes this a highly desirable family home, and with the added benefit of no chain, we therefore recommend viewing at the earliest convenience.
Directions - From Bury St Edmunds proceed along the A14 towards Stowmarket. After about 8 miles, turn off signposted to Elmswell. At the roundabout, take the third exit and proceed up the hill passing the church. Continue along Church Road and into Cross Street, passing New Road and Cooks Road, and into Wetherden Road. Continue out of the village, and through Wetherden. At the T-junction, turn left into Haughley New-Street, and continue along, Turn left signposted to Haughley, and on reaching the village, bear right. At the junction, turn right into Old Street and proceed through the village, and out along Fishponds Way. Take the right turning into Wood View, where the property is located after a short distance, on the left hand corner.
Hall - Approached via an outer canopy and composite part glazed front door, with UPVC glazed side panels. Amtico wood-effect floor, stairs to first floor, radiator.
Cloakroom - Modern white suite comprising wc with concealed cistern, wall mounted rectangular wash basin with mixer tap, tiled splashbacks, Amtico wood-effect floor, extractor fan, radiator.
Sitting Room - 6.53m x 3.40m (21'5" x 11'2") - A generous twin-aspect room. The focal point being a modern inset electric fire, media panel, telephone point, radiator, (pipework for second radiator which will be left), UPVC window with fitted shutters to front, two UPVC windows with fitted shutters to side.
Open-Plan Kitchen/Dining/Family Room - 6.50m x 3.58m inc to 4.34m into bay (21'4 x 11'9" - Attractive Dining, Kitchen and Family space, being the 'hub' of the home. Range of kashmir 'Shaker' style base and wall mounted units, work surfaces and matching splashback upstands, inset 11/2 bowl sink unit with 'Swan-neck' style flexi-mixer tap, inset Zanussi induction hob with glass splashguard, and cooker canopy over, built-in Zanussi electric double oven/grill with microwave, integrated Zanussi fridge/freezer, integrated Zanussi dishwasher, pan drawers, Amtico wood-effect floor, breakfast bar, LED downlights, radiator, (pipework for second radiator which will be left), UPVC window with fitted shutters to front, UPVC window to side, bay area with UPVC windows to front, side and rear, and glazed double doors to side and garden.
Utility Room - 2.11m x 2.01m (6'11" x 6'7") - Kashmir 'Shaker' style base and wall mounted units, work surfaces and matching splashback upstands, integrated washing machine, plumbing for sink, Amtico wood-effect floor, cupboard housing wall mounted gas boiler, built-in understair cupboard with media panels and consumer unit, radiator, composite part glazed door to rear.
First Floor Landing - A spacious area. Built-in airing cupboard housing pressurised hot water tank, built-in overstairs storage cupboard, loft access, radiator, UPVC window with fitted shutters to rear.
Bedroom 1 - 3.63m max into recess x 3.51m + door recess (11'11 - Fitted triple wardrobes, media panel, radiator, UPVC window with fitted shutters to front.
En-Suite - 1.45m x 1.24m + shower depth (4'9" x 4'1" + shower - Modern white suite comprising tiled double shower enclosure with shower controls, wall mounted half-pedestal wash basin with mixer tap, wc with concealed cistern, tiled splashbacks, Amtico tiled floor, LED downlights, extractor fan, chrome vertical radiator/towel rail, UPVC frosted window to front.
Bedroom 2 - 3.25m x 2.59m + door recess (10'8" x 8'6" + door r - A light and airy twin-aspect room. Radiator, UPVC window with fitted shutters to front, UPVC window with fitted shutters to side.
Bedroom 3 - 3.51m max x 3.18m max (11'6" max x 10'5" max) - Radiator, UPVC window with fitted shutters to side.
Bedroom 4 - 2.57m x 2.29m + wardrobe depth (8'5" x 7'6" + ward - Fitted triple wardrobes, media panel, radiator, UPVC window with fitted shutters to side.
Bathroom - 2.24m max x 2.08m + recess (7'4" max x 6'10" + rec - Modern white suite comprising panelled bath with glazed screen, mixer tap, and shower controls, wall mounted half-pedestal wash basin with mixer tap, wc with concealed cistern, tiled splashbacks, Amtico tiled floor, shaver point, LED downlights, extractor fan, radiator, UPVC frosted window to front.
Outside - To the front, the property stands in a prominent corner position. The front and side gardens are open-plan, being laid to herbaceous borders with shrubs, with porcelain tiled path and steps to the front door. To the side there is a driveway providing side-by-side vehicular standing for at least two cars, and this leads to a DETACHED GARAGE/WORKSHOP: 7.09m (23'3") x 3.30m (10'10"), with up and over style door, power and light connected, eaves storage and consumer unit. A gate provides side access to the SOUTH-EAST FACING garden. This has been landscaped, and enjoys a good level of privacy, being enclosed by brick walls and fencing, and laid principally to lawn, with extensive porcelain tiled patio, pathways and seating areas, with modern PERGOLA with tilting slatted roof, raised borders, external lighting, external power sockets, and outside water tap.
AGENT'S NOTE: As is common with many new developments, we understand that there is a maintenance charge, and the vendors have informed us that this is currently around £431 per annum. This covers upkeep of the development grounds, private driveways and communal areas.
AGENT'S NOTE: The vendor has informed us that mains gas, water, electricity and drainage are connected. The council tax band is understood to be Band E. This property was built in 2021, and there is the remainder of the original 10 year NHBC warranty.
Haughley & Area - Haughley is a popular, well served village, located just north of the A14, about 2 miles North-West of Stowmarket, about 16 miles South-East of Bury St Edmunds, and about 15 miles North-West of Ipswich. It has many amenities, including a well regarded Public House, Church, Primary School, Restaurant, Co-Op Store, Post Office, Bakers and Hairdressers. A wider range of shops and facilities are available in nearby Stowmarket.
Stowmarket & Area - Many amenities are available in Stowmarket, including good shopping facilities with a twice weekly market, various supermarkets, independent traders and national chains. In addition, there are many pubs and restaurants, primary and secondary schools, leisure centre, cinema, churches and medical centre.
For commuters, Stowmarket Station is convenient and offers a mainline rail link to London's Liverpool Street, in about 90 minutes.
The A14 is within easy reach, giving access to Ipswich, Felixstowe, the east coast and the A12 to Colchester, Chelmsford and London, to the east, and Bury St Edmunds, Newmarket, Cambridge and the Midlands to the west, with Stansted Airport and London also accessed via the M11.
Bury St Edmunds & Area - Sitting amidst beautiful countryside, Bury St Edmunds is an historic town and the second largest in Suffolk. Surrounded by many picturesque villages, some of which offer good local amenities, it offers a wide range of cultural, educational and recreational facilities.
Features of particular note include St Edmundsbury Cathedral with its Millennium Tower, the famous Abbey Gardens with the original ruins and The Georgian Theatre Royal, which has recently been the subject of a restoration programme and The Apex, a live performance venue for concerts, comedy and dance, together with a contemporary art gallery. In addition, there are two cinemas, one of which is a multi-screen complex and a sports centre.
Bury St Edmunds and the surrounding villages boast excellent schools and further education is catered for at the West Suffolk College.
The town benefits from extremely good shopping facilities with a twice weekly market and a wide range of independent traders, national chains, five supermarkets and the Arc shopping centre, opened in 2009. In addition, there are many pubs and restaurants which cater for a variety of tastes.
The A14 dual carriageway heading west from Bury St Edmunds provides easy access to Newmarket, Cambridge, the Midlands, Stansted Airport and London, via the M11. Stowmarket and Ipswich, both with direct rail links to London's Liverpool Street, the East Coast and the A12 are all readily accessed by heading east.
Transport Links - The A14 dual carriageway heading west from Bury St Edmunds provides easy access to Newmarket, Cambridge, the Midlands, Stansted Airport and London, via the M11. Stowmarket and Ipswich, both with direct rail links to London's Liverpool Street, the East Coast and the A12 are all readily accessed by heading east.
Ofcom Broadband And Mobile -
Brochures
Wood View, Haughley, Stowmarket, IP14ContactOfcom Broadband and MobileFull EPC- COUNCIL TAXA payment made to your local authority in order to pay for local services like schools, libraries, and refuse collection. The amount you pay depends on the value of the property.Read more about council Tax in our glossary page.
- Band: E
- PARKINGDetails of how and where vehicles can be parked, and any associated costs.Read more about parking in our glossary page.
- Garage,Driveway
- GARDENA property has access to an outdoor space, which could be private or shared.
- Yes
- ACCESSIBILITYHow a property has been adapted to meet the needs of vulnerable or disabled individuals.Read more about accessibility in our glossary page.
- Ask agent
Wood View, Haughley, Stowmarket, IP14
Add an important place to see how long it'd take to get there from our property listings.
__mins driving to your place
Your mortgage
Notes
Staying secure when looking for property
Ensure you're up to date with our latest advice on how to avoid fraud or scams when looking for property online.
Visit our security centre to find out moreDisclaimer - Property reference 33859793. The information displayed about this property comprises a property advertisement. Rightmove.co.uk makes no warranty as to the accuracy or completeness of the advertisement or any linked or associated information, and Rightmove has no control over the content. This property advertisement does not constitute property particulars. The information is provided and maintained by Open House Estate Agents, Nationwide. Please contact the selling agent or developer directly to obtain any information which may be available under the terms of The Energy Performance of Buildings (Certificates and Inspections) (England and Wales) Regulations 2007 or the Home Report if in relation to a residential property in Scotland.
*This is the average speed from the provider with the fastest broadband package available at this postcode. The average speed displayed is based on the download speeds of at least 50% of customers at peak time (8pm to 10pm). Fibre/cable services at the postcode are subject to availability and may differ between properties within a postcode. Speeds can be affected by a range of technical and environmental factors. The speed at the property may be lower than that listed above. You can check the estimated speed and confirm availability to a property prior to purchasing on the broadband provider's website. Providers may increase charges. The information is provided and maintained by Decision Technologies Limited. **This is indicative only and based on a 2-person household with multiple devices and simultaneous usage. Broadband performance is affected by multiple factors including number of occupants and devices, simultaneous usage, router range etc. For more information speak to your broadband provider.
Map data ©OpenStreetMap contributors.





