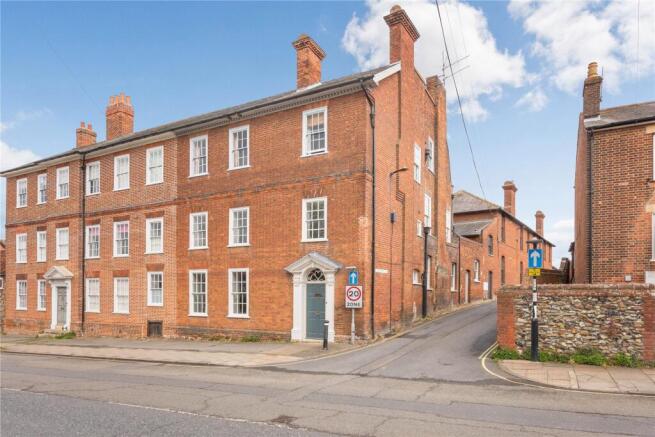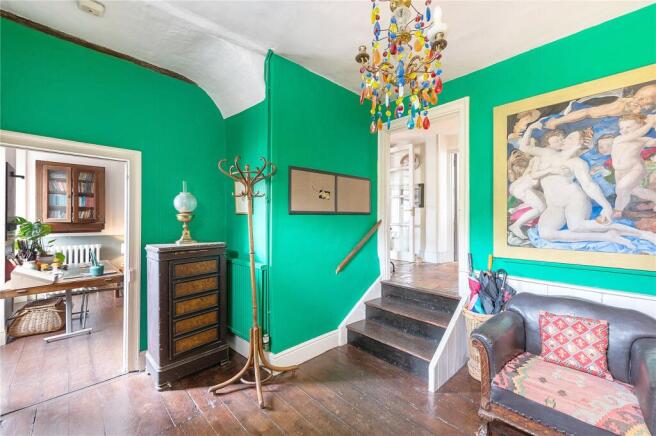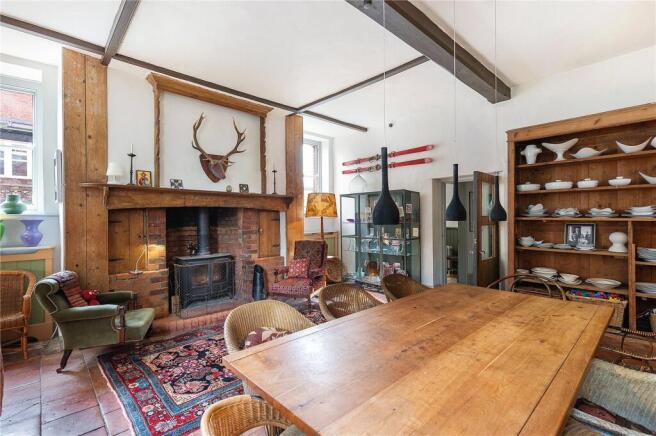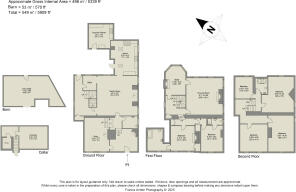Bury St Edmunds, Suffolk

- PROPERTY TYPE
Town House
- BEDROOMS
6
- BATHROOMS
3
- SIZE
Ask agent
- TENUREDescribes how you own a property. There are different types of tenure - freehold, leasehold, and commonhold.Read more about tenure in our glossary page.
Freehold
Description
South Hill House stands prominently on the eastern side of Southgate Street, the larger of two halves of a substantial townhouse former home to the Gage family of Hengrave Hall and Greengage fame. With an elegant mellow red brick three-storey façade with Georgian sash windows under a slate roof. South Hill and the adjoining South Hill House served as both girls and boys boarding schools, some say Dickens used to visit the school to read to the children and reputedly inspired him during his visit to Bury ‘Now where is this boarding school, it is a large old red brick house just outside the town … so replied Robert Trotter’ Charles Dickens, The Pickwick Papers.
South Hill House now provides exceptional three-storey accommodation, off-street parking, with a private gated driveway and cart lodge. It retains much of its original charm and character, and provides versatile accommodation easily adapted to accommodate a large family or that of a downsizer.
Briefly the accommodation comprises:
RECEPTION HALL – with corner fireplace, cast-iron fire grate and mantelpiece over.
CLOAKROOM - with ceramic tiled floor, tongue-and-groove panelling, WC and wash basin.
SNUG – with Georgian shuttered sash windows with window seats, built-in storage cupboard, shelving and open fireplace.
FAMILY ROOM - the original kitchen a double-aspect room with high ceiling and terracotta pamment floor. A substantial chimney breast provides the focal feature of this versatile room, with open red brick fireplace with original pine over-mantel and spit-rack, fitted with wood-burning stove, and original school boy graffiti carved into the fire surround saying 1796 along with various initials.
HOME OFFICE - with shelved storage and built-in work space.
KITCHEN - a vaulted double-aspect room with roof lights and glazed door to garden, tongue-and-groove panelling and fire place with shelving, four oven gas-fired Aga, Iroko worksurfaces with storage and shelving over, ceramic glazed butler sink.
REAR HALL - with shelved recess and shelved storage cupboard. Door to garden, and stairs to first-floor.
CELLAR - currently providing an excellent work space for workshop with separate partially sound-proofed studio.
FIRST-FLOOR
LANDING split-level with shelved storage cupboard.
DRAWING ROOM – an elegant well-proportioned double-aspect room with Georgian sash window, panelled walls, high ceiling with moulded cornicing and open fireplace with cast-iron fire grate with moulded surround and mantelpiece.
STUDY - with deep bay window providing a commanding view over the courtyard and garden beyond, with open fireplace, moulded fire surround and mantelpiece over.
Inner landing - with shelved storage cupboard.
PRINCIPAL BEDROOM - with original floorboards, exposed beams and shuttered sash windows, cast-iron fire grate with moulded fire surround, built in wardrobe and EN SUITE with tongue-and-groove panelling, panelled bath with mixer tap and shower attachment over, wash basin, WC, and shuttered sash window with window seat.
BEDROOM TWO - with shuttered sash window, fire surround and mantelpiece with shelved alcove, EN SUITE with shower cubicle, low-level WC and wash basin.
SECOND-FLOOR
LANDING split-level and shelved alcove.
BEDROOM THREE - with dado rail, twin sash windows, fire surround and mantelpiece.
BEDROOM FOUR - a double-aspect room with cast-iron fire grate with surround and mantelpiece over.
BEDROOM FIVE - an irregular shaped room with double-aspect, a substantial chimney breast with fire surround and mantelpiece.
FAMILY BATHROOM - with tongue-and-grove panelling, freestanding ball-and-claw foot roll-top bath, with mixer and shower attachment over, large pedestal wash hand basin, and towel rail.
BEDROOM SIX
OUTSIDE
To the rear of the house approached from both the rear hall and kitchen is a charming courtyard under the original school bell tower. The courtyard is served by the SUMMER KITCHEN with tongue-and-groove panelling built-in worksurface and kitchen units with inset butler sink, space and plumbing for washing machine.
The garden leads on from the courtyard with a meandering pathway with rope twist edging past flower borders and a variety of mature shrubs and bushes, a central terraced area overhung with hydrangea, climbing rose and lilac, a built-in log-store, and a small lawn with a flower border and fig trees. Beyond this is a gravelled parking area approached through double-gates with further parking and former cart-lodge, currently enclosed to provide versatile and useful storage area, but with potential to provide undercover parking for approximately three cars, or perhaps, after planning, additional living or office accommodation. Behind the cart lodge is a small courtyard with two brick sheds, requiring attention. To the front of the property is a deep pavement which also appears to provide unofficial parking for at least one car, we understand a permit is also available.
GENERAL INFORMATION
• Mains water, drainage and electricity. Gas heating.
• Grade II listed
• Within a conservation area
• Council Tax – West Suffolk – Band G - £3,477.32
• Ofcom states Ultrafast broadband is available
• Ofcom states mobile signal is available
• Parking Zone F – Southgate corridor
• What3words: tramps.crumb.begins
Brochures
Particulars- COUNCIL TAXA payment made to your local authority in order to pay for local services like schools, libraries, and refuse collection. The amount you pay depends on the value of the property.Read more about council Tax in our glossary page.
- Band: TBC
- PARKINGDetails of how and where vehicles can be parked, and any associated costs.Read more about parking in our glossary page.
- Yes
- GARDENA property has access to an outdoor space, which could be private or shared.
- Yes
- ACCESSIBILITYHow a property has been adapted to meet the needs of vulnerable or disabled individuals.Read more about accessibility in our glossary page.
- Ask agent
Energy performance certificate - ask agent
Bury St Edmunds, Suffolk
Add an important place to see how long it'd take to get there from our property listings.
__mins driving to your place
Explore area BETA
Bury St Edmunds
Get to know this area with AI-generated guides about local green spaces, transport links, restaurants and more.



Your mortgage
Notes
Staying secure when looking for property
Ensure you're up to date with our latest advice on how to avoid fraud or scams when looking for property online.
Visit our security centre to find out moreDisclaimer - Property reference BSE220157. The information displayed about this property comprises a property advertisement. Rightmove.co.uk makes no warranty as to the accuracy or completeness of the advertisement or any linked or associated information, and Rightmove has no control over the content. This property advertisement does not constitute property particulars. The information is provided and maintained by Bedfords, Bury St Edmunds. Please contact the selling agent or developer directly to obtain any information which may be available under the terms of The Energy Performance of Buildings (Certificates and Inspections) (England and Wales) Regulations 2007 or the Home Report if in relation to a residential property in Scotland.
*This is the average speed from the provider with the fastest broadband package available at this postcode. The average speed displayed is based on the download speeds of at least 50% of customers at peak time (8pm to 10pm). Fibre/cable services at the postcode are subject to availability and may differ between properties within a postcode. Speeds can be affected by a range of technical and environmental factors. The speed at the property may be lower than that listed above. You can check the estimated speed and confirm availability to a property prior to purchasing on the broadband provider's website. Providers may increase charges. The information is provided and maintained by Decision Technologies Limited. **This is indicative only and based on a 2-person household with multiple devices and simultaneous usage. Broadband performance is affected by multiple factors including number of occupants and devices, simultaneous usage, router range etc. For more information speak to your broadband provider.
Map data ©OpenStreetMap contributors.




