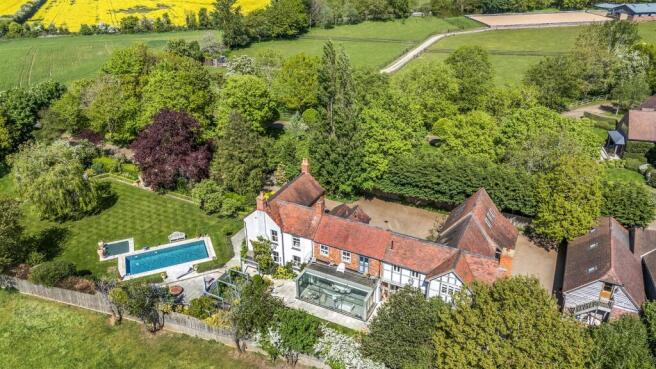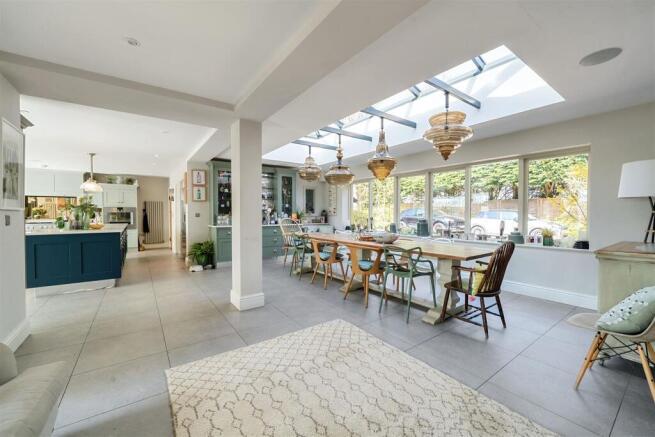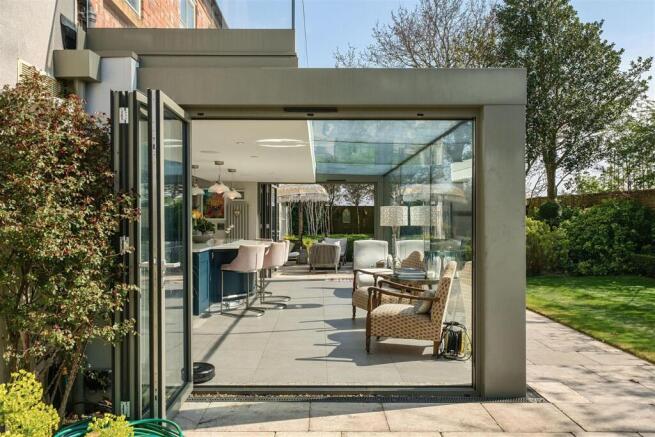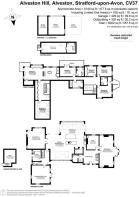Alveston Hill, Alveston, Stratford-upon-Avon

- PROPERTY TYPE
Country House
- BEDROOMS
6
- BATHROOMS
4
- SIZE
5,596 sq ft
520 sq m
- TENUREDescribes how you own a property. There are different types of tenure - freehold, leasehold, and commonhold.Read more about tenure in our glossary page.
Freehold
Key features
- Vaulted Reception Hall, WC & Cloaks
- Four Versatile Reception Rooms
- Impressive Family Dining Kitchen & Garden Room
- Wine Cellar, Utlity & Second WC
- Six Bedrooms
- Four Luxury Bathrooms
- Triple Garage & Car Port With En-suite Room Above
- Extensive Mature Grounds Circa 0.8 Acre
- Heated Outdoor Swimming Pool
- Video Tour Online
Description
•Vaulted Reception Hall, WC & Cloaks
•Four Versatile Reception Rooms
•Impressive Family Dining Kitchen & Garden Room
•Wine Cellar, Utility & Second WC
•Six Bedrooms
•Four Luxury Bathrooms
•Triple Garage & Carport With En-suite Room Above
•Extensive Mature Grounds Circa 0.8 Acre
•Heated Outdoor Swimming Pool
•Video Tour Online
Being set back from the lane beyond an electrically operated gate, entering via a treelined drive, flanked with mature shrubs and feature lighting, you continue to a partially enclosed courtyard parking area, with bank of garaging and carport providing secure parking. The main entrance to the property is located to side, with an oak framed porch leading to the internal accommodation and second access via a boot room for everyday use.
Entering the property you are greeted by an impressive double height reception hall, with an oak framed staircase and galleried landing above, timber flooring and latch and brace doors off to a cloak’s cupboard, WC and a professionally fitted, temperature-controlled wine cellar. The main sitting room is a generous space, filled with natural light through dual aspect glazing and doors leading to the garden. Solid oak floors are laid throughout, and a period style fireplace provides a pleasant focal point. An interlinking door then leads through to a further reception room, which is currently utilised as a home office.
The heart of this home is the truly inspiring kitchen, a signature room that leaves a lasting impression.
Providing zones for relaxed seating and formal dining, this space is transformed by an ultra-modern glazed box extension, drawing the outside in, connecting the occupants with nature. The kitchen is beautifully appointed and fitted by Smallbone of Devizes who are renowned for installing beautifully crafted interiors. There is a bank of hand painted storage, complimented by sleek contrasting worksurfaces and a comprehensive range of integrated appliances, with two island units as a focal point. Tiled flooring with underfloor heating continues throughout and into a useful walk in pantry, and various sections of glazing open out into the garden.
There is a separate family room, which is ideally positioned to provide overflow reception space to the kitchen when hosting guests for dinner parties or serves as a perfect day room.
To the first floor, a galleried landing provides access to the principal bathroom, separate shower room and six, generous bedrooms.
Each room boasts its own personality and benefits, from fitted wardrobes, en-suite facilities or breathtaking rural views. The main bedroom suite really delivers, with a seamless flow of light and airy spaces, including a dressing room, en-suite bathroom and vaulted bedroom space with walk out balcony.
From the dressing room, a second staircase leads to the ground floor, where an inner lobby leads off to a home gym, utility room and WC, combined with the sixth bedroom, this could serve as an ideal teenage suit or annex for a dependant relative.
Ground Floor -
Entrance Hall -
Sitting Room - 30'10" x 18.3 (9.39 x 5.55)
Study - 13.10 x 12 (4.21 x 3.62)
Dining Room - 24'3" x 22'11 (7.4 x 6.99)
Kitchen/Breakfast Room - 24'3 x 21.6 (7'4 x 6.55)
Family Room - 20'4 x 17'3 (6.21 x 5.27)
Utility - 11'3 x 7'11 (3.44 x 2.42)
Gym - 14.8 x 7.8 (4.47 x 2.34)
Cellar - 16'3 x 10'11 (4.90 x 3.33)
First Floor -
Bedroom One - 18'4" x 12'1 (5.59 x 3.68)
Bedroom Two - 19.4 x 14.1 (5.9 x 4.28)
Bedroom Three - 17.7 x 11.8 (5.30 x 3.51)
Bedroom Four - 15.4 x 8.11 (4.68 x 2.73)
Bedroom Five - 13'11 x 10'4 (4.24 x .14)
Bedroom Six - 9.5 x 8'10 (2.87 x 2.66)
En-Suite Studio (Above Garages) - 24.5 x 9.8 (7.44 x 2.96)
Triple Garage & Car Port - Garage One 17'8 x 8'10 (5.35 x 2.0)
Garage Two/Three 17'8 x 16'5 (5.3 x 4.7)
Car Port 17'8 x 15'10 (5.3 x 4.82)
General Information - Subjective comments in these details imply the opinion of the selling Agent at the time these details were prepared. Naturally, the opinions of purchasers may differ.
Agents Note: We have not tested any of the electrical, central heating or sanitaryware appliances. Purchasers should make their own investigations as to the workings of the relevant items. Floor plans are for identification purposes only and not to scale. All room measurements and mileages quoted in these sales particulars are approximate.
Fixtures and Fittings: All those items mentioned in these particulars by way of fixtures and fittings are deemed to be included in the sale price. Others, if any, are excluded. However, we would always advise that this is confirmed by the purchaser at the point of offer.
Tenure: The property is Freehold with vacant possession upon completion of the purchase.
Local Authority: Stratford-upon-Avon District Council Band F
In line with The Money Laundering Regulations 2007 we are duty bound to carry out due diligence on all of our clients to confirm their identity. Rather than traditional methods in which you would have to produce multiple utility bills and a photographic ID we use an electronic verification system. This system allows us to verify you from basic details using electronic data, however it is not a credit check of any kind so will have no effect on you or your credit history. You understand that we will undertake a search with Experian for the purposes of verifying your identity. To do so Experian may check the details you supply against any particulars on any database (public or otherwise) to which they have access. They may also use your details in the future to assist other companies for verification purposes. A record of the search will be retained.
To complete our quality service, VaughanReynolds is pleased to offer the following:-
Free Valuation: Please contact the office on to make an appointment.
VaughanReynolds Conveyancing: Very competitive fixed price rates agreed with our panel of local experienced and respected Solicitors. Please contact this office for further details.
Mortgages: We can offer you free advice and guidance on the best and most cost-effective way to fund your purchase with the peace of mind that you are being supported by professional industry experts throughout your journey. A & S Financial Services offer a comprehensive mortgage service, giving excellent advice 7 days a week. Please call Andy Davis on or mobile or by e-mail .
Vaughan Reynolds - VaughanReynolds, for themselves and for the vendors of the property whose agents they are, give notice that these particulars do not constitute any part of a contract or offer, and are produced in good faith and set out as a general guide only. The vendor does not make or give, and neither VaughanReynolds nor any person in his employment, has an authority to make or give any representation or warranty whatsoever in relation to this property.
Brochures
Alveston Hill Farm House Revised.pdfBrochure- COUNCIL TAXA payment made to your local authority in order to pay for local services like schools, libraries, and refuse collection. The amount you pay depends on the value of the property.Read more about council Tax in our glossary page.
- Band: F
- PARKINGDetails of how and where vehicles can be parked, and any associated costs.Read more about parking in our glossary page.
- Yes
- GARDENA property has access to an outdoor space, which could be private or shared.
- Yes
- ACCESSIBILITYHow a property has been adapted to meet the needs of vulnerable or disabled individuals.Read more about accessibility in our glossary page.
- Ask agent
Alveston Hill, Alveston, Stratford-upon-Avon
Add an important place to see how long it'd take to get there from our property listings.
__mins driving to your place

Your mortgage
Notes
Staying secure when looking for property
Ensure you're up to date with our latest advice on how to avoid fraud or scams when looking for property online.
Visit our security centre to find out moreDisclaimer - Property reference 33859834. The information displayed about this property comprises a property advertisement. Rightmove.co.uk makes no warranty as to the accuracy or completeness of the advertisement or any linked or associated information, and Rightmove has no control over the content. This property advertisement does not constitute property particulars. The information is provided and maintained by Vaughan Reynolds, Stratford-Upon-Avon. Please contact the selling agent or developer directly to obtain any information which may be available under the terms of The Energy Performance of Buildings (Certificates and Inspections) (England and Wales) Regulations 2007 or the Home Report if in relation to a residential property in Scotland.
*This is the average speed from the provider with the fastest broadband package available at this postcode. The average speed displayed is based on the download speeds of at least 50% of customers at peak time (8pm to 10pm). Fibre/cable services at the postcode are subject to availability and may differ between properties within a postcode. Speeds can be affected by a range of technical and environmental factors. The speed at the property may be lower than that listed above. You can check the estimated speed and confirm availability to a property prior to purchasing on the broadband provider's website. Providers may increase charges. The information is provided and maintained by Decision Technologies Limited. **This is indicative only and based on a 2-person household with multiple devices and simultaneous usage. Broadband performance is affected by multiple factors including number of occupants and devices, simultaneous usage, router range etc. For more information speak to your broadband provider.
Map data ©OpenStreetMap contributors.




