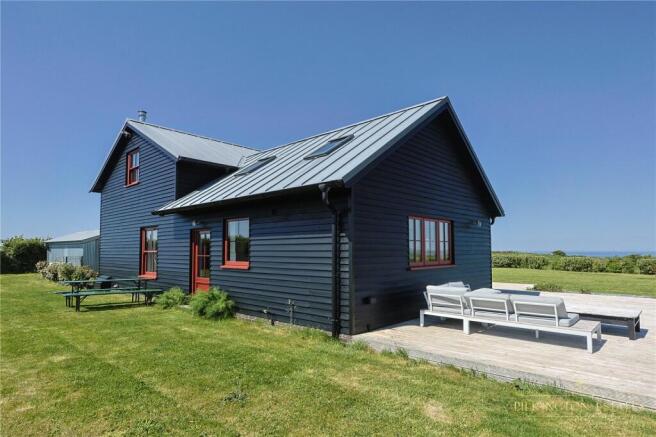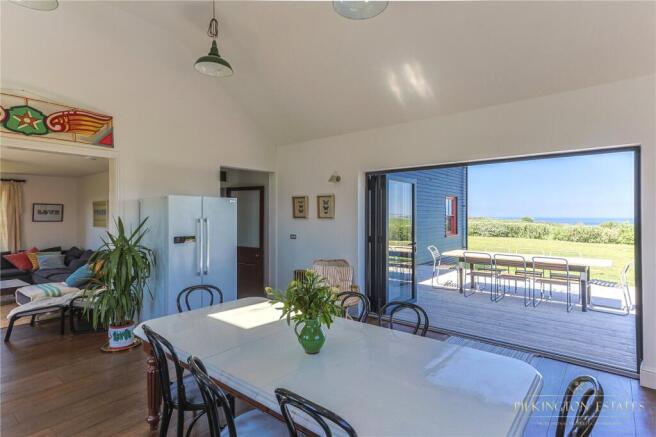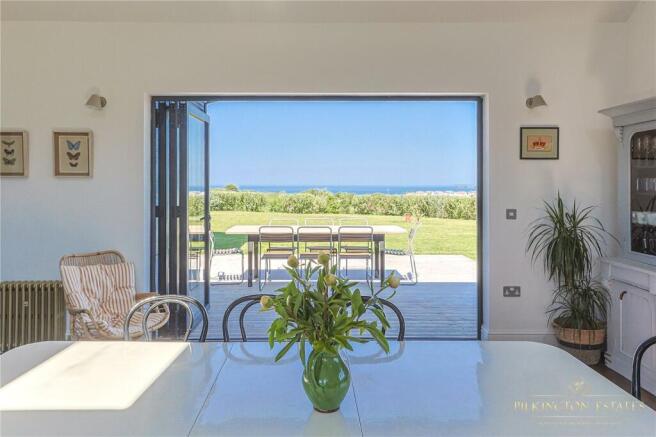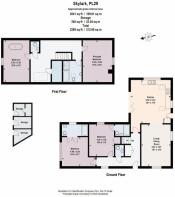
Port Isaac, Cornwall, PL29

- PROPERTY TYPE
Detached
- BEDROOMS
4
- BATHROOMS
2
- SIZE
Ask agent
- TENUREDescribes how you own a property. There are different types of tenure - freehold, leasehold, and commonhold.Read more about tenure in our glossary page.
Freehold
Description
From its distinctive black timber-clad exterior to its light-filled, spacious interior, Skylark is a rare offering: a design-led home that delivers both visual drama and practical comfort, making it equally suited as a primary residence, luxurious coastal getaway, or investment-grade holiday home.
Design & Interiors
The home’s unique style is instantly apparent from the moment you arrive. Bold yet sympathetic to its natural surroundings, the dark-stained timber exterior nods to traditional Cornish cladding while embracing a more contemporary, Scandinavian-inspired aesthetic. This visual contrast continues inside, where sunlight floods the interior through oversized windows and bi-folding doors, creating a bright, open and calming environment.
A strong sense of craftsmanship and quality runs throughout the home. Materials have been carefully chosen to complement the coastal setting—reclaimed oak flooring, hand-glazed tiles, antique brass fixtures, and colourful, characterful details provide a warm, lived-in texture that balances beautifully with the clean, minimal design lines. Every detail, from hardware to lighting, has been considered and curated to create a cohesive and inviting living space.
The property also benefits from an eco-conscious air source heat pump system paired with underfloor heating throughout the ground floor, providing efficient, low-maintenance warmth and comfort in all seasons.
Living Spaces
At the heart of the home is a generously proportioned open-plan kitchen, dining and living area. Bathed in light from three aspects, this social space has been designed with both entertaining and everyday family life in mind. The bespoke kitchen is fully integrated and styled with a mix of natural finishes and high-quality appliances, while the expansive dining area easily accommodates a large table, making it ideal for relaxed gatherings and long evenings with friends and family. Wide bi-fold doors open directly onto the west-facing terrace, seamlessly blending indoor and outdoor living.
The adjoining living area is warm and comfortable, with ample space for oversized sofas, bookshelves, and ambient lighting, perfect for quieter moments or rainy-day relaxation.
The ground floor also includes two spacious double bedrooms, one of which benefits from an en-suite shower room. Both are beautifully styled and enjoy lovely views across the garden and surrounding countryside. A further family bathroom, guest WC, large laundry cupboard and hallway storage complete the downstairs layout.
Upstairs Retreat
Upstairs, a wide central landing leads to two further large double bedrooms, each thoughtfully designed to reflect the same cohesive style as the rest of the home. The principal bedroom spans the width of the house and offers an elevated, tranquil aspect over the fields and coastline beyond, ideal for restful mornings or peaceful evenings. A stylish and spacious bathroom serves the upper floor, complete with a freestanding tub, walk-in shower, and bespoke tilework.
All bedrooms are generous in size and filled with natural light, offering flexibility for guest accommodation, home office space, or creative use.
Gardens, Grounds & Additional Land
Set behind a gated entrance from a quiet rural lane, Skylark is surrounded by a sense of peace and openness. A wide gravelled parking area provides off-road space for multiple vehicles, while a triple-doored outbuilding offers secure storage, ideal for beach gear, bikes, paddleboards, or gardening tools.
The level lawn garden is bordered by natural hedgerows and designed for low-maintenance enjoyment. A paved patio and timber-decked terrace provide two excellent outdoor living zones, perfect for al fresco dining, morning coffee, or sundowner drinks while enjoying the Cornish sky and fresh sea air.
In addition to the main garden, a separate parcel of land is available by separate negotiation, providing a rare opportunity to extend the property’s grounds. This additional land could serve as a wildflower meadow, orchard, glamping area, or even offer future development potential (subject to the necessary consents).
A Lifestyle Location Like No Other
What truly sets Skylark apart is its spectacular location, quietly elevated above Port Isaac, yet within walking distance of its famous harbour and amenities. The setting offers unbroken views across rolling countryside and out to the Atlantic Ocean, with truly stunning sea vistas and direct access to nearby coastal paths and some of the most dramatic walking routes in the South West.
Port Isaac itself
Steeped in history, with its winding cobbled lanes, whitewashed cottages, and working harbour. The village has become globally recognised through film and TV, most notably as the setting of Doc Martin, but it remains a thriving and authentic Cornish community. Here you'll find artisan shops, cafés, and two Michelin-starred restaurants by Nathan Outlaw, as well as harbourside performances by the beloved sea shanty group, Fisherman’s Friends. Local amenities include a primary school, GP surgery, church, village hall, and local convenience stores. The nearby town of Wadebridge (8 miles) offers a wider range of shopping, dining, and services, while Bodmin Parkway Station (approximately 18 miles) provides direct mainline access to London Paddington. Cornwall Airport Newquay is around 21 miles away and offers regular UK and seasonal international flights.
- COUNCIL TAXA payment made to your local authority in order to pay for local services like schools, libraries, and refuse collection. The amount you pay depends on the value of the property.Read more about council Tax in our glossary page.
- Band: TBC
- PARKINGDetails of how and where vehicles can be parked, and any associated costs.Read more about parking in our glossary page.
- Yes
- GARDENA property has access to an outdoor space, which could be private or shared.
- Yes
- ACCESSIBILITYHow a property has been adapted to meet the needs of vulnerable or disabled individuals.Read more about accessibility in our glossary page.
- Ask agent
Port Isaac, Cornwall, PL29
Add an important place to see how long it'd take to get there from our property listings.
__mins driving to your place
Your mortgage
Notes
Staying secure when looking for property
Ensure you're up to date with our latest advice on how to avoid fraud or scams when looking for property online.
Visit our security centre to find out moreDisclaimer - Property reference PLY232102. The information displayed about this property comprises a property advertisement. Rightmove.co.uk makes no warranty as to the accuracy or completeness of the advertisement or any linked or associated information, and Rightmove has no control over the content. This property advertisement does not constitute property particulars. The information is provided and maintained by Pilkington Estates, Stoke. Please contact the selling agent or developer directly to obtain any information which may be available under the terms of The Energy Performance of Buildings (Certificates and Inspections) (England and Wales) Regulations 2007 or the Home Report if in relation to a residential property in Scotland.
*This is the average speed from the provider with the fastest broadband package available at this postcode. The average speed displayed is based on the download speeds of at least 50% of customers at peak time (8pm to 10pm). Fibre/cable services at the postcode are subject to availability and may differ between properties within a postcode. Speeds can be affected by a range of technical and environmental factors. The speed at the property may be lower than that listed above. You can check the estimated speed and confirm availability to a property prior to purchasing on the broadband provider's website. Providers may increase charges. The information is provided and maintained by Decision Technologies Limited. **This is indicative only and based on a 2-person household with multiple devices and simultaneous usage. Broadband performance is affected by multiple factors including number of occupants and devices, simultaneous usage, router range etc. For more information speak to your broadband provider.
Map data ©OpenStreetMap contributors.





