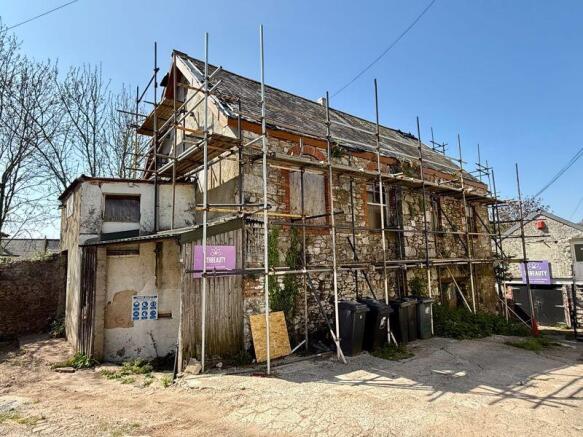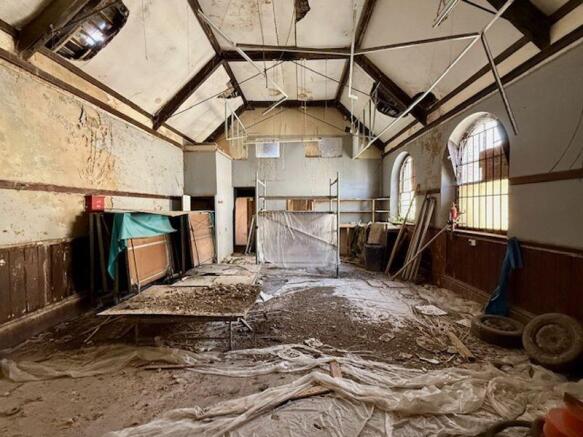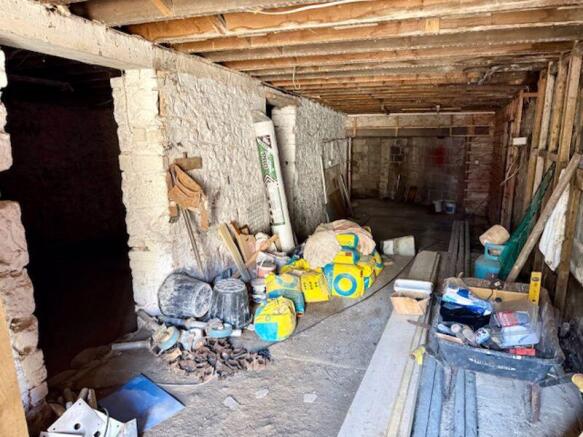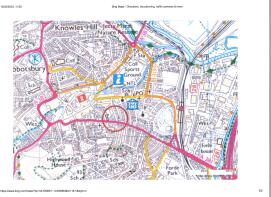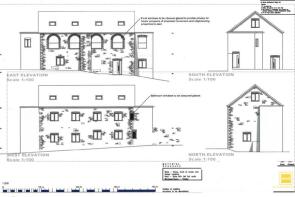Residential development for sale
Newton Abbot
- PROPERTY TYPE
Residential Development
- BEDROOMS
2
- BATHROOMS
1
- SIZE
Ask agent
Key features
- Detached Building With Full Residential Planning
- Planning For Four Residential Flats
- Off King Street Near Central Newton Abbot
- Mains Water, Electricity & Water
- Vacant Possession
- Freehold
- Development Opportunity
Description
Construction:
The property is constructed of local stone, brick and block, some cement rendered under a pitched slate tile roof with external timber doors, single glazed timber framed windows and accommodation arranged over three floors with basement, raised ground floor and small first floor area. The property is in need of repair.
Access:
Access is granted from the top of King Street over a local authority road leading up to the property and neighbouring properties. Part of the access is owned by its sellers who will grant a right of way for rubber tyre vehicles and pedestrians.
Entrance Hallway:
11' 8'' x 7' 4'' (3.55m x 2.23m)
Carpeted, coved, electric meters, double solid timber doors to:
Main Room:
28' 5'' x 20' 6'' (8.65m x 6.24m)
Exposed timber floorboards, 2 timber single glazed arched windows to the side aspect with metal security bards, wainscot panelling, numerous electric points, , shelves to one corner, two light windows to the first floor.
Kitchen:
8' x 6'9'' (2.66m x 2.39m)
Concrete floor and stone walls,
Store Room 1
13' 10'' x 7' 9'' (4.21m x 2.36m)
Exposed timber floorboards, timber single glazed arched window to the side aspect with metal security bars, electric and lighting.
Store Room 2
20' 2'' x 7' 4'' (6.14m x 2.23m)
Exposed timber floorboards, timber single glazed arch window to the rear aspect.
Rear Hallway:
7' 10'' x 6' 0'' (2.39m x 1.83m)
Exposed timber floorboards, understairs storage area, solid timber door and steps down into:
Rear Room:
8' 1'' x 6' 11'' (2.46m x 2.11m)
Exposed timber floorboards, timber single glazed window to the side aspect with metal security bards, electric and lighting.
Basement:
Accessed by double metal security doors into:
Garage:
40'7" x 7' 10'' (11.35m x 2.39m)
Concrete floor, stone and brick walls, electric and lighting, openings into:
Workshop:
36' 4'' x 11' 8'' (10.96m x 3.25m)
Concrete floor, stone walls, electric and lighting, shelving, steps up to:
Title:
The property is part of title number is DN490725.
Local Authority:
Teignbridge District Council, Forde House, Brunel Road, Newton Abbot, TQ12 4XX.
Services:
Mains water, electricity and drainage are connected to the property.
Tenure:
The property is freehold.
Brochures
Property BrochureFull DetailsNewton Abbot
NEAREST STATIONS
Distances are straight line measurements from the centre of the postcode- Newton Abbot Station0.3 miles
- Torre Station4.7 miles
- Teignmouth Station5.1 miles
Notes
Disclaimer - Property reference 12660323. The information displayed about this property comprises a property advertisement. Rightmove.co.uk makes no warranty as to the accuracy or completeness of the advertisement or any linked or associated information, and Rightmove has no control over the content. This property advertisement does not constitute property particulars. The information is provided and maintained by Rendells, Newton Abbot. Please contact the selling agent or developer directly to obtain any information which may be available under the terms of The Energy Performance of Buildings (Certificates and Inspections) (England and Wales) Regulations 2007 or the Home Report if in relation to a residential property in Scotland.
Map data ©OpenStreetMap contributors.
