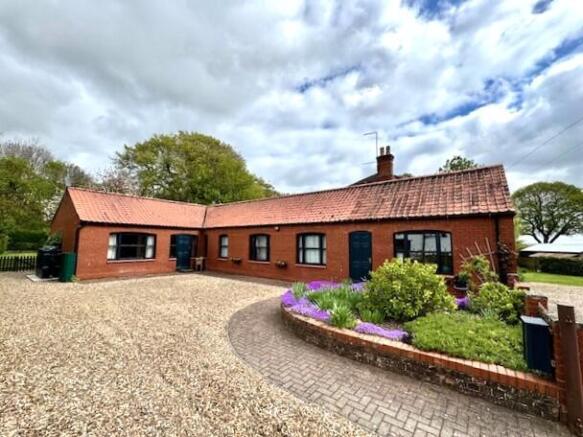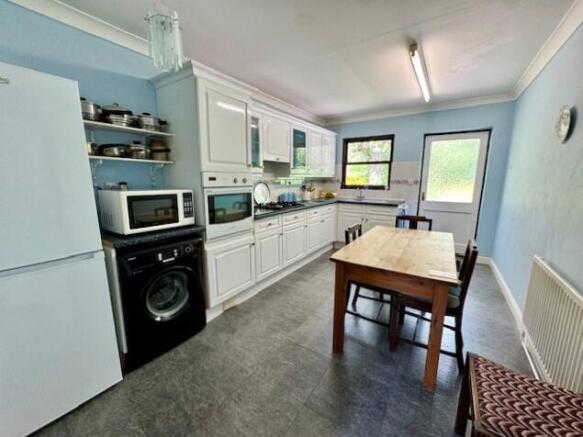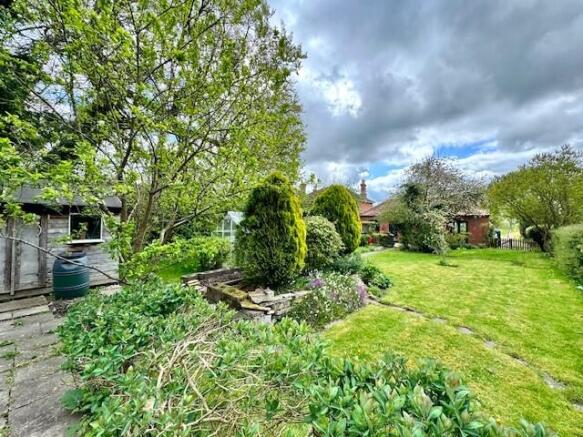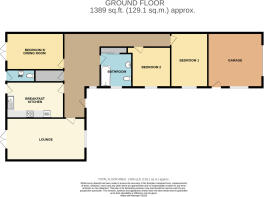Church View Market Stainton Market Rasen LN8 5LJ

- PROPERTY TYPE
Detached Bungalow
- BEDROOMS
2
- BATHROOMS
1
- SIZE
Ask agent
- TENUREDescribes how you own a property. There are different types of tenure - freehold, leasehold, and commonhold.Read more about tenure in our glossary page.
Freehold
Description
Nestled in the picture Lincolnshire Wolds, this large detached bungalow offers a fantastic opportunity for buyers seeking space, potential, and peaceful surroundings. Set on a generous plot, the property has a good sized rear garden, ideal for outdoor entertaining, gardening enthusiast, or simply enjoying the tranquil countryside views. Inside, the bungalow presents a well proportioned layout that would benefit from some updating, allowing new owners to put their personal stamp on the home. With ample off-street parking, this property combines convenience with charm and has all the makings of a wonderful long-term residence. Offered with no onward chain, this is a rare chance to secure a detached home in a sort after rural location with excellent scope for improvement. EPC rating E.
About Market Stainton
Market Stainton is a charming village located approximately 7 miles north of Horncastle and approximately 9 miles south west of Louth, within the East Lindsey District of Lincolnshire. The village is steeped in history, with evidence of Roman and Saxon settlements, and is mentioned in the Domesday book of 1086.
The village is home to the Grade ll* listed St Michaels Church, a 13th century building constructed from green stone limestone and red brick. Nearby, Market Stainton Hall a Grade ll listed country house adds to the area's historic charm. Surrounded by natural beauty of the Wolds, the village offers a tranquil setting for those seeking a rural lifestyle, while still being within reach of local amenities and transport links.
Entrance Hall
This spacious entrance hall comprises of a hardwood front entrance door and timber framed double glazed windows, radiator, coved ceiling, thermostat control and telephone point.
Lounge
3.43m x 6.4m
With double glazed timber framed sash style window, radiator, coved ceiling and timber framed double glazed patio doors to rear elevation.
Boiler room
With Potterton oil fired central heating boiler and timer control, access to roof space.
Kitchen
2.92m x 4.65m
With fitted kitchen comprising of wall and base cupboards, granite effect worktops, stainless steel sink having drainer board, mixer tap and mini sink, tiled splash backs, LPG integrated gas hob, electric integrated oven, space for washing machine, radiator, part glazed external rear access door, timber framed double glazed sash style window.
Dining Room/ Bedroom 3
2.99m x 4.65m
With radiator, coved ceiling, double glazed timber framed patio doors.
Bedroom 1
3m x 4.41m
With timber framed double glazed sash style window, coved ceiling and radiator.
Bedroom 2
3.14m x 3.37m
With radiator, timber framed sash style double glazed window, coved ceiling, tiled shower cubicle to recess and extractor fan.
Bathroom
2.48m x 3.35m
With aqua bath and shower tap, close couple toilet with concealed system, wash basin, fitted cupboards and worktop, fitted mirror with light fitment, radiator, double glazed timber framed sash style window and built-in airing cupboard housing hot water cylinder and storage shelving. Maximum width measurement.
Outside
To the front of the property, there is a low level brick wall and metal railings, gravel driveway and block paved footpaths, cold water tap as well as a raised flower and shrub bed.
The spacious rear garden includes a paved patio area, flower and shrub beds, shaped lawns, fruit trees and shrubs, glass greenhouse, and two timber sheds.
Garage
4.65m x 4.62m
The spacious garage has an electric roller shutter garage door, power and lighting, sash style window as well as a pedestrian access door and a radiator.
Services
The property is understood to have mains water, electricity & drainage. Oil fired central heating.
Broadband
We understand from the Ofcom website that standard broadband is available at this property with a standard download speed of 20 Mbps and an upload speed of 1 Mbps. Ultrafast broadband is also available with download speed 1800 Mbps and upload speed of 220 Mbps. Openreach is the available network.
Mobile
We understand from the Ofcom website there is limited mobile coverage from EE, 02 and Vodafone. There is likely coverage from Three.
Tenure
The property is understood to be freehold.
Council Tax Band
According to the government online portal, the property is currently in Council Tax Band C.
Please Note
Prospective purchasers are advised to discuss any particular points likely to affect their interest in the property with one of our property consultants who have seen the property in order that you do not make a wasted journey.
Viewing Arrangements
Viewing strictly by appointment only through our Louth office.
Louth office open from Monday to Friday 9 am to 5 pm and Saturday to 9 am to 1 pm.
Thinking Of Selling?
Getting the best price requires market knowledge and marketing expertise. If you are thinking of selling and want to benefit from over 150 years of successful property marketing, we can arrange for one of our valuers to give you a free market appraisal and advice on the most suitable marketing package for your property.
Brochures
Brochure 1- COUNCIL TAXA payment made to your local authority in order to pay for local services like schools, libraries, and refuse collection. The amount you pay depends on the value of the property.Read more about council Tax in our glossary page.
- Band: C
- PARKINGDetails of how and where vehicles can be parked, and any associated costs.Read more about parking in our glossary page.
- Yes
- GARDENA property has access to an outdoor space, which could be private or shared.
- Yes
- ACCESSIBILITYHow a property has been adapted to meet the needs of vulnerable or disabled individuals.Read more about accessibility in our glossary page.
- Ask agent
Church View Market Stainton Market Rasen LN8 5LJ
Add an important place to see how long it'd take to get there from our property listings.
__mins driving to your place
Get an instant, personalised result:
- Show sellers you’re serious
- Secure viewings faster with agents
- No impact on your credit score



Your mortgage
Notes
Staying secure when looking for property
Ensure you're up to date with our latest advice on how to avoid fraud or scams when looking for property online.
Visit our security centre to find out moreDisclaimer - Property reference L814587. The information displayed about this property comprises a property advertisement. Rightmove.co.uk makes no warranty as to the accuracy or completeness of the advertisement or any linked or associated information, and Rightmove has no control over the content. This property advertisement does not constitute property particulars. The information is provided and maintained by John Taylors, Louth. Please contact the selling agent or developer directly to obtain any information which may be available under the terms of The Energy Performance of Buildings (Certificates and Inspections) (England and Wales) Regulations 2007 or the Home Report if in relation to a residential property in Scotland.
*This is the average speed from the provider with the fastest broadband package available at this postcode. The average speed displayed is based on the download speeds of at least 50% of customers at peak time (8pm to 10pm). Fibre/cable services at the postcode are subject to availability and may differ between properties within a postcode. Speeds can be affected by a range of technical and environmental factors. The speed at the property may be lower than that listed above. You can check the estimated speed and confirm availability to a property prior to purchasing on the broadband provider's website. Providers may increase charges. The information is provided and maintained by Decision Technologies Limited. **This is indicative only and based on a 2-person household with multiple devices and simultaneous usage. Broadband performance is affected by multiple factors including number of occupants and devices, simultaneous usage, router range etc. For more information speak to your broadband provider.
Map data ©OpenStreetMap contributors.




