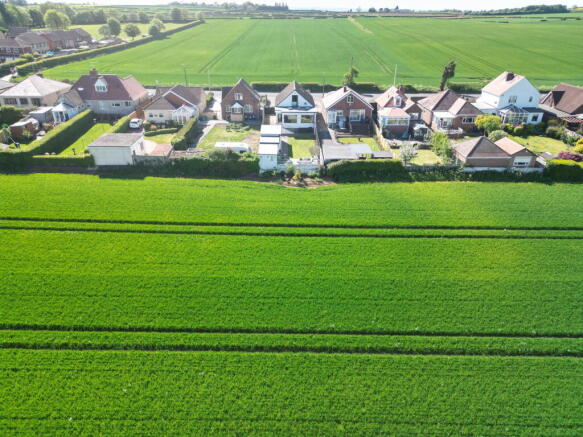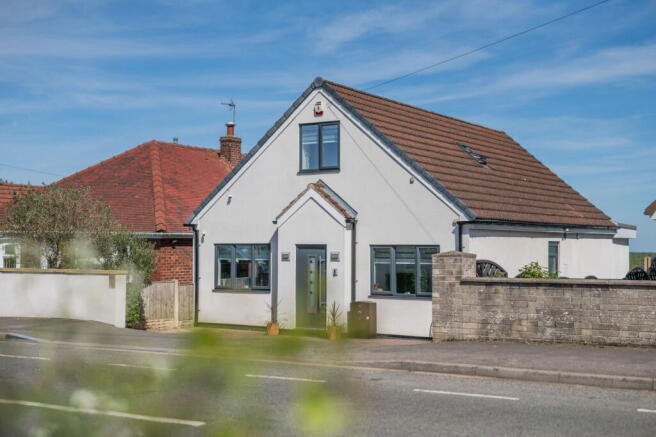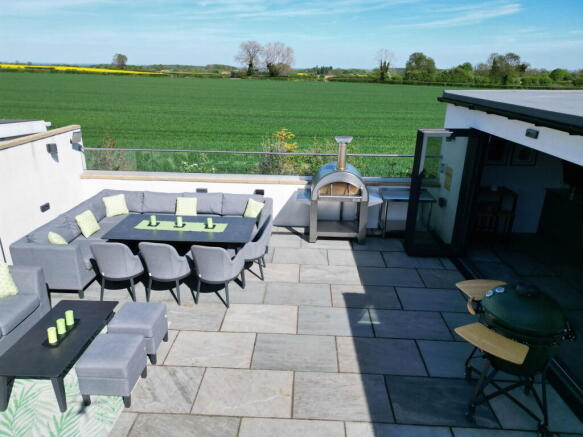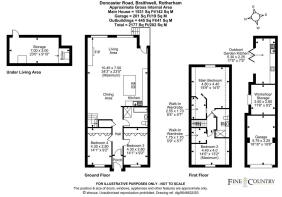Doncaster Road, Braithwell, S66 7BB

- PROPERTY TYPE
Detached Bungalow
- BEDROOMS
4
- BATHROOMS
2
- SIZE
2,177 sq ft
202 sq m
- TENUREDescribes how you own a property. There are different types of tenure - freehold, leasehold, and commonhold.Read more about tenure in our glossary page.
Freehold
Key features
- Exceptional 4 Bed Home
- Contemporary Kitchen
- Open Plan Living
- Sought After Village Location
- Glorious Views
- Landscaped Garden
- Off Road Parking
- Garage and Outdoor Storage
- Stunning Outdoor Kitchen
- Good Commuter Access
Description
Upon arrival, this stunning house immediately impresses with its striking modern architecture and sleek façade. The open plan kitchen and lounge offer uninterrupted views of the rural location. For anyone who loves to host, this is the property to view. The outdoor entertaining space is second to none, featuring a modern kitchen, a patio with views, a fold-down television, and bi-fold doors to open up the entire space.
Ground Floor
As you step into the property, a long, inviting hallway guides you past two well-proportioned ground-floor bedrooms and a convenient storage area, perfect for coats and shoes.
At the heart of the property lies a stunning open-plan kitchen and dining area, thoughtfully crafted for contemporary living. This exquisite kitchen combines style and functionality, featuring top-of-the-line Neff appliances, a sleek cashmere cabinetry finish, and a beautifully designed breakfast bar. Premium details include Amtico luxury vinyl flooring, a Neff wine fridge, a sink waste disposal unit, a luxurious Quartz worktop, a Neff combination oven and microwave, and two additional Neff ovens. The entire kitchen, dining, and lounge area is enhanced by modern conveniences such as an air conditioning unit, remote-controlled Velux windows, and voice- and app-activated lighting.
The dining space flows seamlessly into a spacious family area, creating an ideal setting for entertaining or enjoying relaxed family life. Rear access opens onto the garden, allowing indoor and outdoor living to merge effortlessly. Expansive windows frame breathtaking views of the surrounding fields, flooding the space with natural light and further amplifying the home’s airy, open feel.
The ground floor also offers two generously sized double bedrooms, perfect for guests or elderly relatives. The first bedroom enjoys a front-facing aspect, complete with carpet flooring and a contemporary radiator. The second bedroom, equally well-appointed, features ample built-in storage, soft carpeting, and a matching radiator design.
Triple-glazed windows to the front and side provide excellent insulation and tranquillity. From the rear of the open-plan living space, a striking oak and glass staircase rises elegantly to the first floor, adding a dramatic architectural feature while maintaining the property’s light-filled, modern aesthetic.
First Floor
Upstairs, the home continues to impress with a spacious landing that leads to two bedrooms. The principal bedroom is a true sanctuary, generously proportioned with a luxurious en-suite bathroom. Thoughtfully designed, the suite includes a walk-in shower, elegant fittings, air conditioning, and eaves storage, ensuring a spa-like experience with its light grey décor and natural light beaming from a Velux window.
Bedroom four is a front-facing room on the first floor. It has a walk-in wardrobe, carpet flooring, and further storage in the eaves space.
Externally
Outside, the property boasts a beautifully landscaped garden, providing a peaceful retreat with uninterrupted views. Whether enjoying alfresco dining on the patio or simply unwinding in the fresh air, the outdoor space complements the home’s contemporary elegance.
The front external area has off-road parking for two cars with access down the side to the garage. At the front are electric car charging points. The garage has an electric door with a further storage room behind the garage, which has a remote roller shutter door. Under the house is more storage space, which currently houses the gas central heating boiler and air conditioning unit.
You will find it difficult to find an outdoor entertaining space as well thought out as this. Towards the end of a lawned area is another patio with outdoor sofas, which looks out into the outdoor kitchen. The outdoor kitchen is high end with its bi-fold doors, integrated dish washer, fridge and Bosch oven. It has a television on the ceiling which folds down to face the patio area. A magnificent space to entertain and an impressive feature of this carefully designed property.
Location
Braithwell is a small village in South Yorkshire. It is approximately 7 miles south of Doncaster and surrounded by beautiful countryside. The M1 and M18 networks are just a short drive away, and Sheffield city centre is just 25 minutes and Leeds city centre is an hour away.
The village has a primary school, a post office, and a pub, which serves as a popular meeting place for locals. There are also several sports clubs and societies, including a cricket club and a gardening club.
Additional Information
A Freehold property, in Council Tax Band C. The gas, electricity, drainage and water are all mains-connected. All fixtures and fittings by separate negotiation.
Directions
From the M1, take Exit 32 and M18 to Bawtry Rd/A631 in Bramley. From here, take exit 1 from the M18. Turn onto Denby Way, then Hellaby Lane, turning right onto Ashton Lane, the B6376 taking you to Braithwell. As you reach Braithwell village, turn left onto Doncaster Road.
1967 & MISDESCRIPTION ACT 1991 - When instructed to market this property every effort was made by visual inspection and from information supplied by the vendor to provide these details which are for description purposes only. Certain information was not verified, and we advise that the details are checked to your personal satisfaction. In particular, none of the services or fittings and equipment have been tested nor have any boundaries been confirmed with the registered deed plans. Fine & Country or any persons in their employment cannot give any representations of warranty whatsoever in relation to this property and we would ask prospective purchasers to bear this in mind when formulating their offer. We advise purchasers to have these areas checked by their own surveyor, solicitor and tradesman. Fine & Country accept no responsibility for errors or omissions. These particulars do not form the basis of any contract nor constitute any part of an offer of a contract.
- COUNCIL TAXA payment made to your local authority in order to pay for local services like schools, libraries, and refuse collection. The amount you pay depends on the value of the property.Read more about council Tax in our glossary page.
- Band: C
- PARKINGDetails of how and where vehicles can be parked, and any associated costs.Read more about parking in our glossary page.
- Garage
- GARDENA property has access to an outdoor space, which could be private or shared.
- Private garden
- ACCESSIBILITYHow a property has been adapted to meet the needs of vulnerable or disabled individuals.Read more about accessibility in our glossary page.
- Level access
Doncaster Road, Braithwell, S66 7BB
Add an important place to see how long it'd take to get there from our property listings.
__mins driving to your place
Your mortgage
Notes
Staying secure when looking for property
Ensure you're up to date with our latest advice on how to avoid fraud or scams when looking for property online.
Visit our security centre to find out moreDisclaimer - Property reference S1297480. The information displayed about this property comprises a property advertisement. Rightmove.co.uk makes no warranty as to the accuracy or completeness of the advertisement or any linked or associated information, and Rightmove has no control over the content. This property advertisement does not constitute property particulars. The information is provided and maintained by Fine & Country, Sheffield. Please contact the selling agent or developer directly to obtain any information which may be available under the terms of The Energy Performance of Buildings (Certificates and Inspections) (England and Wales) Regulations 2007 or the Home Report if in relation to a residential property in Scotland.
*This is the average speed from the provider with the fastest broadband package available at this postcode. The average speed displayed is based on the download speeds of at least 50% of customers at peak time (8pm to 10pm). Fibre/cable services at the postcode are subject to availability and may differ between properties within a postcode. Speeds can be affected by a range of technical and environmental factors. The speed at the property may be lower than that listed above. You can check the estimated speed and confirm availability to a property prior to purchasing on the broadband provider's website. Providers may increase charges. The information is provided and maintained by Decision Technologies Limited. **This is indicative only and based on a 2-person household with multiple devices and simultaneous usage. Broadband performance is affected by multiple factors including number of occupants and devices, simultaneous usage, router range etc. For more information speak to your broadband provider.
Map data ©OpenStreetMap contributors.




