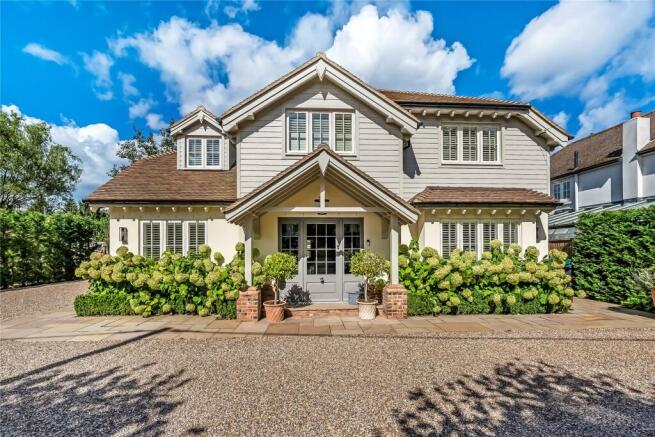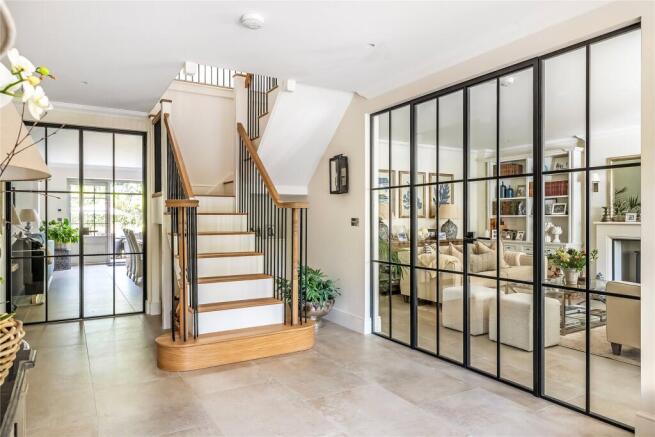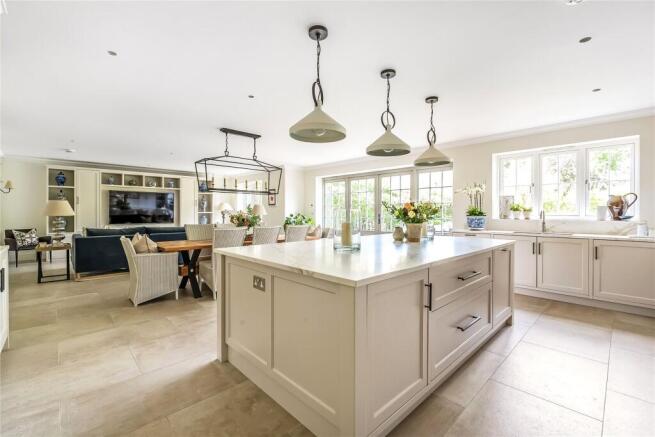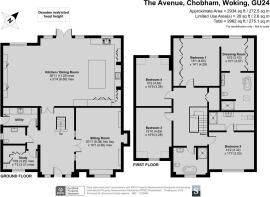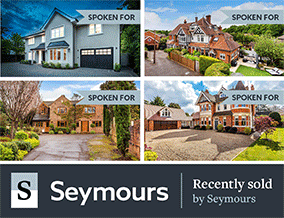
The Avenue, Chobham, Woking, Surrey, GU24

- PROPERTY TYPE
Detached
- BEDROOMS
4
- BATHROOMS
3
- SIZE
2,962 sq ft
275 sq m
- TENUREDescribes how you own a property. There are different types of tenure - freehold, leasehold, and commonhold.Read more about tenure in our glossary page.
Freehold
Description
Classically elegant whilst tastefully contemporary, Carmel offers the exclusivity of a prized private road location and the beautiful pare-back aesthetic of an immaculately curated interior.
Exemplary in its appointment and specification, an exceptional layout opens onto secluded garden from a magnificent kitchen/dining room while underfloor heating, porcelain floors, Crittall style doors and Hyperion fitted furniture are just a handful of the outstanding features that make this house an utterly enviable home.
From the graceful white blooms of Hydrangea Annabelle framing a canopied doorway to the perfectly clipped high conifer hedging granting privacy to a prodigious gravel driveway, Carmel instantly evokes an undeniable sense of tastefully understated luxury.
Inside, a superbly fluid layout unfolds from the quiet grandeur of an impeccable central entrance hall that instantly hints at the exceptional detailing that features throughout. The considered use of expansive powder coated Crittall style doors from the renowned Black Steel Doors cleverly gives tantalizing glimpses of the surrounding rooms, whilst the soft warm tones of porcelain tiles run cohesively underfoot giving a noted sense of unity to the ground floor. Underfloor heating and Hyperion fitted furniture feature throughout the house and a wonderfully chosen selection of lighting is sourced from Visual Comfort and Neptune.
Sophisticated yet inviting, a formal sitting room instigates every excuse for you to unwind and entertain in style. Bay windows look out onto the white hydrangeas, and whilst beautifully crafted cabinetry nestles within wide chimney breast alcoves, a first class wood burner sits within the fireplace framed by a refined stone mantelpiece.
However it is perhaps the spacious kitchen/dining room that will ultimately become a favoured destination at any time of the day or night. Stretching out over a tremendous 36’11ft, this magnificently designed space immerses you with the colour and greenery of breathtaking gardens and proffers an abundance of opportunity to spend time together. A relaxed seating area is paired with an extensive medial display cabinet and a glorious central dining area sits adjacent to French doors that allow the landscaped patio to become an integral part of the house. The elegant simplicity of the Shaker aesthetic is echoed in the kitchen where an impressive central island is topped with porcelain and has copious bar stool seating. A Rangemaster sits under a sympathetically chosen mantel extractor and integrated Siemens appliances, a Quooker tap and water softener proffer every convenience. A matching utility room with encaustic patterns, coats storage and the eternal charm of a butler sink allows laundry appliances to be kept hidden from view.
Versatile to your needs a fitted study is a peaceful haven in which to work from home when the need arises and could easily become a snug or play room if preferred. A superb cloakroom sits discreetly tucked away adding the perfect finishing touch to an outstanding ground floor.
The graceful turns of a central staircase entice you up to the first floor where cool white walls effortlessly engender a calm and restful feel. An electric Velux window allows natural light to tumble in and all around you a succession of impeccable double bedrooms produce an ideal measure of superior family accommodation. Taking centre stage an enviable principal suite sits peacefully to the rear filled with light and garden vistas. A wall of fitted wardrobes in the main bedroom area is complemented by those in a walk-through dressing room and a sublime en suite offers a sumptuous feel with its Mandarin Stone tile setting, twin basins, freestanding bathtub and walk-in waterfall shower.
Teenagers will love the second double bedroom with its equally deluxe en suite shower room, and together the additional two double bedrooms share an exceptional family bathroom that both rivals and matches the luxurious specification of the en suites.
It’s good to note that each of the en suites is bathed in light from further remote controlled Velux skylights, and whilst the taps in the en suites, bathroom and ground floor cloakroom are by Crosswater, the showers are by Hans Grohe. Up above you a fully boarded loft space is accessed via a retractable ladder.
Outside
Discerningly landscaped to create a blissful sanctuary from the noise of any given day, the extensive gardens stretch out to the rear encompassed by the perfectly clipped forms of Photinia Red Robin trees. High evergreen borders of mature hedgerows produce a prized level of privacy and seclusion, while lavender and hydrangeas lend a timeless elegance to fully stocked flowerbeds delineating and framing the manicured stripes of a considerable lawn.
When it comes out al fresco entertaining, the French doors of the kitchen/dining room make it temptingly easy to step out onto a broad paved patio, while a second seating area sits within the greenery of the lawn giving you ample excuse to take a stroll in the summer sun. Cabling is in place for your own choice of external lighting, and both the front and rear gardens have the added convenience of hot and cold water supplies as well as outdoor electric sockets.
At the front of the property the private gravel driveway supplies off-road parking to numerous vehicles and the house is already fitted with 3 phase electrics in preparation for an EV charging point.
Location
With easy access to Chobham Common, the largest National Nature Reserve in the Southeast of England and one of the few remaining examples of lowland heath in the world.
This idyllic location offers an easy walk to Chobham village centre, and nearby local pubs, restaurants whilst Sunningdale and Woking train stations give good access into London Waterloo and there is excellent access
to the M3 and M25 networks. Little Heath Common and Chobham Common are nearby with access for cycling, walking and horse riding.
Educational facilities in the vicinity are first class and, in addition to state primary and secondary schools include Coworth Flexlands in Valley End, Gordon's School in West End and St Andrews in Woking. Further afield is Hoebridge in Old Woking, Hall Grove in Bagshot, St George's College in Weybridge and Heathfield and St. Marys in Ascot. Sporting facilities in the area include racing at Ascot, Sandown, Epsom and Windsor, polo at Smiths Lawn and Ascot Park Chobham, golf at Queenwood, Chobham, Sunningdale, Wentworth, Worplesdon and Foxhills Country Club nearby.
Brochures
Particulars- COUNCIL TAXA payment made to your local authority in order to pay for local services like schools, libraries, and refuse collection. The amount you pay depends on the value of the property.Read more about council Tax in our glossary page.
- Band: H
- PARKINGDetails of how and where vehicles can be parked, and any associated costs.Read more about parking in our glossary page.
- Yes
- GARDENA property has access to an outdoor space, which could be private or shared.
- Yes
- ACCESSIBILITYHow a property has been adapted to meet the needs of vulnerable or disabled individuals.Read more about accessibility in our glossary page.
- Ask agent
The Avenue, Chobham, Woking, Surrey, GU24
Add an important place to see how long it'd take to get there from our property listings.
__mins driving to your place
Get an instant, personalised result:
- Show sellers you’re serious
- Secure viewings faster with agents
- No impact on your credit score
Your mortgage
Notes
Staying secure when looking for property
Ensure you're up to date with our latest advice on how to avoid fraud or scams when looking for property online.
Visit our security centre to find out moreDisclaimer - Property reference HOR190203. The information displayed about this property comprises a property advertisement. Rightmove.co.uk makes no warranty as to the accuracy or completeness of the advertisement or any linked or associated information, and Rightmove has no control over the content. This property advertisement does not constitute property particulars. The information is provided and maintained by Seymours Prestige Homes, Covering London To The South East. Please contact the selling agent or developer directly to obtain any information which may be available under the terms of The Energy Performance of Buildings (Certificates and Inspections) (England and Wales) Regulations 2007 or the Home Report if in relation to a residential property in Scotland.
*This is the average speed from the provider with the fastest broadband package available at this postcode. The average speed displayed is based on the download speeds of at least 50% of customers at peak time (8pm to 10pm). Fibre/cable services at the postcode are subject to availability and may differ between properties within a postcode. Speeds can be affected by a range of technical and environmental factors. The speed at the property may be lower than that listed above. You can check the estimated speed and confirm availability to a property prior to purchasing on the broadband provider's website. Providers may increase charges. The information is provided and maintained by Decision Technologies Limited. **This is indicative only and based on a 2-person household with multiple devices and simultaneous usage. Broadband performance is affected by multiple factors including number of occupants and devices, simultaneous usage, router range etc. For more information speak to your broadband provider.
Map data ©OpenStreetMap contributors.
