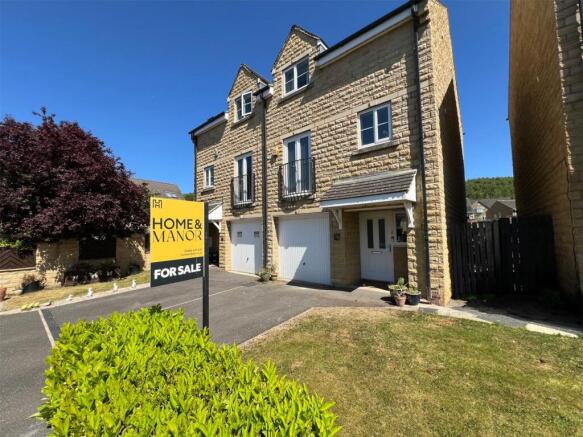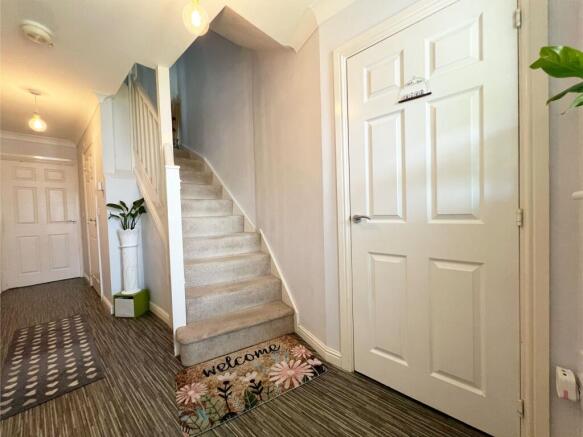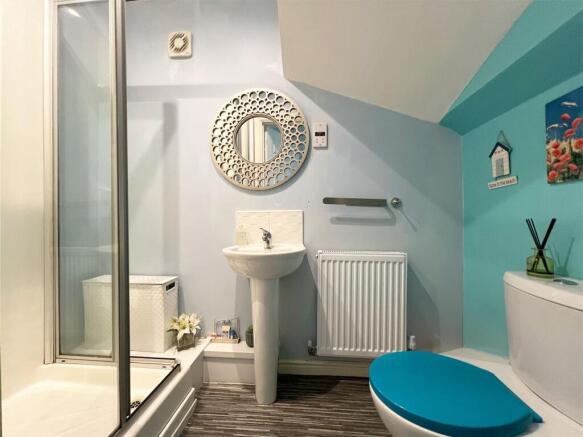
Fenay Bridge Road, Fenay Bridge, HD8

- PROPERTY TYPE
Semi-Detached
- BEDROOMS
4
- BATHROOMS
3
- SIZE
1,281 sq ft
119 sq m
- TENUREDescribes how you own a property. There are different types of tenure - freehold, leasehold, and commonhold.Read more about tenure in our glossary page.
Freehold
Key features
- Enclosed rear garden
- Garage & Driveway
- Close to amenities, transport links and highly regarded schooling
- Set over 3 floors
- Move In Ready
Description
This deceptively spacious four-bedroom family residence is set in the highly sought-after village of Fenay Bridge, offering close proximity to excellent amenities, transport links, and highly regarded local schooling. Arranged over three floors, the property provides versatile accommodation ideally suited to modern family living. The ground floor benefits from a flexible bedroom, perfect for independent family members or alternatively ideal for use as a home office, gym, or studio. The home is presented in move-in ready condition, with a new boiler installed in 2023 (with full service history), offering peace of mind for years to come. Additional features include three off-road parking spaces, an integral garage, and the option to acquire furniture and appliances by separate negotiation, adding convenience for buyers looking for a seamless move.
EPC Rating: C
Hallway
As soon as you enter, you’re greeted by a lovely, homely feel. A door leads to a large storage cupboard, perfect for keeping coats, shoes, and everyday essentials neatly tucked away, stairs rise to the first floor.
Downstairs shower room
The shower room features a sleek walk-in shower cubicle, wash basin, and WC, providing a practical and modern space for everyday use.
Bedroom 4
Currently utilised as a bedroom, this room offers incredible versatility to suit your lifestyle. It would make an ideal home office, with patio doors opening directly to the rear garden. This seamless connection allows you to step outside and unwind, offering the perfect balance of work and relaxation.
Utility Room
The utility room is fitted with wooden units and contrasting work surfaces, offering plenty of storage and workspace. It includes a stainless steel sink with a mixer tap and plumbing for a washing machine, with space for a tumble dryer. A door leads outside, providing convenient access to the garden.
Lounge
Accessed via both the dining kitchen and the first-floor landing, the lounge is cleverly designed to accommodate a comfortable relaxation area alongside a dedicated playroom space. Flooded with natural light, the room benefits from patio doors that open onto a Juliet balcony, offering delightful views of the garden below and bringing a sense of the outdoors in.
Dining Kitchen
Located on the first floor, the spacious dining kitchen is fitted with a range of wooden units paired with contrasting work surfaces, creating a warm and functional environment. Integrated appliances include an electric oven, four-ring gas hob, and a stainless steel sink with mixer tap. There is also space for a free-standing dishwasher and fridge freezer. With ample room for a dining table and chairs, the space is perfect for everyday meals and entertaining. Patio doors open onto a Juliet balcony, allowing natural light to flood in and connecting the indoors with the outside. Double doors lead through to the lounge, enhancing the open and sociable layout.
Second Floor Landing
The second-floor landing provides access to three spacious double bedrooms and a convenient storage cupboard, offering a practical layout for family living.
Master Bedroom
The master bedroom is a generous double room located at the front of the property. It offers ample space for free-standing furniture, making it a versatile and comfortable retreat.
En-suite
The ensuite features a large curved shower cubicle, wash basin, and WC, all set against practical and easy-to-maintain lino flooring. The layout offers a comfortable and functional space with a clean, modern feel.
Bedroom 2
This rear-facing double bedroom enjoys pleasant views over the garden and offers ample space for free-standing furniture.
Bedroom 3
Currently utilised as a home office, this versatile room still functions as a comfortable bedroom. A Velux window allows plenty of natural light, creating a bright and airy atmosphere ideal for work or rest.
Bathroom
Serving the second-floor bedrooms, the house bathroom is well-appointed with a full-sized bathtub, wash basin, and WC. The walls feature partial tiling, complemented by a stylish mosaic-effect lino flooring that adds a touch of modern character. A Velux window allows ample natural light to brighten the space, creating a fresh and inviting atmosphere.
Exterior
At the front of the home, a charming driveway offers space for up to three vehicles, leading gracefully to an integral single garage with an up-and-over door and power supply. Framed by mature laurel hedging, the front garden adds a touch of timeless elegance, warmly inviting you in. To the rear, a fully enclosed garden offers a private sanctuary, perfectly safe for little ones and beloved pets to roam freely. Completely level for ease of enjoyment, it boasts a sun-kissed patio ideal for al fresco dining under the stars, while a vibrant, lovingly kept lawn completes this idyllic outdoor retreat.
Parking - Garage
Parking - Driveway
- COUNCIL TAXA payment made to your local authority in order to pay for local services like schools, libraries, and refuse collection. The amount you pay depends on the value of the property.Read more about council Tax in our glossary page.
- Band: D
- PARKINGDetails of how and where vehicles can be parked, and any associated costs.Read more about parking in our glossary page.
- Garage,Driveway
- GARDENA property has access to an outdoor space, which could be private or shared.
- Front garden,Rear garden
- ACCESSIBILITYHow a property has been adapted to meet the needs of vulnerable or disabled individuals.Read more about accessibility in our glossary page.
- Ask agent
Fenay Bridge Road, Fenay Bridge, HD8
Add an important place to see how long it'd take to get there from our property listings.
__mins driving to your place
Get an instant, personalised result:
- Show sellers you’re serious
- Secure viewings faster with agents
- No impact on your credit score
Your mortgage
Notes
Staying secure when looking for property
Ensure you're up to date with our latest advice on how to avoid fraud or scams when looking for property online.
Visit our security centre to find out moreDisclaimer - Property reference 5277481f-decf-4b16-9768-620e77ecf081. The information displayed about this property comprises a property advertisement. Rightmove.co.uk makes no warranty as to the accuracy or completeness of the advertisement or any linked or associated information, and Rightmove has no control over the content. This property advertisement does not constitute property particulars. The information is provided and maintained by Home & Manor, Kirkheaton. Please contact the selling agent or developer directly to obtain any information which may be available under the terms of The Energy Performance of Buildings (Certificates and Inspections) (England and Wales) Regulations 2007 or the Home Report if in relation to a residential property in Scotland.
*This is the average speed from the provider with the fastest broadband package available at this postcode. The average speed displayed is based on the download speeds of at least 50% of customers at peak time (8pm to 10pm). Fibre/cable services at the postcode are subject to availability and may differ between properties within a postcode. Speeds can be affected by a range of technical and environmental factors. The speed at the property may be lower than that listed above. You can check the estimated speed and confirm availability to a property prior to purchasing on the broadband provider's website. Providers may increase charges. The information is provided and maintained by Decision Technologies Limited. **This is indicative only and based on a 2-person household with multiple devices and simultaneous usage. Broadband performance is affected by multiple factors including number of occupants and devices, simultaneous usage, router range etc. For more information speak to your broadband provider.
Map data ©OpenStreetMap contributors.





