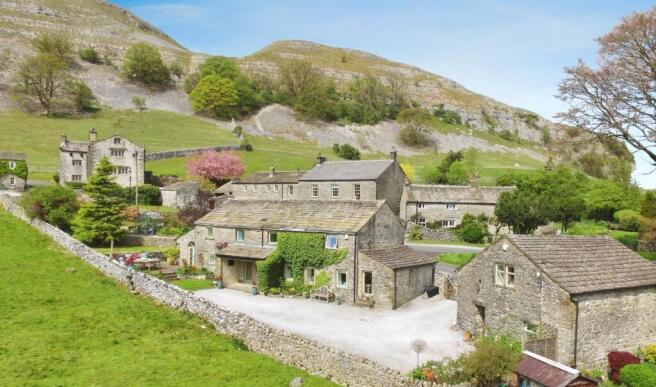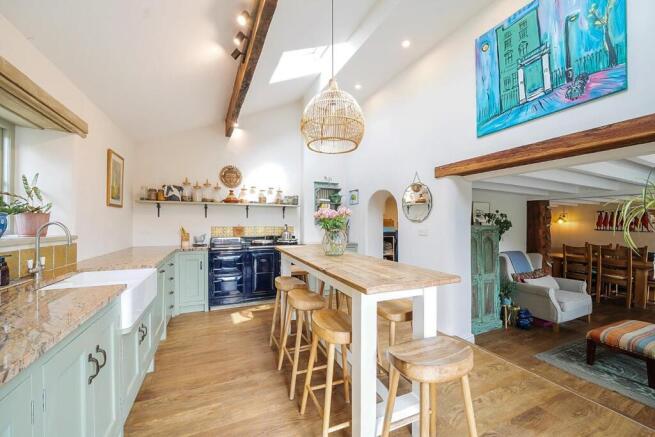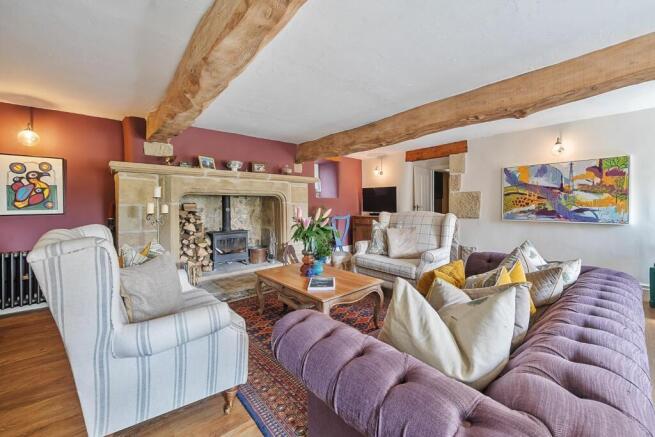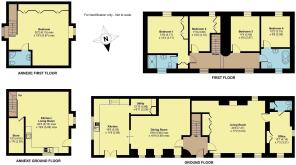Old Hall Laithe & Barn on The Green, Kilnsey, Skipton

- PROPERTY TYPE
Detached
- BEDROOMS
5
- BATHROOMS
3
- SIZE
Ask agent
- TENUREDescribes how you own a property. There are different types of tenure - freehold, leasehold, and commonhold.Read more about tenure in our glossary page.
Freehold
Key features
- Superbly converted & refurbished Dales home
- Offering over 2700 sq ft of family-sized living space
- Stunning views in every direction / every window
- High-quality breakfast-kitchen with laundry room
- Separate spacious dining room
- Large living room with feature inglenook fireplace
- Home office , cloakroom. 2 bath / shower rooms
- Delightful gardens, sun terrace and plenty of parking
- Detached annex ideal for 2 families shared living or holiday let
- Superb location. Pub round the corner!
Description
This remarkable property is complemented by a spacious one-bedroom cottage in the grounds, perfect for use as an Air BnB / holiday rental, home offices or extra family living space.
The current owners have meticulously renovated this home, ensuring that its original features are preserved while incorporating high-quality modern amenities. The interior boasts two inviting reception rooms, an impressive breakfast-kitchen, laundry room, cloakroom, snug / home office, four spacious bedrooms and two well-appointed bathrooms. This property is perfect for both families and those seeking a peaceful retreat.
The spacious yet cosy sitting room features an impressive inglenook fireplace with wood-burning-stove, oak beams and flooring, fitted bookshelves with storage behind, and provides ample space for sofas and chairs. This room leads to a snug / home office with a ground floor cloakroom / WC off.
The bespoke breakfast-kitchen is a chef's delight, featuring hand-painted solid wood units, a double Belfast sink, and a triple electric Aga, all set against a backdrop of stunning views. There are the usual integrated appliances, granite worktops and a pair of arched French doors lead out onto the patio and gardens, perfect for al fresco dining. 2 Velux windows allow light to flood in, and there is a laundry room at the rear. The breakfast-kitchen is semi-open plan to a spacious living-dining room with exposed timber ceilings and a feature high-level 'etched copper' radiator, providing an ideal layout for entertaining and family meals.
To the first floor, the light and generous sized landing area leads to the principal bedroom, which includes a luxurious en suite shower room. Three additional well-appointed bedrooms including some fitted wardrobes & cupboards offer private space for everyone, and a sumptuous house bathroom features a round-top free-standing bath. Each room takes advantage of the breathtaking views of the surrounding countryside and the tranquil lakes nearby.
A detached traditional stone barn has been carefully converted into a charming individual property offering additional family living space or holiday income opportunities. Featuring a large open-plan living-dining-kitchen with oak flooring and exposed timbers, an excellent range of high quality units and fittings with oak worktops, and with ample space for a dining suite, and living room furniture. To the first floor, a large double bedroom and en suite, with an extensive range of fitted cupboards and wardrobes, and featuring a stained glass window to the rear, and fine views from the front.
Being South-West facing, the property attracts the sun to all the principal rooms and garden /
outside space.
The property is approached via a double gated entrance, leading to a substantial gravelled parking and turning area, suitable for multiple vehicles. Featuring a terraced garden with a lawn and a stone-flagged patio area immediately adjacent to the kitchen, perfect for entertaining and enjoying the breathtaking views. Additional features include a wooden shed, a metal-framed greenhouse, and a raised vegetable garden catering to those with a green thumb, and all bordered by open countryside.
Kilnsey is a highly sought-after village, surrounded by beautiful countryside and numerous walking trails, with the Tennants Arms pub just a 2 minute walk away, and a popular cafe at the lakes. The nearby villages of Grassington and Kettlewell offer a range of amenities, while the bustling market town of Skipton is just a short drive away, providing direct trains to London, and an array of independent shops, bars, and cafes.
This exceptional family home, with its character and idyllic location, presents a rare opportunity for those seeking a tranquil lifestyle in a stunning rural setting, combining modern amenities with the beauty of the Yorkshire Dales. Don’t miss the opportunity to make this stunning property your own.
Oil Heating. Private spring water supply. Mains Electric. Mains Drainage.
We should point out that a small gravelled area directly in front of the annexe is leased from the Parish Council at £500 per annum. Just one of those quirky Dales things.
Buyer & Seller Anti Money Laundering Checks
We are required by HMRC to undertake Anti Money Laundering checks for all buyers and sellers to the contract. These checks are carried out through HIPLA, and we make a charge of £30.00 inclusive of VAT per buyer. We will also need to see proof of funding. We cannot mark a property Sold Subject to Contract until the checks have been satisfactorily completed.
Brochures
Old Hall Laithe & Barn on The Green, Kilnsey, Skip- COUNCIL TAXA payment made to your local authority in order to pay for local services like schools, libraries, and refuse collection. The amount you pay depends on the value of the property.Read more about council Tax in our glossary page.
- Band: G
- PARKINGDetails of how and where vehicles can be parked, and any associated costs.Read more about parking in our glossary page.
- Yes
- GARDENA property has access to an outdoor space, which could be private or shared.
- Yes
- ACCESSIBILITYHow a property has been adapted to meet the needs of vulnerable or disabled individuals.Read more about accessibility in our glossary page.
- Ask agent
Old Hall Laithe & Barn on The Green, Kilnsey, Skipton
Add an important place to see how long it'd take to get there from our property listings.
__mins driving to your place
Get an instant, personalised result:
- Show sellers you’re serious
- Secure viewings faster with agents
- No impact on your credit score
Your mortgage
Notes
Staying secure when looking for property
Ensure you're up to date with our latest advice on how to avoid fraud or scams when looking for property online.
Visit our security centre to find out moreDisclaimer - Property reference 33860041. The information displayed about this property comprises a property advertisement. Rightmove.co.uk makes no warranty as to the accuracy or completeness of the advertisement or any linked or associated information, and Rightmove has no control over the content. This property advertisement does not constitute property particulars. The information is provided and maintained by Hunters, Skipton. Please contact the selling agent or developer directly to obtain any information which may be available under the terms of The Energy Performance of Buildings (Certificates and Inspections) (England and Wales) Regulations 2007 or the Home Report if in relation to a residential property in Scotland.
*This is the average speed from the provider with the fastest broadband package available at this postcode. The average speed displayed is based on the download speeds of at least 50% of customers at peak time (8pm to 10pm). Fibre/cable services at the postcode are subject to availability and may differ between properties within a postcode. Speeds can be affected by a range of technical and environmental factors. The speed at the property may be lower than that listed above. You can check the estimated speed and confirm availability to a property prior to purchasing on the broadband provider's website. Providers may increase charges. The information is provided and maintained by Decision Technologies Limited. **This is indicative only and based on a 2-person household with multiple devices and simultaneous usage. Broadband performance is affected by multiple factors including number of occupants and devices, simultaneous usage, router range etc. For more information speak to your broadband provider.
Map data ©OpenStreetMap contributors.





