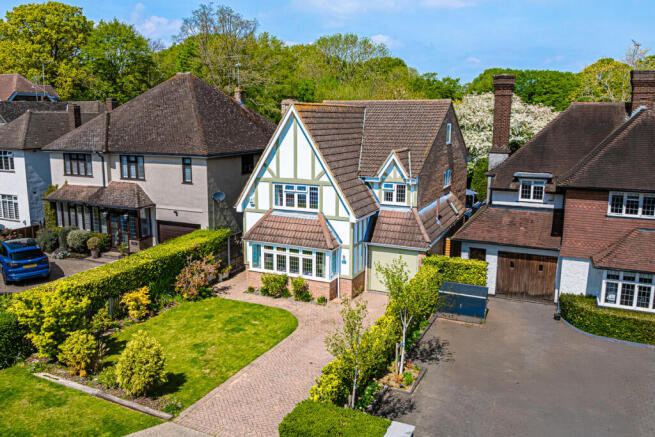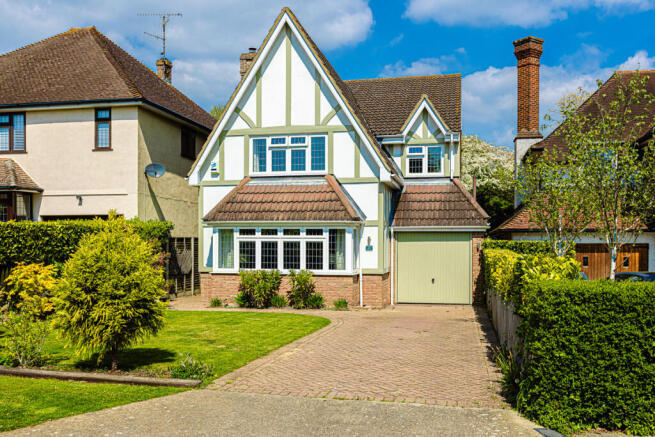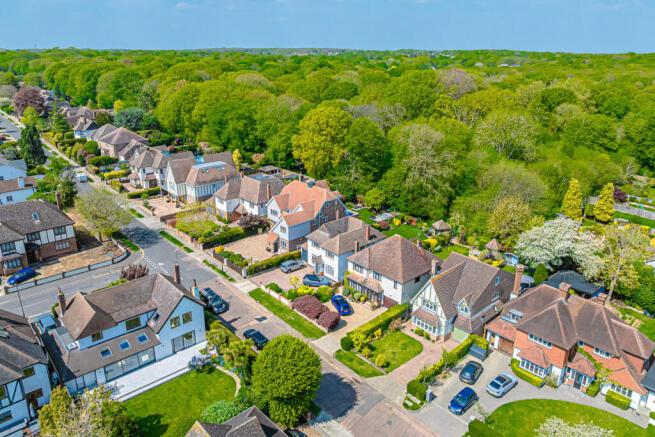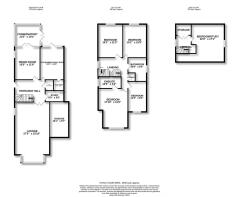Warren Road, Leigh-on-Sea, SS9

- PROPERTY TYPE
Detached
- BEDROOMS
5
- BATHROOMS
2
- SIZE
2,544 sq ft
236 sq m
- TENUREDescribes how you own a property. There are different types of tenure - freehold, leasehold, and commonhold.Read more about tenure in our glossary page.
Freehold
Key features
- Generous Living Spaces Perfect For Family Living
- Over Three Floors Of Living Space
- Two Large Reception Rooms
- Sought-After Warren Road Location
- Deceptively Large Five-Bedroom Detached Property
- Main Bedroom Complete With Ensuite Shower
- Generously Sized Rear Garden Backing Directly Onto Belfairs Nature Reserve
- Ample Off-Street Parking & Integral Garage
- Westleigh & Belfairs School Catchment Area
- Close Proximity To Leigh Broadway With Its Shops, Cafés, & Amenities
Description
Nestled in one of Leigh-on-Sea’s most prestigious turnings, this exceptional five double bedroom detached family home offers an unrivalled opportunity to secure a spacious and versatile residence spread over three impressive floors.
Upon entering, you’re welcomed by a generous entrance hall leading to a ground floor cloakroom and a beautifully proportioned lounge to the front aspect, complete with a feature fireplace and log burner. A separate dining room opens into a bright conservatory, while a dedicated study, kitchen/breakfast room, and utility room complete the versatile ground floor layout.
The first floor hosts four double bedrooms, including a spacious main bedroom with an ensuite shower room, and a well-appointed family bathroom. The second floor boasts a large, open-plan fifth bedroom, offering flexible use as a home office, studio, or games room.
Outside, the secluded and established rear garden provides the perfect backdrop for outdoor living and entertaining.
Set within the West Leigh school catchment area and just a short stroll from Belfairs Woods, Golf Course, and Nature Reserve, this home is perfectly positioned for families seeking both convenience and lifestyle. Leigh Broadway’s vibrant mix of boutiques, cafés, and restaurants, as well as Leigh Station with direct services to London Fenchurch Street, are all just moments away.
This extraordinary property is more than just a home—it’s a lifestyle. With outstanding schools, green spaces, and the very best of Leigh-on-Sea on your doorstep, this is your chance to secure a truly special residence in an unparalleled location.
Entrance Hall
8'2" x 12'0" (2.49m x 3.66m)
A warm and inviting entrance hall featuring elegant oak flooring and a sweeping staircase rising to the first floor. Finished with coved cornicing, a smooth plastered ceiling with a decorative ceiling rose, and double doors leading to the lounge. Additional paneled doors provide access to the remaining ground floor accommodation, all complemented by ample power points for convenience.
Ground Floor Cloakroom
A stylish and modern two-piece suite featuring a low-level WC and a sleek wash hand basin with mixer tap. Finished with tiled flooring, coved cornicing, a smooth plastered ceiling, and a radiator for added comfort.
Study
5'0" x 8'5" (1.52m x 2.57m)
A bright and functional space ideal for home working, featuring a Velux window to the side aspect, oak flooring, and ample power points. Fitted with a range of built-in cupboards, drawers, and shelving units for practical storage. Finished with coved cornicing, a smooth plastered ceiling, and a radiator for year-round comfort.
Lounge
27'1" x 15'8" (8.26m x 4.78m)
An exceptionally spacious main reception room, beautifully lit by a large double glazed leadlight bay window to the front and an additional obscure glazed window to the side. Featuring a charming brick-built fireplace with a wood burner as the focal point, this room is carpeted throughout and includes ample power points, a television point, and four wall light fixtures. Finished with coved cornicing, a smooth plastered ceiling, and a radiator for comfort and style.
Dining Room
15'0" x 11'6" (4.57m x 3.51m)
A bright and elegant dining space featuring oak flooring and double glazed French doors opening into the conservatory. Enhanced by a double glazed side window, wall light point, and a ceiling rose set within a smooth plastered ceiling with coved cornicing. Includes ample power points and a radiator, offering both style and practicality.
Conservatory
11'4" x 10'1" (3.45m x 3.07m)
A bright and airy space with double glazed windows to all sides, flooding the room with natural light. French doors open directly onto the rear garden, creating a seamless indoor-outdoor flow. Finished with tiled flooring, ample power points, and two radiators for year-round comfort.
Kitchen/Breakfast Room
15'0" x 10'9" (4.57m x 3.28m)
A well-appointed kitchen featuring two double glazed windows overlooking the rear garden and a door providing direct garden access. The space is fitted with a one and a quarter bowl sink unit with mixer tap, set into extensive roll-edge work surfaces that run along most walls, offering abundant preparation space. Below, a wide range of cupboards and drawers provide excellent storage, complemented by a matching selection of eye-level wall-mounted units, including glazed display cabinets. The kitchen includes a Rangemaster cooker with a fitted extractor hood above and an integrated Bosch dishwasher. Additional highlights include a fitted breakfast bar, tiled splash backs, coved cornicing, a smooth plastered ceiling with inset spotlights, a radiator, and a door leading through to the utility room.
Utility Room
A practical and functional space offering appliance space and plumbing for a washing machine. It also houses a wall-mounted boiler. The room is finished with Amtico flooring and a smooth plastered ceiling, providing both convenience and simplicity.
First Floor Landing
14'7" x 14'0" (4.45m x 4.27m)
A generously sized landing with a double glazed leadlight obscure window to the side aspect, allowing plenty of natural light. The area is carpeted, with ample power points and stairs leading to the second-floor landing. Features include coved cornicing, a smooth plastered ceiling with a ceiling rose, and a built-in airing cupboard for additional storage. A radiator ensures comfort, and paneled doors provide access to the first-floor accommodation.
Bedroom One
17'9" x 13'7" (5.41m x 4.14m)
A beautifully spacious main bedroom featuring a double glazed leadlight window to the front aspect, flooding the room with natural light. The room is carpeted and includes ample power points, along with an extensive range of fitted wardrobes, a matching dressing table, and drawers for optimal storage. The room is finished with coved cornicing, a smooth plastered ceiling with inset spotlighting, and a radiator for year-round comfort. A paneled door leads to the ensuite shower room.
Ensuite
10'4" x 5'5" (3.15m x 1.65m)
Featuring a double glazed obscure window to the side aspect, this stylish ensuite includes a modern three-piece suite. Comprising a fully tiled shower cubicle, low-level WC, and a pedestal wash hand basin with mixer tap. The room is finished with tiled flooring, coved cornicing, a smooth plastered ceiling with inset spotlighting, and a shaver point. A heated towel rail adds both comfort and convenience.
Bedroom Two
15'2" x 11'4" (4.62m x 3.45m)
A well-proportioned double bedroom featuring a double glazed leadlight window to the rear aspect, allowing natural light to flood the room. The room is finished with carpeted flooring and includes ample power points. A range of fitted wardrobes with matching drawers provides excellent storage, while coved cornicing and a smooth plastered ceiling enhance the room's aesthetic. A radiator ensures comfort throughout the year.
Bedroom Three
15'0" x 10'7" (4.57m x 3.23m)
A bright and airy double bedroom with a double glazed window to the rear aspect, offering plenty of natural light. The room is finished with carpeted flooring and includes ample power points. A range of fitted wardrobes with matching drawers provides generous storage space, while the coved cornicing and smooth plastered ceiling with ceiling rose add a touch of elegance. A radiator ensures a comfortable temperature year-round.
Bedroom Four
13'0" x 8'4" (3.96m x 2.54m)
A charming double bedroom featuring a double glazed leadlight window to the front aspect, allowing for plenty of natural light. The room is carpeted and includes ample power points. The coved cornicing and smooth plastered ceiling with ceiling rose add a refined finish, while a radiator ensures comfort throughout the year.
Family Bathroom
10'7" x 8'3" (3.23m x 2.51m)
A spacious family bathroom featuring a double glazed obscure window to the side aspect. The room is fitted with a stylish five-piece suite, including a paneled bath with mixer tap, a low-level WC, a half pedestal wash hand basin with mixer tap, a fully tiled shower cubicle, and a bidet. The room is fully tiled to the surrounding walls and floor, adding a sleek and modern touch. Further highlights include coved cornicing, a smooth plastered ceiling with inset spotlighting, and a heated towel rail for added comfort.
Second Floor Landing
A bright and functional second-floor landing featuring a double glazed coloured leadlight window to the side aspect. The area is carpeted and includes a built-in storage cupboard (6'10 x 3'5) for added convenience. There is also loft access via an eaves cupboard, offering additional storage space. The room is finished with coved cornicing, a smooth plastered ceiling with a ceiling rose, and a paneled door leading to:
Bedroom Five/Playroom/Office
17'0" x 15'2" (5.18m x 4.62m)
A versatile space with a double glazed obscure window to the rear aspect, filling the room with natural light. The room is finished with carpeted flooring and includes power points, a television point, and a telephone point for convenience. The smooth plastered ceiling adds a clean, modern touch, while a radiator ensures comfort throughout the year.
Rear Garden
This property boasts a beautifully landscaped rear garden, starting with an inviting paved patio area at the immediate rear, complete with an electric-powered sun awning for year-round outdoor enjoyment. The garden continues with a lush lawn area, highlighted by a feature raised slate wall flowerbed and established shrub borders, creating a serene atmosphere. A charming slate rock water feature adds a touch of tranquility, while a garden shed with power (to remain) offers additional storage. The garden also benefits from outside lighting and a water tap for convenience. A spacious side access leads around to the front of the property, offering easy access and additional storage options.
Front Garden
Set back from the road, this property offers off-street parking for several vehicles on a block-paved driveway. The front garden features a neatly laid lawn area complemented by flower beds and shrubs, enhancing the curb appeal. There is also convenient access to the garage from the driveway.
Integral Garage
16'1" x 8'5" (4.9m x 2.57m)
The garage is equipped with an up-and-over door for easy access, along with power and lighting connected. Additionally, a water tap is installed for added convenience.
- COUNCIL TAXA payment made to your local authority in order to pay for local services like schools, libraries, and refuse collection. The amount you pay depends on the value of the property.Read more about council Tax in our glossary page.
- Ask agent
- PARKINGDetails of how and where vehicles can be parked, and any associated costs.Read more about parking in our glossary page.
- Yes
- GARDENA property has access to an outdoor space, which could be private or shared.
- Yes
- ACCESSIBILITYHow a property has been adapted to meet the needs of vulnerable or disabled individuals.Read more about accessibility in our glossary page.
- Ask agent
Warren Road, Leigh-on-Sea, SS9
Add an important place to see how long it'd take to get there from our property listings.
__mins driving to your place
Get an instant, personalised result:
- Show sellers you’re serious
- Secure viewings faster with agents
- No impact on your credit score
Your mortgage
Notes
Staying secure when looking for property
Ensure you're up to date with our latest advice on how to avoid fraud or scams when looking for property online.
Visit our security centre to find out moreDisclaimer - Property reference RX574698. The information displayed about this property comprises a property advertisement. Rightmove.co.uk makes no warranty as to the accuracy or completeness of the advertisement or any linked or associated information, and Rightmove has no control over the content. This property advertisement does not constitute property particulars. The information is provided and maintained by Niche Homes, Leigh on Sea. Please contact the selling agent or developer directly to obtain any information which may be available under the terms of The Energy Performance of Buildings (Certificates and Inspections) (England and Wales) Regulations 2007 or the Home Report if in relation to a residential property in Scotland.
*This is the average speed from the provider with the fastest broadband package available at this postcode. The average speed displayed is based on the download speeds of at least 50% of customers at peak time (8pm to 10pm). Fibre/cable services at the postcode are subject to availability and may differ between properties within a postcode. Speeds can be affected by a range of technical and environmental factors. The speed at the property may be lower than that listed above. You can check the estimated speed and confirm availability to a property prior to purchasing on the broadband provider's website. Providers may increase charges. The information is provided and maintained by Decision Technologies Limited. **This is indicative only and based on a 2-person household with multiple devices and simultaneous usage. Broadband performance is affected by multiple factors including number of occupants and devices, simultaneous usage, router range etc. For more information speak to your broadband provider.
Map data ©OpenStreetMap contributors.





