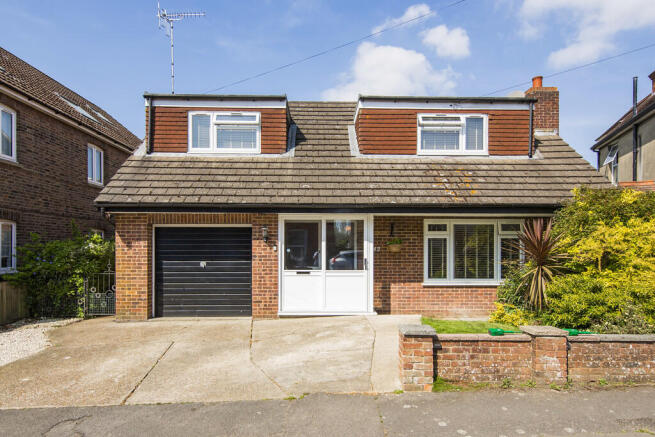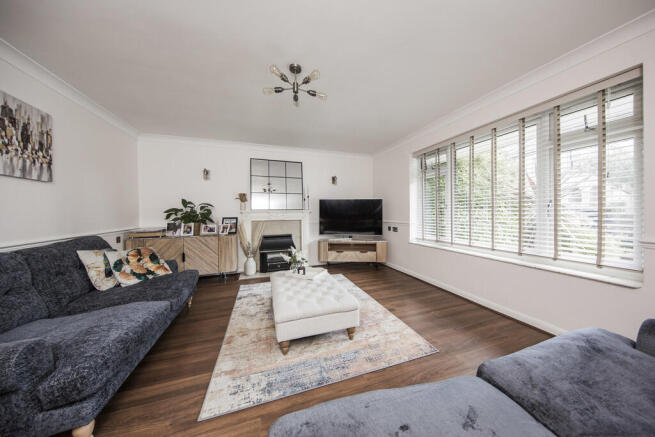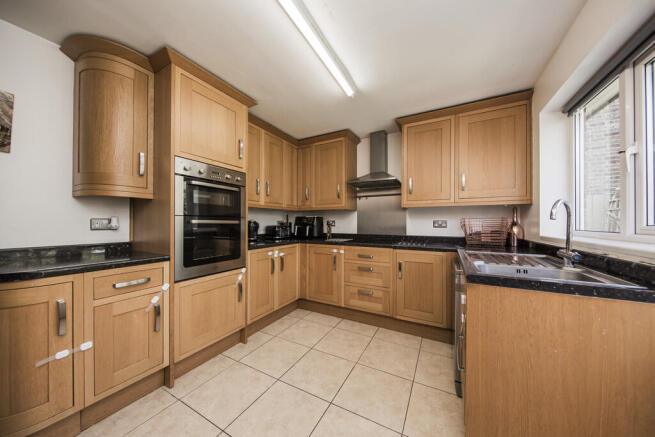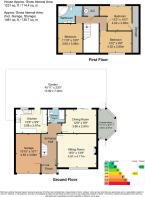
Nelson Road, Tunbridge Wells

- PROPERTY TYPE
Detached
- BEDROOMS
3
- BATHROOMS
2
- SIZE
1,231 sq ft
114 sq m
- TENUREDescribes how you own a property. There are different types of tenure - freehold, leasehold, and commonhold.Read more about tenure in our glossary page.
Freehold
Key features
- GUIDE PRICE £650,000 - £675,000
- Detached Three Bedroom House
- Two Reception Rooms
- Pretty Gardens
- Garage and Driveway Parking
- Energy Efficiency Rating: D
- Recently Re-fitted Shower Room
- Conservatory
- Further Potential to Extend
- NO CHAIN
Description
Upon entering the property, you are welcomed by a practical entrance porch, ideal for coats, boots and everyday essentials, which leads into a spacious and inviting hallway. This central space sets the tone for the home-bright, warm, and full of character-with a staircase rising to the first floor. The front-facing sitting room is a particularly charming space, boasting rich hardwood flooring, an attractive feature fireplace, and ample room for a range of seating arrangements, making it the ideal spot for both relaxation and entertaining.
To the rear of the home, the dining room enjoys a tranquil aspect over the garden and is flooded with natural light thanks to large sliding doors that open directly onto the patio. This connection between indoor and outdoor living adds to the property's appeal, especially during the warmer months. Adjacent to the dining room, the kitchen is fully equipped with a comprehensive range of fitted cabinetry and space for all the necessary appliances, providing a functional layout that can easily be adapted or upgraded to suit personal taste.
Also on the ground floor, the recently refitted shower room is a standout feature, offering a modern, spa-like experience with a sleek walk-in shower, waterfall head, contemporary basin, and WC. The thoughtful design and quality finish make this space both stylish and practical.
Upstairs, the home continues to impress with three well-proportioned double bedrooms, each offering generous proportions and excellent storage solutions, including access to useful eaves space. The bedrooms are served by a large family bathroom which provides further potential for modernisation but is already well-sized to accommodate the needs of a busy household.
Externally, the property benefits from a private driveway with space for at least two vehicles, in addition to a single garage. To the rear, the garden is a true highlight-mainly laid to lawn with a range of features including a children's play area, a charming summerhouse, and a generous patio ideal for al fresco dining. An externally accessed conservatory, previously used as a dog grooming parlour, offers exciting possibilities for conversion-whether as a home office, creative studio or another small business venture.
Being sold with no onward chain, this exceptional home offers a fantastic opportunity for buyers seeking space, flexibility, and a wonderful location. Early viewing is highly recommended to fully appreciate all that this delightful property has to offer.
Entrance Porch - Entrance Hall - Sitting Room With Feature Fireplace - Dining Room With Doors To Garden - Kitchen - Shower Room - Part Galleried First Floor Landing - Three Bedrooms - Bathroom - Integral Garage - Driveway With Parking For 2/3 Vehicles - Side Conservatory - Rear Garden With Summerhouse
ENTRANCE PORCH: Double glazed porch with sliding door to glazed entrance door with frosted side window leading to:
ENTRANCE HALL: Stairs to first floor, original wooden flooring, radiator, large space understairs for coats/shoes.
SITTING ROOM: Double glazed window to front, wooden flooring, radiator. Feature fireplace with electric fire.
DINING ROOM: Double glazed sliding doors to garden, wooden flooring, radiator.
KITCHEN: Fitted with wall and floor cabinets with contrasting work surface and riser. Sink with mixer tap and drainer. Halogen hob with extractor hood and stainless steel splashback, double eye-level oven and integrated microwave. Space and plumbing for washing machine, tumble dryer, dishwasher and fridge/freezer. Tiled flooring. Double glazed window to rear and double glazed door to garden.
SHOWER ROOM: Recently re-fitted with walk-in shower with tiled walls, WC, wash hand basin inset to vanity unit, tiled flooring, extractor. Frosted double glazed window to rear.
FIRST FLOOR LANDING: Part galleried, large airing cupboard, radiator.
BEDROOM: Double glazed window to front, radiator.
BATHROOM: Spa bath with electric shower over and glass screen, wash hand basin set into vanity unit with cupboards below, WC, tiled walls, heated towel rail, extractor. Frosted double glazed window to rear.
BEDROOM: Double glazed window to rear, large eaves storage, radiator.
BEDROOM: Double glazed window to front, radiator.
OUTSIDE FRONT: Integral garage with up and over door, housing boiler and consumer unit. Driveway parking for 2/3 vehicles. Mature shrubs.
CONSERVATORY: Set onto side with doors to front and rear with power, light and running water (previously used for dog grooming).
OUTSIDE REAR: Mainly laid to lawn, patio, Summerhouse, integrated sand pit, greenhouse. Outside tap, side access. Flower beds and border with mature trees and shrubs.
SITUATION: Hawkenbury itself is a popular residential area on the south easterly side of Tunbridge Wells with good access both to its own private recreation ground as well as the highly regarded Dunorlan Park. There is ready access to the town centre, as indeed there is access to good areas of Wealden countryside to the south of Tunbridge Wells. The property enjoys an excellent mix of social, retail and educational facilities and is approximately 0.5 of a mile from both St. Peters Church of England Primary School and Claremont Primary School. There are multiple retailers at the Royal Victoria Centre and Calverley Road precinct, as well as the North Farm estate and host of independent retailers, restaurants and bars along Mount Pleasant, the old High Street, Chapel Place and the Pantiles. The town enjoys two theatres, a number of sports clubs and has a good number of highly regarded schools at primary, secondary, grammar and independent levels.
TENURE: Freehold
COUNCIL TAX BAND: E
VIEWING: By appointment with Wood & Pilcher
ADDITIONAL INFORMATION: Broadband Coverage search Ofcom checker
Mobile Phone Coverage search Ofcom checker
Flood Risk - Check flooding history of a property England -
Services - Mains Water, Gas, Electricity & Drainage
Heating - Gas Fired Central Heating
Brochures
Property Brochure- COUNCIL TAXA payment made to your local authority in order to pay for local services like schools, libraries, and refuse collection. The amount you pay depends on the value of the property.Read more about council Tax in our glossary page.
- Band: E
- PARKINGDetails of how and where vehicles can be parked, and any associated costs.Read more about parking in our glossary page.
- Garage,Off street
- GARDENA property has access to an outdoor space, which could be private or shared.
- Yes
- ACCESSIBILITYHow a property has been adapted to meet the needs of vulnerable or disabled individuals.Read more about accessibility in our glossary page.
- Ask agent
Nelson Road, Tunbridge Wells
Add an important place to see how long it'd take to get there from our property listings.
__mins driving to your place
Get an instant, personalised result:
- Show sellers you’re serious
- Secure viewings faster with agents
- No impact on your credit score
Your mortgage
Notes
Staying secure when looking for property
Ensure you're up to date with our latest advice on how to avoid fraud or scams when looking for property online.
Visit our security centre to find out moreDisclaimer - Property reference 100843037005. The information displayed about this property comprises a property advertisement. Rightmove.co.uk makes no warranty as to the accuracy or completeness of the advertisement or any linked or associated information, and Rightmove has no control over the content. This property advertisement does not constitute property particulars. The information is provided and maintained by Wood & Pilcher, Tunbridge Wells. Please contact the selling agent or developer directly to obtain any information which may be available under the terms of The Energy Performance of Buildings (Certificates and Inspections) (England and Wales) Regulations 2007 or the Home Report if in relation to a residential property in Scotland.
*This is the average speed from the provider with the fastest broadband package available at this postcode. The average speed displayed is based on the download speeds of at least 50% of customers at peak time (8pm to 10pm). Fibre/cable services at the postcode are subject to availability and may differ between properties within a postcode. Speeds can be affected by a range of technical and environmental factors. The speed at the property may be lower than that listed above. You can check the estimated speed and confirm availability to a property prior to purchasing on the broadband provider's website. Providers may increase charges. The information is provided and maintained by Decision Technologies Limited. **This is indicative only and based on a 2-person household with multiple devices and simultaneous usage. Broadband performance is affected by multiple factors including number of occupants and devices, simultaneous usage, router range etc. For more information speak to your broadband provider.
Map data ©OpenStreetMap contributors.








