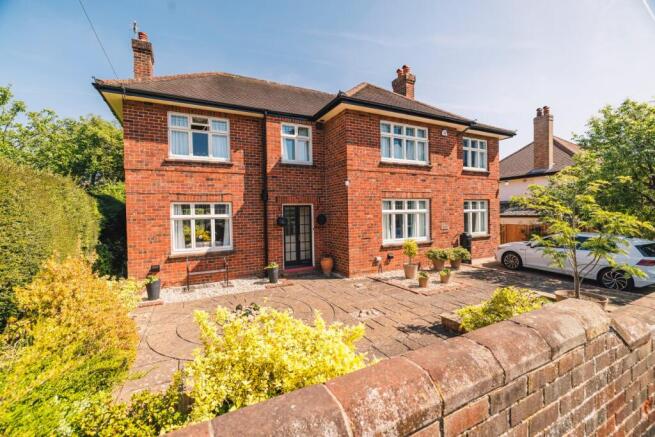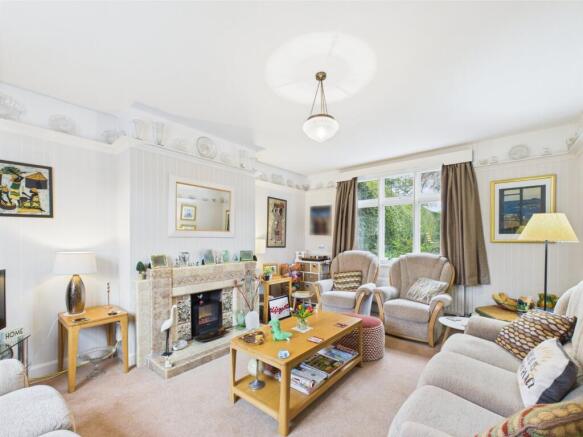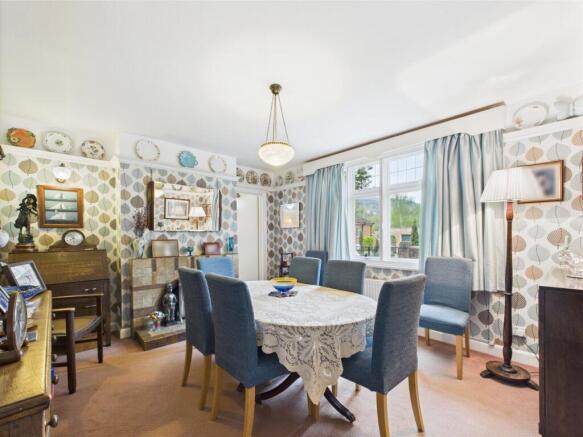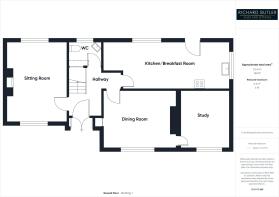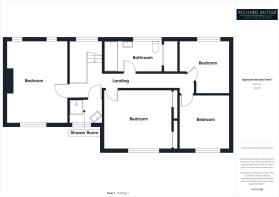Merrivale Road, Ross-on-Wye, Herefordshire, HR9

- PROPERTY TYPE
Detached
- BEDROOMS
4
- BATHROOMS
2
- SIZE
1,541 sq ft
143 sq m
- TENUREDescribes how you own a property. There are different types of tenure - freehold, leasehold, and commonhold.Read more about tenure in our glossary page.
Freehold
Key features
- Prestigious Merrivale Road location, walkable to town centre and countryside
- Detached 1930s family home with original Art Deco features
- Four double bedrooms and two bathrooms
- Spacious sitting room and separate dining room
- Dedicated home office
- Large kitchen/breakfast room with modern fittings
- Beautifully landscaped front and rear gardens
- Garage, driveway parking and summer house
- Excellent transport links – M50/M5, A40, and nearby cathedral cities.
- EPC Rating: C
Description
Merrivale Road is one of Ross-on-Wye’s most desirable addresses, ideally situated within easy walking distance of both the town centre and open countryside. The town itself offers a comprehensive range of shopping, leisure and sporting facilities, making it a vibrant yet manageable place to call home. For commuters, Ross-on-Wye is particularly well placed, with swift access to the Midlands via the M50/M5 and South Wales via the A40/M4. The cathedral cities of Hereford, Gloucester and Cheltenham are all within comfortable commuting distance.
The property is approached via:
An attractive block paved driveway leading to a beautifully landscaped front garden, designed for low maintenance with raised gravel beds, brick feature walls and raised planters. A set of double doors opens to a front entrance porch, with further doors leading into a spacious and light filled reception hall.
The Hall:
A staircase leading to the first floor landing with under stairs storage cupboard and a downstairs WC with pedestal basin and a single obscured window to rear aspect. From the hallway, original doors with Bakelite handles leads into:
The Sitting Room: 15'11" x 11'11" (4.85m x 3.63m)
A delightful dual aspect room with windows to both front and rear aspects (secondary glazed), original 1930s Art Deco fireplace with open fire and original plate rack. Across from the hall:
The Dining Room: 14'3" x 11'11" (4.34m x 3.63m)
Window to front aspect (secondary glazing), Art Deco fireplace (open grate), a recessed cupboard with glazed shelving and storage beneath, original plate rack, radiator and power points. From the dining room, a door leads to:
Study: 11'4" x 9'11" (3.45m x 3.02m)
Ideal for homeworking again featuring a plate rack, radiator, power points and a window with (secondary glazing) to the front aspect. The heart of the home is the expansive
Kitchen/Breakfast Room: 24'11" x 9'4" (7.6m x 2.84m)
Entered from the hallway into a breakfast area with rear aspect window and fitted with a comprehensive range of built-in cupboards, wine racks, pull out storage, and worktops, with power and lighting. This opens through to the main kitchen space, fitted with modern wall and base units, under cabinet lighting, ample work surfaces, integrated oven and four ring hob, ceramic sink and mixer tap, space and plumbing for dishwasher and washing machine and a new secondary glazed window to the side.
The sweeping staircase rises to a bright first-floor landing lit with a large secondary glazed tall window to the rear aspect, serving four generously sized bedrooms.
Bedroom One: 16'1" x 11'11" (4.9m x 3.63m)
A dual aspect principal bedroom with two rear-facing windows and one large front facing window with views towards Chase Woods. (all with secondary glazing), original recessed cupboards, original Art Deco fireplace with tiled hearth, picture rail, radiator and power points.
Bedroom Two: 13'1" x 11'11" (4m x 3.63m)
Front aspect double bedroom with original Art Deco fireplace, two substantial double wardrobes flanking the chimney breast, picture rail, radiator, power points and secondary glazed window with views towards Chase Woods.
Bedroom Three: 10'4" x 9'11" (3.15m x 3.02m)
Rear aspect double bedroom overlooking the gardens, secondary glazed window, radiator, power points and picture rail.
Bedroom Four: 10'3" x 9'10" (3.12m x 3m)
Front aspect double bedroom, secondary glazed window, radiator and power points and picture rail. The property is well served by two bathrooms:
Shower Room:
A modern suite with enclosed walk-in curved shower cubicle, tiled surrounds, modern basin with circular vanity unit and cupboard below, fitted mirror, radiator and front aspect window (secondary glazed).
Family Bathroom:
A generously proportioned bathroom with P-shaped bath, glazed shower screen, electric shower over, fully tiled walls, fitted basin with storage beneath, mirror above, low level WC, rear aspect obscured window (secondary glazed) and double doors leading to a large airing cupboard with slatted shelving and immersion heater.
Outside:
To the front, a fully landscaped garden designed with low maintenance in mind includes raised gravel beds, fitted walls and mature planting.
The block paved driveway sweeps around to the side of the property, leading to a substantial Garage: 22'2" x 9'5" (6.76m x 2.87m) With power, lighting, side window and door leading to the garden.
At the rear, the garden offers multiple private seating areas, starting with a level paved patio and pergola providing a perfect space for outdoor dining and a gravelled area for seating. Beyond the patio, the garden opens to extensive lawns, mature shrubs and trees and the charming summer house to the rear of which is a useful storage shed.
The rear garden is particularly special, with one of the last surviving original apple trees from the historic Merrivale orchards from which the sought after property was built. Towards the far end of the garden, another private seating area under a gazebo creates a peaceful, secluded retreat perfect for enjoying the tranquillity of the space.
Verified Material Information:
Council Tax Band: F
Tenure: Freehold
Electricity supply: Mains electricity
Water supply: Mains Metered water supply Sewerage: Mains
Heating: Gas Central heating
Heating features: Open fire
Broadband: FTTP (Fibre to the Premises)
Mobile coverage: O2 - Good, Vodafone - Good, Three - Great, EE - Great
Parking: Garage, Driveway, Gated, Off Street, and Private
Energy Performance rating: Survey Instructed
Directions:
From Gloucester Road in the centre of Ross-on-Wye, turn left into Copse Cross Street and proceed up the hill. Pass the Prince of Wales pub on your right and take the next left into The Avenue. Follow the road down and around to the right, continuing into Eastfield Road. Take the first left into Merrivale Road, where the property will be found on the left-hand side, clearly marked by the agents for sale board.
For sat nav purposes, use postcode: HR9 5JX
What3words: ///play.flippers.sides
Brochures
Particulars- COUNCIL TAXA payment made to your local authority in order to pay for local services like schools, libraries, and refuse collection. The amount you pay depends on the value of the property.Read more about council Tax in our glossary page.
- Band: F
- PARKINGDetails of how and where vehicles can be parked, and any associated costs.Read more about parking in our glossary page.
- Yes
- GARDENA property has access to an outdoor space, which could be private or shared.
- Yes
- ACCESSIBILITYHow a property has been adapted to meet the needs of vulnerable or disabled individuals.Read more about accessibility in our glossary page.
- Ask agent
Merrivale Road, Ross-on-Wye, Herefordshire, HR9
Add an important place to see how long it'd take to get there from our property listings.
__mins driving to your place
Get an instant, personalised result:
- Show sellers you’re serious
- Secure viewings faster with agents
- No impact on your credit score



Your mortgage
Notes
Staying secure when looking for property
Ensure you're up to date with our latest advice on how to avoid fraud or scams when looking for property online.
Visit our security centre to find out moreDisclaimer - Property reference WRR250160. The information displayed about this property comprises a property advertisement. Rightmove.co.uk makes no warranty as to the accuracy or completeness of the advertisement or any linked or associated information, and Rightmove has no control over the content. This property advertisement does not constitute property particulars. The information is provided and maintained by Richard Butler & Associates, Ross-On-Wye. Please contact the selling agent or developer directly to obtain any information which may be available under the terms of The Energy Performance of Buildings (Certificates and Inspections) (England and Wales) Regulations 2007 or the Home Report if in relation to a residential property in Scotland.
*This is the average speed from the provider with the fastest broadband package available at this postcode. The average speed displayed is based on the download speeds of at least 50% of customers at peak time (8pm to 10pm). Fibre/cable services at the postcode are subject to availability and may differ between properties within a postcode. Speeds can be affected by a range of technical and environmental factors. The speed at the property may be lower than that listed above. You can check the estimated speed and confirm availability to a property prior to purchasing on the broadband provider's website. Providers may increase charges. The information is provided and maintained by Decision Technologies Limited. **This is indicative only and based on a 2-person household with multiple devices and simultaneous usage. Broadband performance is affected by multiple factors including number of occupants and devices, simultaneous usage, router range etc. For more information speak to your broadband provider.
Map data ©OpenStreetMap contributors.
