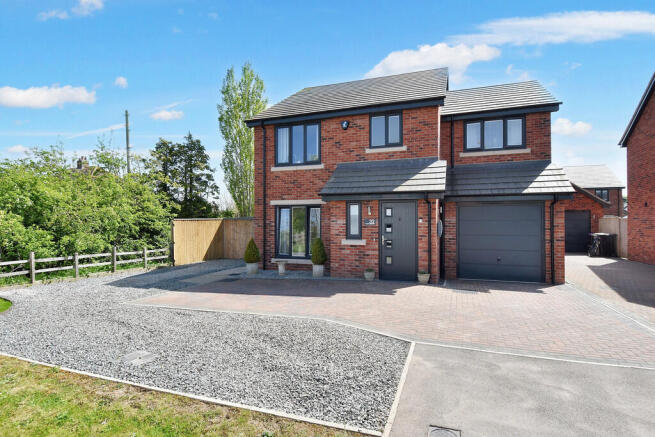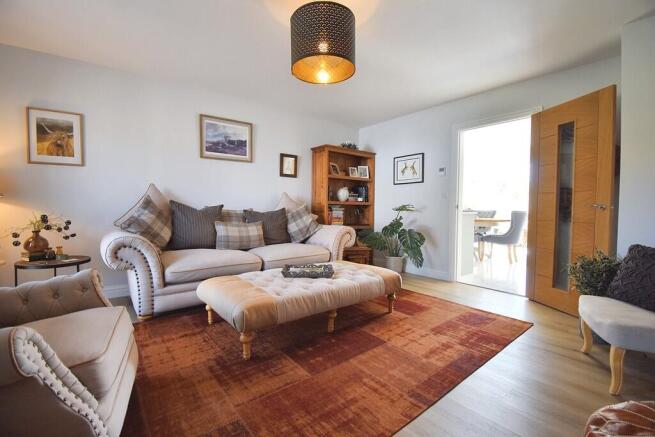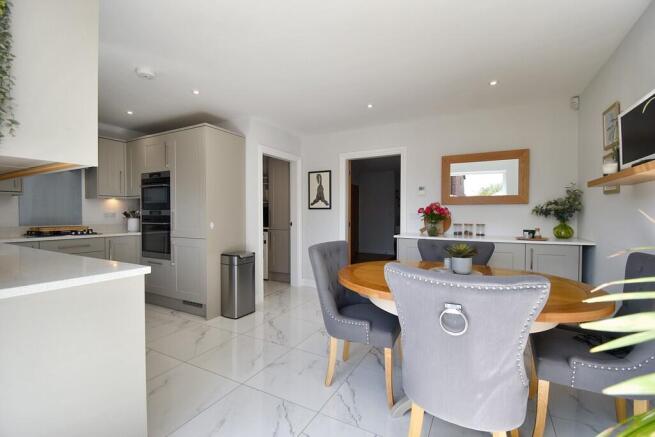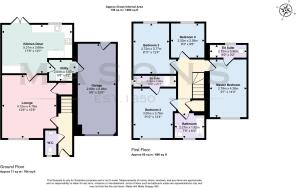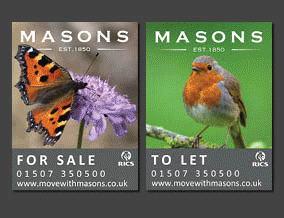
Amelia Wood Way, Grimoldby LN11 8GJ

- PROPERTY TYPE
Detached
- BEDROOMS
4
- BATHROOMS
3
- SIZE
1,460 sq ft
136 sq m
- TENUREDescribes how you own a property. There are different types of tenure - freehold, leasehold, and commonhold.Read more about tenure in our glossary page.
Freehold
Key features
- Recently built 4 bedroom family home
- South facing garden
- Popular Village with amenities
- End of Cul de sac position
- Finished to a high specification
- Underfloor heating to ground floor
- Ample parking and garage
- 2 en suite bedrooms
Description
The property dates back to the autumn of 2021 and benefits from the remainder of its 10 Year New Home Warranty. The house is of a particularly handsome design with red brick principal walls and tiled roof covering with uPVC windows finished in grey. Heating is provided by way of a gas combination boiler located in the loft, which provides under-floor heating to the ground floor with radiators upstairs.
Directions Travelling from Louth to Grimoldby on the B1200, upon arriving into Manby and Grimoldby along Manby Middlegate, proceed past various junctions until you arrive at the left turning into Amelia Wood Way. Take this turning and proceed along the road to its very end, winding around a left-hand and right-hand bend. As you arrive at the end of the road, the property is on the right hand side.
Accommodation (Approximate room dimensions are shown on the floor plans which are indicative of the room layout and not to specific scale)
Ground Floor Composite front entrance door into the welcoming hallway with staircase leading to the first floor. To the side is the cloaks/WC with low-level WC and wash hand basin, with contemporary oak door into the spacious lounge, making for an ideal family reception room with large window overlooking the front. High-level electrics for television and wood-effect floor with understairs cupboard to side. The superb kitchen diner is positioned to the rear, having an extensive range of base and wall units with Shaker style doors and quartz work surfaces. Inset one and a half bowl sink and an excellent range of high-quality appliances, including eye-level double electric oven, four-ring gas hob, tall larder fridge unit and integrated dishwasher. The room opens out into the dining area creating a perfect entertainment space with large-scale, marble-effect tiles and patio doors onto the rear garden. A door to the side gives access to the utility room, having further cupboards, worktop and space and plumbing provided for washing machine and tumble dryer. Connecting door leads into the integral garage which is far longer than average, providing ample storage space, with up and over door to the front, lights and electric provided and rear pedestrian entrance door.
First Floor Spacious gallery landing with loft hatch to roof space, having a large laundry cupboard positioned over the stairs. The master bedroom is a very generous double in size, currently housing a super-king bed, with window to the front aspect, high level electrics for television. A door leads into the beautifully appointed en suite shower room with thermostatic shower, wash hand basin and low-level WC, illuminated mirror and smart marble-effect tiling to floor and walls. Bedroom 2 is a further generous double room with window to front and connecting door to a further en suite shower room with thermostatic shower, wash hand basin and low-level WC, illuminated mirror and fully tiled floor and walls in attractive marble tones. The third bedroom is a spacious double positioned to the rear and currently used as a working space, while bedroom four, a final double room also to the rear, is currently set up as a dressing room. The family bathroom is positioned to the front with bath and shower over with screen to side, low-level WC and wash hand basin, illuminated mirror and attractive two-tone marble tiling to floor and walls.
Outside The property is positioned at the end of the cul-de-sac on a wider than average plot with ample driveway parking for multiple vehicles, with extended gravel parking for further vehicles to the front and the far side, with a lawned area also owned at the front beyond the driveway. Gated access to the rear garden to either side. The rear garden is a delightful, sunny space with a southerly aspect enjoying the sun all day, having high-level fenced boundaries and predominantly laid to lawn with well-planted borders and low-maintenance shingled areas. A large, smart patio adjacent the rear of the house provides an ideal al fresco dining and barbecue area with outside tap and lighting and further storage space down the side of the house.
Viewing Strictly by prior appointment through the selling agent.
Location Grimoldby is a popular country village approximately five miles from the market town of Louth and in conjunction with the neighbouring village of Manby, there are local facilities including a primary school, post office/store, a pub, doctors' surgery, mini supermarket, restaurant and two churches. Louth has a wider range of amenities, including many individual shops, cafes, restaurants and bars, cinema and theatre together with secondary schools and academies including the King Edward VI grammar school. The town also has some excellent sports facilities to include a golf club, tennis academy, the Meridian Sports Centre with swimming pool and the playing fields on London Road. The local bus service stops near the house.
On the outskirts of Louth is the Kenwick Park leisure complex with equestrian centre and Grimoldby is about five miles from the popular Lincolnshire coast with nature reserves and miles of sandy beaches.
General Information The particulars of this property are intended to give a fair and substantially correct overall description for the guidance of intending purchasers. No responsibility is to be assumed for individual items. No appliances have been tested. Fixtures, fittings, carpets and curtains are excluded unless otherwise stated. Plans/Maps are not to specific scale, are based on information supplied and subject to verification by a solicitor at sale stage. We are advised that the property is connected to mains gas, electricity, water and drainage but no utility searches have been carried out to confirm at this stage. The property is in Council Tax band C.
Brochures
Online Brochure- COUNCIL TAXA payment made to your local authority in order to pay for local services like schools, libraries, and refuse collection. The amount you pay depends on the value of the property.Read more about council Tax in our glossary page.
- Band: C
- PARKINGDetails of how and where vehicles can be parked, and any associated costs.Read more about parking in our glossary page.
- Garage,Off street
- GARDENA property has access to an outdoor space, which could be private or shared.
- Yes
- ACCESSIBILITYHow a property has been adapted to meet the needs of vulnerable or disabled individuals.Read more about accessibility in our glossary page.
- Ask agent
Amelia Wood Way, Grimoldby LN11 8GJ
Add an important place to see how long it'd take to get there from our property listings.
__mins driving to your place
Get an instant, personalised result:
- Show sellers you’re serious
- Secure viewings faster with agents
- No impact on your credit score
Your mortgage
Notes
Staying secure when looking for property
Ensure you're up to date with our latest advice on how to avoid fraud or scams when looking for property online.
Visit our security centre to find out moreDisclaimer - Property reference 101134008739. The information displayed about this property comprises a property advertisement. Rightmove.co.uk makes no warranty as to the accuracy or completeness of the advertisement or any linked or associated information, and Rightmove has no control over the content. This property advertisement does not constitute property particulars. The information is provided and maintained by Masons Sales, Louth. Please contact the selling agent or developer directly to obtain any information which may be available under the terms of The Energy Performance of Buildings (Certificates and Inspections) (England and Wales) Regulations 2007 or the Home Report if in relation to a residential property in Scotland.
*This is the average speed from the provider with the fastest broadband package available at this postcode. The average speed displayed is based on the download speeds of at least 50% of customers at peak time (8pm to 10pm). Fibre/cable services at the postcode are subject to availability and may differ between properties within a postcode. Speeds can be affected by a range of technical and environmental factors. The speed at the property may be lower than that listed above. You can check the estimated speed and confirm availability to a property prior to purchasing on the broadband provider's website. Providers may increase charges. The information is provided and maintained by Decision Technologies Limited. **This is indicative only and based on a 2-person household with multiple devices and simultaneous usage. Broadband performance is affected by multiple factors including number of occupants and devices, simultaneous usage, router range etc. For more information speak to your broadband provider.
Map data ©OpenStreetMap contributors.
