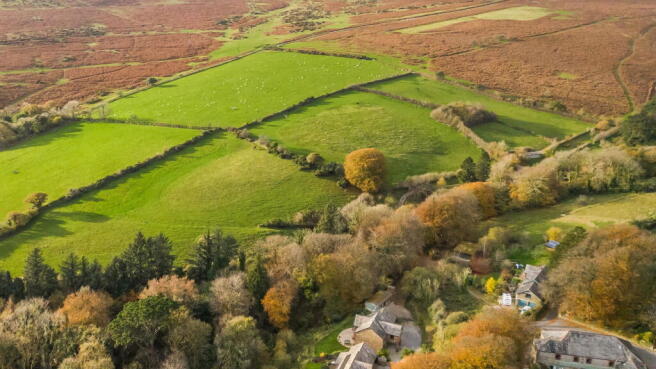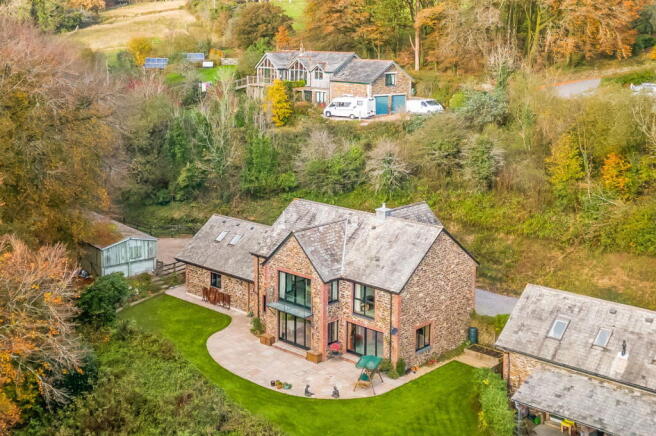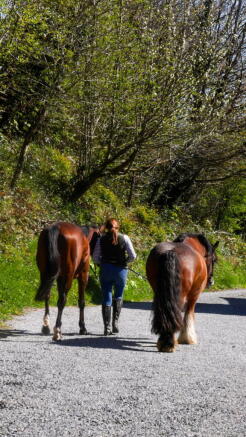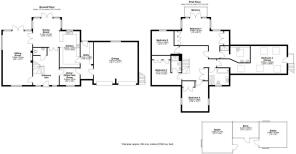Higher Yard, Moorhaven, Ivybridge, PL21 0HB
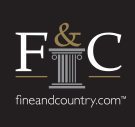
- PROPERTY TYPE
Detached
- BEDROOMS
5
- BATHROOMS
3
- SIZE
2,750 sq ft
255 sq m
- TENUREDescribes how you own a property. There are different types of tenure - freehold, leasehold, and commonhold.Read more about tenure in our glossary page.
Freehold
Key features
- Ideal for Nature Lovers and those who Enjoy Outdoor Pursuits
- Equestrian Home with local establishments suitable for all Equine Disciplines
- Direct Access to Dartmoor National Park 368 sq miles of Nature/Hacking
- A Thoughtfully Designed Modern Five Double Bedrooms
- Plentiful Natural Light, Double/Triple Aspect Rooms, French Doors and a Balcony
- Fashionable Kitchen with Top of the Range Appliances
- Generous Sized Rooms Throughout - 2750sqft
- Two large Stables, a Yard, Tack/Feed Room and 8.5 Acres of Fenced Grazing
- Suitable for Generational Living, Extra Wide Doors
- Rural yet situated within a Community
Description
Summary
This wonderfully modern five bedroom detached home comes with 8.5 grazing acres, two generous sized stables, a tack/feed room and a small post and rail fenced turnout yard with all weather hardcore standing, plenty of parking for a lorry or trailers and a big double garage.
Discover the ultimate equestrian haven, boasting direct access to a remarkable 368 square miles of Dartmoor National Park—an idyllic setting where you can enjoy uninterrupted riding, cycling or walking on natural terrain.
For the equestrians, just 1.2 miles away, you'll find three premier equestrian centres, each offering diverse facilities complemented by two indoor arenas and three outdoor sand schools for various equine disciplines. Whether you're interested in dressage, show jumping, or general riding lessons, there's something for everyone.
Immerse yourself in a year-round schedule of exciting events and take advantage of the local Riding for the Disabled, mechanical horse tutoring, plus, the ROR South West area training is conveniently located about a mile away. With the Dartmoor Hunt, South Brent Riding Club and Dartmoor Pony Club offering hackable meets and activities including rallies, shows, beach rides, and fun rides (with optional jumps), all within a short 20-30 minute drive, this is an unparalleled opportunity for every riding enthusiast.
The house sits within a sought after community. It is a well-proportioned modern family abode with five double bedrooms, a high-quality construction throughout, thoughtfully designed with consideration for its surroundings and the stunning views.
Its finest feature is the abundance of natural light throughout. The ground floor benefits from wide French Doors leading directly into SW facing garden and sun terrace. Rooms are designed with double or triple aspect windows soaking in the nature.
This property offers a unique opportunity to enjoy a wonderful lifestyle whilst benefitting from excellent connectivity, both main road and rail links are less than 2 miles away and the beautiful South Devon coast is only 10 miles away.
Full Description
This thoughtfully designed spacious home is accessed via an American-style covered drive, allowing for effortless access from your vehicle to the interior, no matter the weather.
Fully glazed glass doors welcome you into the heart of the home.
The expansive entrance hall leads seamlessly into a stunning modern fully fitted kitchen and dining space.
The kitchen has been designed to perfection. Accessed from the dining room or the utility room, it has been completely refurbished. Equipped with the top of the range Neff appliances including a steam oven, a combination oven and an induction hob. All the drawers and cupboards are smooth fronted and handleless giving the area a great contemporary look. The work tops are solid oak with curved ends and the plinths are mirrored.
The dining room, radiating warmth through its bay windows and French doors that open onto a lovely patio. This area is truly the essence of the home, flowing into the beautiful kitchen, which proudly connects to a separate utility room.
The utility room with sink, drainer, space for a washing machine and a tumble dryer has doors to the integral double garage, the garden and the driveway making it an excellent buffer between the outdoors and the house for walkers, riders, cyclists, gardeners etc. It also has a door into the study/internal tack room, as well as the door into the kitchen.
The sitting room, a generous triple-aspect space, features French doors that once again beckon you to the patio. A cosy inglenook fireplace, adorned with an oak lintel and a gas-fired stove, adds to the room’s allure. Furthermore, a double set of partially glazed doors creates an elegant passageway to the dining room.
The versatile study, which can also serve as a sixth bedroom or a second tack room.
A convenient cloakroom with a w/c.
The bespoke staircase rises from the spacious hall to the galleried landing which gives access to; the 5 double bedrooms (2 have ensuite shower rooms), a family bathroom with an extra long bath and separate shower, the airing cupboard and the boarded loft.
The principal bedroom boasts elegant bay windows and charming French doors that open onto a delightful Juliet balcony, offering stunning views of the garden and far reaching views to the sea. It also features an abundance of storage with double and triple built-in wardrobes, ensuring a clutter-free space. The luxurious ensuite shower room is equipped with underfloor heating, a spacious walk-in shower, two stylish basins complemented by mirrored vanity cupboards above, and a convenient low-level w/c.
The second ensuite bedroom, which overlooks the driveway, includes a generous triple built-in wardrobe for all your storage needs.
The third bedroom, situated above the porch, is enhanced by double aspect windows and comes with a built-in double wardrobe, maximising functionality and space.
The fourth bedroom offers a serene view of the garden, creating a tranquil retreat.
Finally, the fifth bedroom, which can also serve as a playroom, is located above the garage. This impressively large room presents endless possibilities for use and features a glazed door that leads to an external staircase overlooking the stable yard, making it a unique and versatile space.
Externally
Step outside to discover a beautifully level garden. Recently updated with exquisite real stone pavers, the patio features a captivating circular design, surrounded by lush greenery and flower borders that create a tranquil ambiance. A raised vegetable bed, alongside a convenient water butt, offers endless possibilities for your gardening ambitions. Additionally, two external taps ensure you have all the water you need.
The picturesque stable yard is located adjacent to the house. It has a well constructed stable block with 2 large loose boxes with windows for your horses to keep a close eye on you. This versatile space can also accommodate restricted turnout, and with hard standing, it's perfect for the Farrier, Vet or horses needing rest or restricted diets. Between the loose boxes is a large feed/tackroom fitted with rug racks, electrics and water.
You will find ample parking suitable for a lorry, along with additional spaces for cars. There's ample room for 6 cars, or a horse lorry/trailer. The Integral double garage features convenient up-and-over garage doors.
Land. The 8.5 acres are beautifully maintained, ensuring they are stock proof and well drained, complete with mains fed water troughs for your livestock. The land is divided into two parts, 4 and 4.5 acres each, fenced and gated with sloping grass fields.
Moorland access and Commoners Grazing rights. There are also Dartmoor Commoners rights attached to the property. This is equal to 5 cattle or 5 ponies or 25 sheep.
Direct access to Dartmoor National Park is conveniently located via a short right of way, a separate public footpath and a bridle path on the other side of the village. All these routes are without venturing onto any main roads. There's a spectacular circular dog walk, cycle route and riding hack, all under 1 hour. You could go adventuring for days across the moor if you wanted to go wild camping.
An unbeatable location for all those who love nature and are looking for an outdoor lifestyle!
This exceptional home, covering approximately 2,750 square feet, has thoughtfully widened doors that provide easy access for individuals with mobility needs or those looking for multi-generational living solutions.
This home, built in 2001, stands as one of the final additions to the village, offering the exceptional benefit of a picturesque edge-of-village location with breath-taking countryside and far views of the Sea.
As a part of Moorhaven Village, residents enjoy the remarkable advantage of communal facilities, sharing in the ownership of 65 acres of pristine land, including 15 acres dedicated to formal gardens, a sports field, an arboretum, The Jay’s nursery school, two tennis courts, a croquet lawn, a boules court, and even a helipad. .
Maintaining the beauty and quality of life in the village, well-established private covenants ensure that all properties are well cared for. A dedicated grounds staff works year-round to keep the surroundings looking stunning and maintained to the highest standards.
Centrally within Moorhaven Village a bus shelter provides a convenient pick up and drop off facility for Ugborough Primary School pupils.
A short-walk down the hill from Moorhaven brings you to Bittaford with school buses from the entire area collect State or privately educated children and the Gold Bus services offer public transport to Plymouth or Exeter. Ivybridge Railway station with trains to Penzance and London Paddington is only 1.4 miles away. Moorhaven also sits within a 30 minute drive of the employment catchment for Derriford Hospital.
Ivybridge is the local Town, it offers a huge variety of cafes, takeaways, gift and clothes shops, hair, nail and beauty salons, a butcher and 2 bakeries, wonderful artisan shopping, a supermarket, 2 mini markets, a petrol station, doctors surgery and private and NHS dentists.
Services
Mains Gas, Water, Electric and Drainage, Gas fired Central heating, a newly fitted boiler. And Full Fibre internet connection directly into the house.
Service Charge: Moorhaven Management Ltd, Invoices are paid twice per year for £612.50
Annual Service Charge for 2025 is £1225.00 including VAT.
Asking Price Options
This remarkable property is available for £1,250,000, which includes the stable yard and 8.5 acres of idyllic fields.
Alternatively, consider the option to purchase the house and stable yard with a smaller plot of land, 4.5 acres for £1,185,000.
- COUNCIL TAXA payment made to your local authority in order to pay for local services like schools, libraries, and refuse collection. The amount you pay depends on the value of the property.Read more about council Tax in our glossary page.
- Band: G
- PARKINGDetails of how and where vehicles can be parked, and any associated costs.Read more about parking in our glossary page.
- Garage
- GARDENA property has access to an outdoor space, which could be private or shared.
- Private garden
- ACCESSIBILITYHow a property has been adapted to meet the needs of vulnerable or disabled individuals.Read more about accessibility in our glossary page.
- Lateral living,Wide doorways,Level access
Higher Yard, Moorhaven, Ivybridge, PL21 0HB
Add an important place to see how long it'd take to get there from our property listings.
__mins driving to your place
Your mortgage
Notes
Staying secure when looking for property
Ensure you're up to date with our latest advice on how to avoid fraud or scams when looking for property online.
Visit our security centre to find out moreDisclaimer - Property reference S1297586. The information displayed about this property comprises a property advertisement. Rightmove.co.uk makes no warranty as to the accuracy or completeness of the advertisement or any linked or associated information, and Rightmove has no control over the content. This property advertisement does not constitute property particulars. The information is provided and maintained by Fine & Country, Plymouth & Salcombe. Please contact the selling agent or developer directly to obtain any information which may be available under the terms of The Energy Performance of Buildings (Certificates and Inspections) (England and Wales) Regulations 2007 or the Home Report if in relation to a residential property in Scotland.
*This is the average speed from the provider with the fastest broadband package available at this postcode. The average speed displayed is based on the download speeds of at least 50% of customers at peak time (8pm to 10pm). Fibre/cable services at the postcode are subject to availability and may differ between properties within a postcode. Speeds can be affected by a range of technical and environmental factors. The speed at the property may be lower than that listed above. You can check the estimated speed and confirm availability to a property prior to purchasing on the broadband provider's website. Providers may increase charges. The information is provided and maintained by Decision Technologies Limited. **This is indicative only and based on a 2-person household with multiple devices and simultaneous usage. Broadband performance is affected by multiple factors including number of occupants and devices, simultaneous usage, router range etc. For more information speak to your broadband provider.
Map data ©OpenStreetMap contributors.
