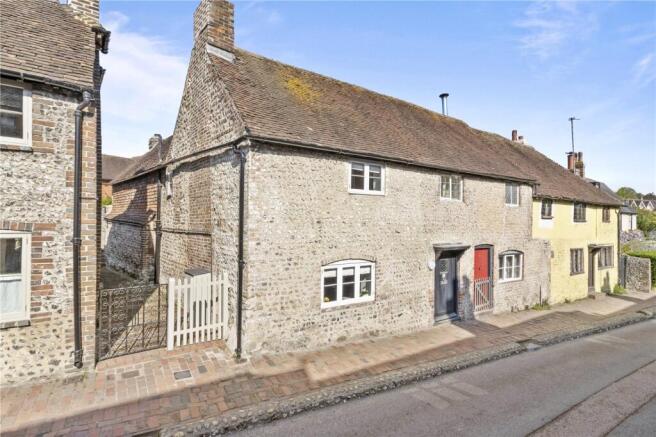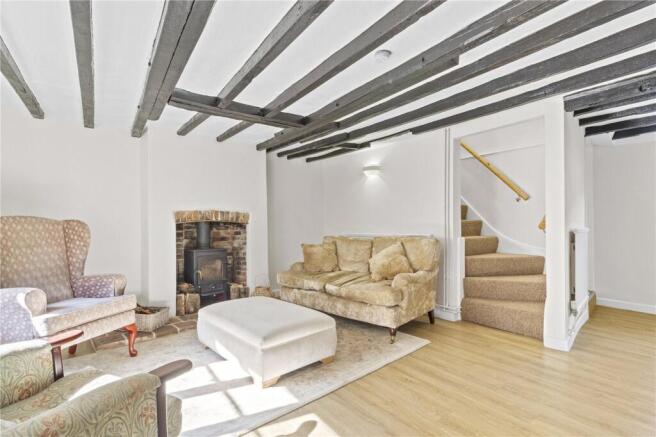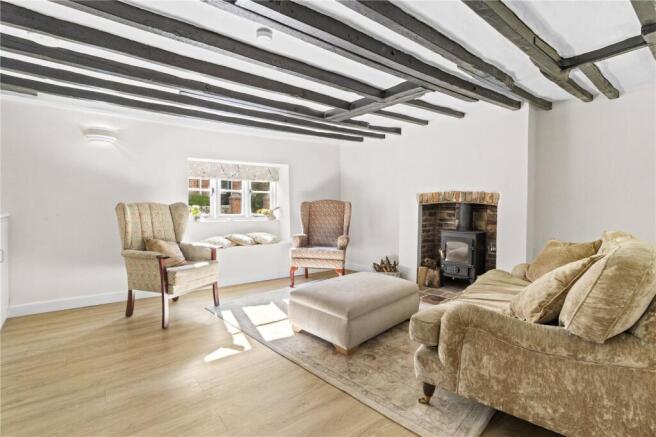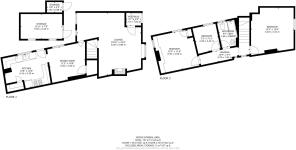
North Street, Alfriston, East Sussex, BN26
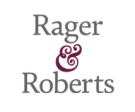
- PROPERTY TYPE
End of Terrace
- BEDROOMS
3
- BATHROOMS
1
- SIZE
Ask agent
- TENUREDescribes how you own a property. There are different types of tenure - freehold, leasehold, and commonhold.Read more about tenure in our glossary page.
Freehold
Key features
- spacious 19' x 19' L-Shape sitting room
- dining room
- kitchen
- 3 bedrooms
- bathroom/wc
- gas fired central heating
- delightful garden with westerly aspect and rear access
- garage and car parking space
Description
The accommodation of this Grade II listed house has been significantly improved over the years, most recently including the installation of an attractive fireplace and woodburning stove in the sitting room. Pump Cottage has the rare benefit of a garage with adjacent driveway which is situated nearby in West Close. A fine feature of the property is the attractively landscaped rear garden which affords a westerly aspect and a picturesque well from which, no doubt, the property gained its name. Only an internal inspection of this very individual home will convey its high appeal.
Pump Cottage is situated in the heart of the picturesque old world village of Alfriston which is enviably located in the Cuckmere Valley surrounded by the scenic downland countryside of the South Downs National Park. The sea is nearby at Exceat and the nearby coastal towns of Eastbourne and Seaford are within easy reach. In addition to the local schools Alfriston provides a range of popular local facilities including the village store and there is fine dining at The Star and other popular restaurants and pubs. There are mainline rail services from Eastbourne to Victoria and to Gatwick and also trains from Berwick Station. There is world class opera at nearby Glyndebourne and there are channel ferries from Newhaven.
Spacious Sitting Room
6m x 5.9m (19' 8" x 19' 4")
approximate maximum measurements of the L shaped room which has a double aspect including a view into the rear garden, attractive fireplace inset with wood burning stove, 2 radiators, laminated wood effect flooring, beamed ceiling.
Dining Room
3.4m x 3.2m (11' 2" x 10' 6")
into the recess, radiator, deep walk in storage cupboard, garden aspect.
Kitchen
4.1m x 3.2m (13' 5" x 10' 6")
with garden aspect and attractively equipped with range of solid oak working surfaces with drawers and cupboards below and matching range of wall cabinets over. Inset stainless steel sink unit with mixer tap, integrated electric oven with grill with matching brushed steel finshed 4 ring gas hob with filter hood over, plumbing for washing machine and diswasher, space for fridge/freezer, shelved larder cupboard with window, radiator in the fireplace recess, tiled floor, inset ceiling lighting and door to the rear garden.
-
The staircase rises to the First Floor Landing with loft access.
Bedroom 1
4.27m x 3.96m (14' 0" x 13' 0")
with radiator.
Bedroom 2
3.35m x 3.25m (11' 0" x 10' 8")
with double aspect, radiator.
Bedroom 3
2.44m x 2.13m (8' 0" x 7' 0")
with radiator.
Bathroom
with white suite comprising panelled bath with mixer tap with showere screen and over head rain shower, wash basin with cabinet below, low level wc, radiator, extractor fan and window.
Outside
An important feature of this property is the unusually large garden at the rear which extends to a maximum depth of approximately 60' and secures a westerly aspect and afternoon sunshine. Attractively landscaped with brick and tiled terracing there is also a small area of synthetic lawn and a well with ornamental pump. Flower borders contain a number of shrubs including an ancient rose and there is a large and useful brick built garden store. There is pedestrian access from the rear garden to North Street.
Garage
5.33m x 2.84m (17' 6" x 9' 4")
with up and over door. This garage is the left hand garage of a pair which is situated on the right hand side entering West Close which is approached from West Street when preceeding from the centre of the village. There is also a driveway next to the garage for additional off-road car parking.
Brochures
Particulars- COUNCIL TAXA payment made to your local authority in order to pay for local services like schools, libraries, and refuse collection. The amount you pay depends on the value of the property.Read more about council Tax in our glossary page.
- Band: TBC
- PARKINGDetails of how and where vehicles can be parked, and any associated costs.Read more about parking in our glossary page.
- Yes
- GARDENA property has access to an outdoor space, which could be private or shared.
- Yes
- ACCESSIBILITYHow a property has been adapted to meet the needs of vulnerable or disabled individuals.Read more about accessibility in our glossary page.
- Ask agent
Energy performance certificate - ask agent
North Street, Alfriston, East Sussex, BN26
Add an important place to see how long it'd take to get there from our property listings.
__mins driving to your place
Get an instant, personalised result:
- Show sellers you’re serious
- Secure viewings faster with agents
- No impact on your credit score
Your mortgage
Notes
Staying secure when looking for property
Ensure you're up to date with our latest advice on how to avoid fraud or scams when looking for property online.
Visit our security centre to find out moreDisclaimer - Property reference TOC220665. The information displayed about this property comprises a property advertisement. Rightmove.co.uk makes no warranty as to the accuracy or completeness of the advertisement or any linked or associated information, and Rightmove has no control over the content. This property advertisement does not constitute property particulars. The information is provided and maintained by Rager & Roberts, Eastbourne. Please contact the selling agent or developer directly to obtain any information which may be available under the terms of The Energy Performance of Buildings (Certificates and Inspections) (England and Wales) Regulations 2007 or the Home Report if in relation to a residential property in Scotland.
*This is the average speed from the provider with the fastest broadband package available at this postcode. The average speed displayed is based on the download speeds of at least 50% of customers at peak time (8pm to 10pm). Fibre/cable services at the postcode are subject to availability and may differ between properties within a postcode. Speeds can be affected by a range of technical and environmental factors. The speed at the property may be lower than that listed above. You can check the estimated speed and confirm availability to a property prior to purchasing on the broadband provider's website. Providers may increase charges. The information is provided and maintained by Decision Technologies Limited. **This is indicative only and based on a 2-person household with multiple devices and simultaneous usage. Broadband performance is affected by multiple factors including number of occupants and devices, simultaneous usage, router range etc. For more information speak to your broadband provider.
Map data ©OpenStreetMap contributors.
