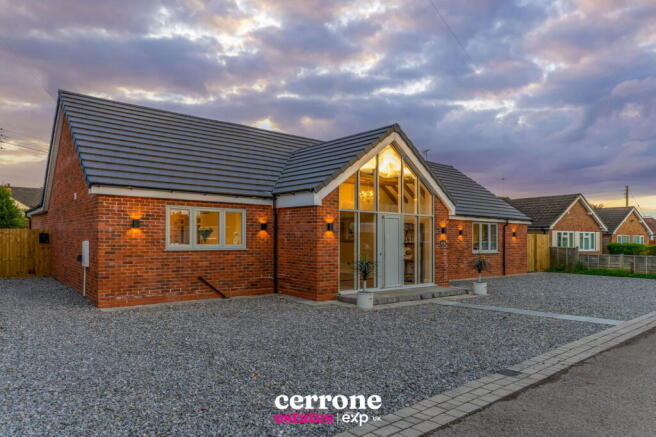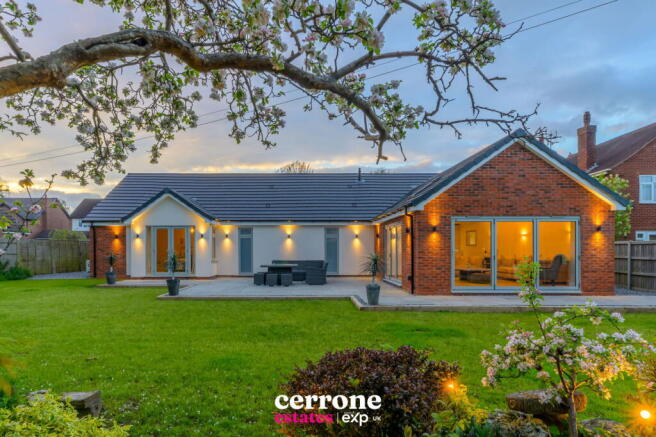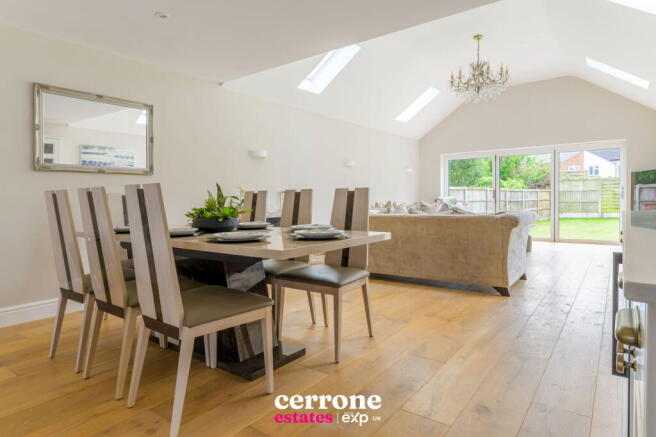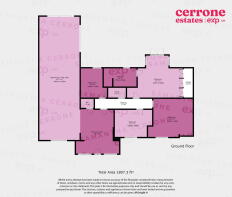Holt Gardens, Studley, Warwickshire, B80 7NU

- PROPERTY TYPE
Detached Bungalow
- BEDROOMS
3
- BATHROOMS
3
- SIZE
1,807 sq ft
168 sq m
- TENUREDescribes how you own a property. There are different types of tenure - freehold, leasehold, and commonhold.Read more about tenure in our glossary page.
Freehold
Key features
- A Truly Unique High-Specification 3 Bedroom Detached Refurbished Bungalow
- Video/Reel Available To View Via The Virtual Tour Link
- Open-Plan Kitchen, Dining, And Lounge With Two Sets Of Bifold Doors
- Bespoke Shaker-Style Kitchen With Quartz Island And Built-In Appliances
- Luxury Master Suite With Boutique Hotel-Style En Suite Bathroom
- Exquisite Family Bathroom With Roll-Top Bath And Double Walk-In Shower
- Fully Integrated Midea HVAC System With Individual Room Controls
- Underfloor Heating In Main Living Areas Controlled By Nest Thermostat
- Extensive Private Driveway And Fully Enclosed Flat Rear Garden
- Energy-Efficient Windows And EV Charging Point Installation
Description
*** VIDEO/REEL AVAILABLE TO VIEW VIA THE VIRTUAL TOUR LINK ***
An exceptionally rare opportunity to purchase a new home in the heart of Studley - Holt Gardens has been completely stripped back to brick and rebuilt to an extraordinary standard. Every inch of this outstanding three-bedroom bungalow has been thoughtfully designed to blend modern luxury with timeless style.
The breathtaking entrance sets the tone: a striking apex porch with floor-to-ceiling glazing leads into a grand hallway, where oak flooring and a stunning chandelier create a dramatic first impression. At the heart of the home lies a showpiece open-plan kitchen, dining, and living space — featuring a bespoke shaker-style kitchen, expansive quartz-topped island, custom sideboard bar area, and two sets of bifold doors that flood the space with natural light from both front and rear aspects.
The luxury continues with three beautifully appointed bedrooms. The master suite enjoys views over the private garden, offering fitted wardrobes, and flows into a boutique hotel-inspired en suite — complete with a hidden rainfall shower and sleek dark finishes. Two further double bedrooms offer flexible accommodation, including a dressing area to the second bedroom.
Both bathrooms are exquisite: the family bathroom showcases marble-effect tiling, his-and-hers sinks with illuminated mirrors, a roll-top bath, and a double walk-in shower, blending spa-like indulgence with sophisticated design.
The home also benefits from exceptional practical features, including a full Midea HVAC system with individually controlled zones, underfloor heating to the main living areas, a Worcester Bosch boiler (2022 install), and an EV charging cable setup. All windows and doors are energy-efficient toughened glass, finished in a stylish agate grey flush casement design.
Dimensions:
Entrance Hall: 20.2m²
Open Plan Living Area: 4.55m x 13.95m
Hallway: 7.1m²
Bathroom: 2.95m x 3.30m
Utility: 2.2m²
Bedroom 1: 6.87m x 3.00m
Ensuite: 3.72m x 1.80m
Bedroom 2: 5.05m x 4.25m
Bedroom 3: 4.22m x 3.00m
Outside, the large private driveway offers ample parking, while the rear garden is completely flat, enclosed, and thoughtfully landscaped for low-maintenance living — offering a generous patio area perfect for entertaining.
This is not just a renovation; it is a reimagining of what a bungalow can be — modern, luxurious, and absolutely unique. Properties of this calibre, in this location, very rarely come to market.
- COUNCIL TAXA payment made to your local authority in order to pay for local services like schools, libraries, and refuse collection. The amount you pay depends on the value of the property.Read more about council Tax in our glossary page.
- Ask agent
- PARKINGDetails of how and where vehicles can be parked, and any associated costs.Read more about parking in our glossary page.
- Driveway
- GARDENA property has access to an outdoor space, which could be private or shared.
- Yes
- ACCESSIBILITYHow a property has been adapted to meet the needs of vulnerable or disabled individuals.Read more about accessibility in our glossary page.
- Ask agent
Holt Gardens, Studley, Warwickshire, B80 7NU
Add an important place to see how long it'd take to get there from our property listings.
__mins driving to your place
Your mortgage
Notes
Staying secure when looking for property
Ensure you're up to date with our latest advice on how to avoid fraud or scams when looking for property online.
Visit our security centre to find out moreDisclaimer - Property reference S1297610. The information displayed about this property comprises a property advertisement. Rightmove.co.uk makes no warranty as to the accuracy or completeness of the advertisement or any linked or associated information, and Rightmove has no control over the content. This property advertisement does not constitute property particulars. The information is provided and maintained by Cerrone Estates, Powered by Exp UK, Bromsgrove & Redditch. Please contact the selling agent or developer directly to obtain any information which may be available under the terms of The Energy Performance of Buildings (Certificates and Inspections) (England and Wales) Regulations 2007 or the Home Report if in relation to a residential property in Scotland.
*This is the average speed from the provider with the fastest broadband package available at this postcode. The average speed displayed is based on the download speeds of at least 50% of customers at peak time (8pm to 10pm). Fibre/cable services at the postcode are subject to availability and may differ between properties within a postcode. Speeds can be affected by a range of technical and environmental factors. The speed at the property may be lower than that listed above. You can check the estimated speed and confirm availability to a property prior to purchasing on the broadband provider's website. Providers may increase charges. The information is provided and maintained by Decision Technologies Limited. **This is indicative only and based on a 2-person household with multiple devices and simultaneous usage. Broadband performance is affected by multiple factors including number of occupants and devices, simultaneous usage, router range etc. For more information speak to your broadband provider.
Map data ©OpenStreetMap contributors.




