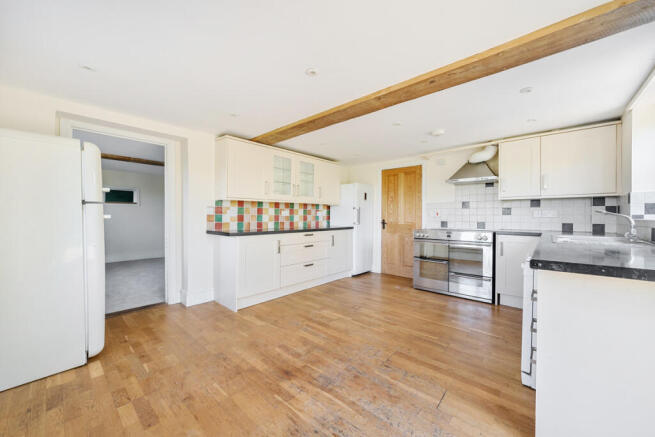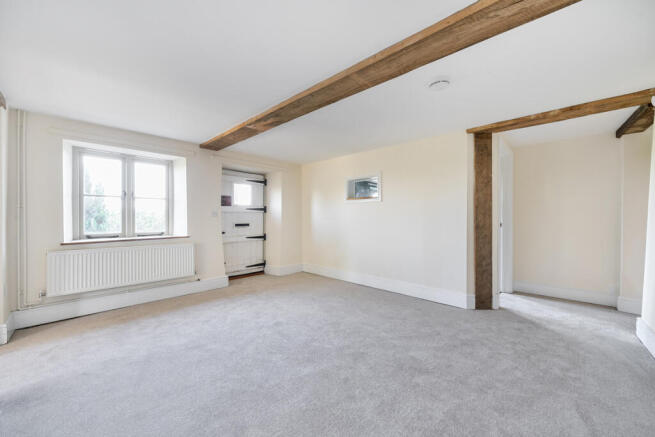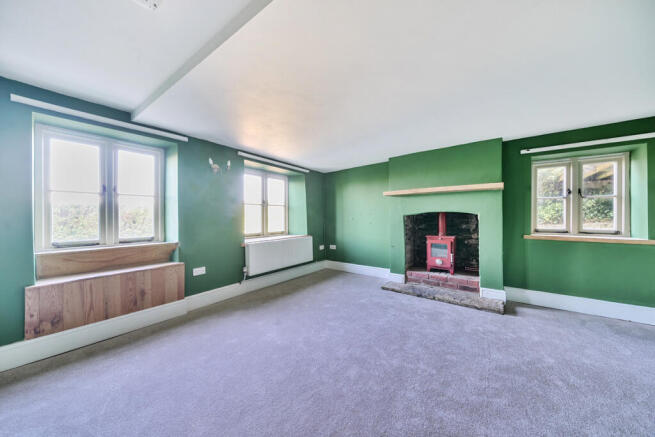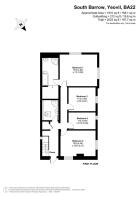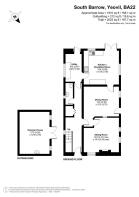4 bedroom detached house for sale
South Barrow, Yeovil, Somerset, BA22

- PROPERTY TYPE
Detached
- BEDROOMS
4
- BATHROOMS
2
- SIZE
1,810 sq ft
168 sq m
- TENUREDescribes how you own a property. There are different types of tenure - freehold, leasehold, and commonhold.Read more about tenure in our glossary page.
Freehold
Key features
- Charming four-bedroom family home in semi-rural location
- No onward chain
- Spacious kitchen/breakfast room with French doors to south facing garden
- Cosy sitting room with wood burning stove
- Characterful dining/reception room with exposed ceiling beams
- Generous principal bedroom with en-suite and dressing room
- Detached studio/summer house with light, power and water - ideal for office or hobbies (STP)
- Carport and driveway parking for multiple vehicles
- Two distinct garden - one lawned with patio, the other with fruit tress and countryside views
- Peaceful semi-rural setting with excellent transport links
Description
From the main gravelled parking area, a garden path winds past a detached studio and leads to the house. Entry is through the utility room, which flows into a bright and sociable kitchen/breakfast room. This spacious area features room for a large dining table, with French doors opening out onto the patio and garden—perfect for indoor-outdoor living. The separate dining room offers a welcoming reception space, enhanced by a characterful ceiling beam and direct access to the front porch. The dual-aspect sitting room is filled with natural light and centred on a cosy fireplace with a wood-burning stove, creating a warm and inviting atmosphere.
The property benefits from new carpets throughout, providing a ready-to-move-into feel. Practical features include a utility/boot room, cloakroom, and a rear hallway with access to the carport, making it ideal for busy family life. Upstairs, all four bedrooms enjoy countryside views. The principal bedroom features dual aspect windows, a dressing room, and a spacious en-suite bathroom with bath and separate shower.
Outside, the property boasts two distinct garden areas. A south-facing lawn and patio area off the kitchen is ideal for entertaining, while a more natural garden to the opposite side of the house features mature and fruit trees for a peaceful retreat. At the end of the main garden sits a versatile studio, already connected to power and water — perfect for use as a home office, creative space or potential accommodation (subject to necessary consents).
Parking is generous, with a carport on one side of the property and a gated driveway on the other, providing space for several vehicles.
The home is ideally located for families, with a wide selection of respected state and independent schools nearby, including Hazelgrove Prep, Millfield, Wells Cathedral School, and schools in Bruton, Castle Cary and Sherborne. Offered with no onward chain, Nightingale Cottage is ready for its next chapter.
Location: Nightingale Cottage enjoys a picturesque countryside setting just outside South Barrow, with Castle Cary nearby offering shops, historic charm, and a direct rail link to London Paddington. Wincanton and other nearby towns like Bruton, Sherborne, and Glastonbury provide a range of amenities, while cities such as Bath, Bristol, and Salisbury are within easy reach. Local attractions include The Newt in Somerset and Hauser & Wirth in Bruton.
Accommodation
Ground Floor
Storm Porch: Covered entrance with front door leading into:
Dining/Reception Room: Window to the front aspect, two display alcoves, three wall light points, and radiator.
Sitting Room: A charming and inviting room featuring a fireplace with wood-burning stove set on a raised brick hearth, dual aspect windows to the front and side, two window seats, and three wall light points.
Kitchen/Breakfast Room: A particular highlight of the home — this generously sized kitchen is ideal for family living and entertaining. French doors open onto a paved terrace, perfect for outside dining. Fitted with an inset 1¼ bowl stainless steel sink unit with cupboard below, a range of shaker-style wall, drawer, and base units with work surfaces over, space for a range-style cooker, and space and plumbing for a dishwasher. Additional features include downlighters, exposed timbers, wood flooring, and dual aspect windows to the front and side.
Utility Room: Fitted with a 1¼ bowl stainless steel sink unit with cupboard below, oil-fired central heating boiler, radiator, and double-glazed window. Space and plumbing for washing machine, wood flooring, and doors to garden and to:
Rear Hallway: Useful understairs storage cupboard housing the hot water tank. Radiator. Door provides direct access to the carport.
Cloakroom: Comprising low level WC, pedestal wash hand basin, tiling to splash-prone areas, heated towel rail, and window to the rear aspect.
Staircase from the rear hallway leads to:
Landing: A glazed door opens onto a timber-decked balcony, which also serves as a bridge leading directly to the upper garden — a unique and charming feature. Window to the rear providing an abundance of natural light. Built-in linen cupboard. Radiator.
Bedroom 1: A generously proportioned dual-aspect principal bedroom enjoying views over the garden and surrounding countryside. Two wall light points. Two radiators. Door to:
En-Suite Bathroom: Panelled bath, separate shower cubicle, pedestal wash hand basin, and low level WC. Tiling to splash-prone areas, radiator, and Velux-style window providing natural light. A further door leads to a dressing room, also benefitting from a Velux-style window.
Bedroom 2: A generously sized dual-aspect double bedroom filled with natural light and enjoying far-reaching countryside views. Radiator.
Bedroom 3: A well-proportioned bedroom with a window to the front aspect offering views over open fields. Radiator.
Bedroom 4: A bright bedroom with a window to the front aspect showcasing delightful countryside views. Radiator. Loft Hatch.
Family Bathroom: Fitted with a fully enclosed shower cubicle, pedestal wash hand basin, and low level WC. Heated towel rail, extractor fan, and Velux-style window.
Services: The property is connected to mains water and electricity. Drainage is via a septic tank (digester system), and heating is provided by an oil-fired central heating system. Wessex wireless internet connection available (approx. 50Mbps), along with telephone service, all subject to the usual utility regulations.
Agents Note: Easement agreement with SSE for pylon maintenance.
Viewing Arrangements: Strictly by appointment through the sole agents.
What3words: ///campus.binds.drives
- COUNCIL TAXA payment made to your local authority in order to pay for local services like schools, libraries, and refuse collection. The amount you pay depends on the value of the property.Read more about council Tax in our glossary page.
- Band: E
- PARKINGDetails of how and where vehicles can be parked, and any associated costs.Read more about parking in our glossary page.
- Yes
- GARDENA property has access to an outdoor space, which could be private or shared.
- Yes
- ACCESSIBILITYHow a property has been adapted to meet the needs of vulnerable or disabled individuals.Read more about accessibility in our glossary page.
- Ask agent
South Barrow, Yeovil, Somerset, BA22
Add an important place to see how long it'd take to get there from our property listings.
__mins driving to your place
Get an instant, personalised result:
- Show sellers you’re serious
- Secure viewings faster with agents
- No impact on your credit score
About Keller Williams Plus, Covering Nationwide
Suite 1G, Widford Business Centre, 33 Robjohns Road, Chelmsford, CM1 3AG

Your mortgage
Notes
Staying secure when looking for property
Ensure you're up to date with our latest advice on how to avoid fraud or scams when looking for property online.
Visit our security centre to find out moreDisclaimer - Property reference RX576690. The information displayed about this property comprises a property advertisement. Rightmove.co.uk makes no warranty as to the accuracy or completeness of the advertisement or any linked or associated information, and Rightmove has no control over the content. This property advertisement does not constitute property particulars. The information is provided and maintained by Keller Williams Plus, Covering Nationwide. Please contact the selling agent or developer directly to obtain any information which may be available under the terms of The Energy Performance of Buildings (Certificates and Inspections) (England and Wales) Regulations 2007 or the Home Report if in relation to a residential property in Scotland.
*This is the average speed from the provider with the fastest broadband package available at this postcode. The average speed displayed is based on the download speeds of at least 50% of customers at peak time (8pm to 10pm). Fibre/cable services at the postcode are subject to availability and may differ between properties within a postcode. Speeds can be affected by a range of technical and environmental factors. The speed at the property may be lower than that listed above. You can check the estimated speed and confirm availability to a property prior to purchasing on the broadband provider's website. Providers may increase charges. The information is provided and maintained by Decision Technologies Limited. **This is indicative only and based on a 2-person household with multiple devices and simultaneous usage. Broadband performance is affected by multiple factors including number of occupants and devices, simultaneous usage, router range etc. For more information speak to your broadband provider.
Map data ©OpenStreetMap contributors.
