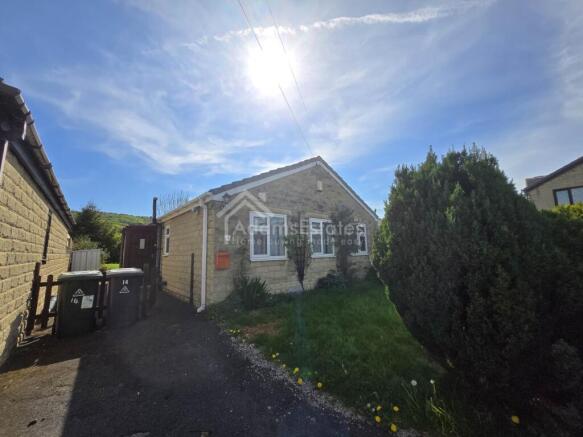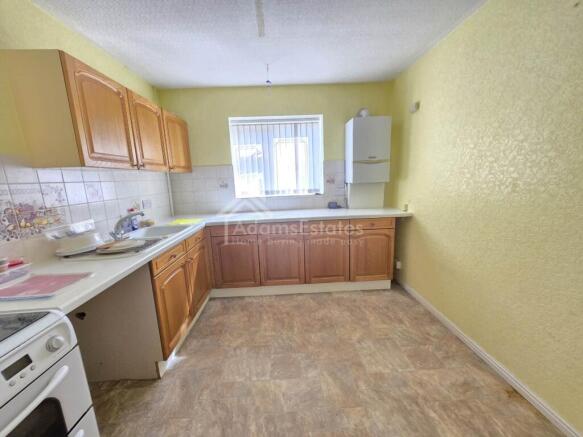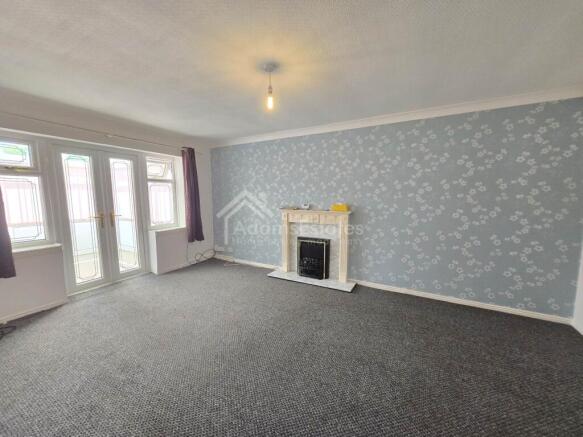Tudor Way, Dewsbury

- PROPERTY TYPE
Detached Bungalow
- BEDROOMS
2
- BATHROOMS
1
- SIZE
700 sq ft
65 sq m
- TENUREDescribes how you own a property. There are different types of tenure - freehold, leasehold, and commonhold.Read more about tenure in our glossary page.
Freehold
Key features
- 2 Bedrooms
- Detached
- Off Street Parking
- Sought After Village Location
- Gardens
- Internal Viewings Recommended
- Close To Amenities
Description
Entrance
Kitchen
This generously sized kitchen offers a practical U-shaped layout, featuring ample counter top space and a range of solid wood cabinets for excellent storage. Natural light floods the room through a large window fitted with vertical blinds, creating a bright and inviting atmosphere.
The kitchen is equipped with a built in sink, tiled splash back with charming decorative accents, and a wall mounted gas boiler. There`s also space for free standing appliances, making this a highly functional area for everyday living.
Finished with warm toned vinyl flooring and soft yellow walls, this kitchen is full of character and provides a fantastic opportunity for personalisation or modern refurbishment.
Living Room
This well proportioned living room offers a bright and welcoming space, ideal for both relaxing and entertaining. A large set of French doors with decorative stained glass panels open out to a sun room or patio area, allowing plenty of natural light to fill the room and enhancing the sense of space.
A charming feature wall with soft blue floral wallpaper adds character, while the central fireplace with a marble effect surround creates a cosy focal point. The room is carpeted throughout in a neutral tone, complementing the overall decor and providing a comfortable finish.
With ample room for various furniture layouts, this lounge offers excellent versatility and a warm atmosphere.
Conservatory
This charming conservatory provides an excellent additional living space, filled with natural light thanks to its large windows and pitched roof design. Vertical blinds offer privacy and light control, making this a versatile room that can be enjoyed throughout the seasons.
Whether used as a sun room, reading nook, or dining area, this space benefits from pleasant garden views and direct access to the outdoors. Finished with neutral carpeting, it blends comfort and practicality seamlessly.
Bathroom
Includes a walk-in shower with a classic design, providing convenient accessibility and everyday practicality.
Bedroom 1
Bedroom One is a well proportioned and comfortable space, ideally suited for use as a principal or guest bedroom. It benefits from a double glazed window, which not only allows for an abundance of natural light but also contributes to energy efficiency and sound insulation. The room is fitted with a central heating radiator to ensure a pleasant ambient temperature throughout the year. Additionally, it includes a built in cupboard that offers practical storage, helping to maintain a clean and uncluttered living environment."
Bedroom 2
The bedroom is equipped with a wall mounted heater, providing consistent warmth and comfort during cooler months. A double glazed window enhances the room by allowing natural light to filter in while also offering improved insulation and noise reduction, contributing to a peaceful and energy efficient living environment."
Garden
The property benefits from a spacious and well appointed rear garden, thoughtfully divided into distinct areas to suit a variety of outdoor needs. A lawn offers ample space for recreational use or gardening, while a paved patio area provides an ideal setting for outdoor seating and entertaining. The garden also features a practical storage shed, offering useful space for gardening tools or outdoor equipment.
Notice
Please note we have not tested any apparatus, fixtures, fittings, or services. Interested parties must undertake their own investigation into the working order of these items. All measurements are approximate and photographs provided for guidance only.
Brochures
Web Details- COUNCIL TAXA payment made to your local authority in order to pay for local services like schools, libraries, and refuse collection. The amount you pay depends on the value of the property.Read more about council Tax in our glossary page.
- Band: B
- PARKINGDetails of how and where vehicles can be parked, and any associated costs.Read more about parking in our glossary page.
- Yes
- GARDENA property has access to an outdoor space, which could be private or shared.
- Yes
- ACCESSIBILITYHow a property has been adapted to meet the needs of vulnerable or disabled individuals.Read more about accessibility in our glossary page.
- Ask agent
Tudor Way, Dewsbury
Add an important place to see how long it'd take to get there from our property listings.
__mins driving to your place
Get an instant, personalised result:
- Show sellers you’re serious
- Secure viewings faster with agents
- No impact on your credit score
Your mortgage
Notes
Staying secure when looking for property
Ensure you're up to date with our latest advice on how to avoid fraud or scams when looking for property online.
Visit our security centre to find out moreDisclaimer - Property reference 3078_ADAE. The information displayed about this property comprises a property advertisement. Rightmove.co.uk makes no warranty as to the accuracy or completeness of the advertisement or any linked or associated information, and Rightmove has no control over the content. This property advertisement does not constitute property particulars. The information is provided and maintained by Adams Estates, Dewsbury. Please contact the selling agent or developer directly to obtain any information which may be available under the terms of The Energy Performance of Buildings (Certificates and Inspections) (England and Wales) Regulations 2007 or the Home Report if in relation to a residential property in Scotland.
*This is the average speed from the provider with the fastest broadband package available at this postcode. The average speed displayed is based on the download speeds of at least 50% of customers at peak time (8pm to 10pm). Fibre/cable services at the postcode are subject to availability and may differ between properties within a postcode. Speeds can be affected by a range of technical and environmental factors. The speed at the property may be lower than that listed above. You can check the estimated speed and confirm availability to a property prior to purchasing on the broadband provider's website. Providers may increase charges. The information is provided and maintained by Decision Technologies Limited. **This is indicative only and based on a 2-person household with multiple devices and simultaneous usage. Broadband performance is affected by multiple factors including number of occupants and devices, simultaneous usage, router range etc. For more information speak to your broadband provider.
Map data ©OpenStreetMap contributors.






