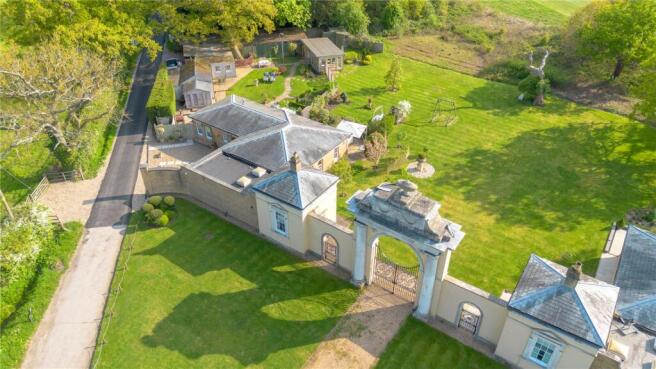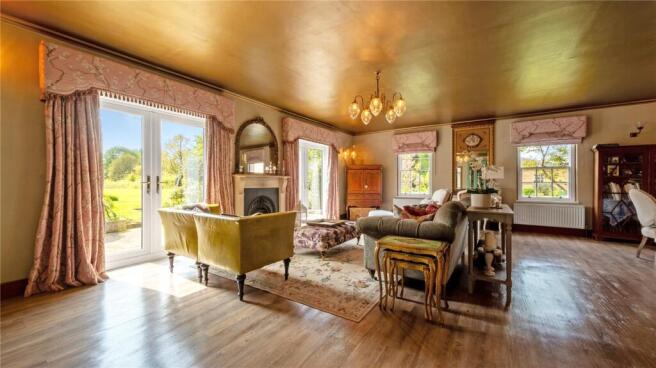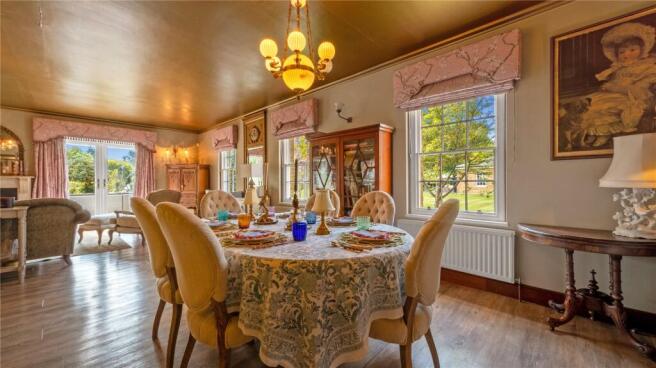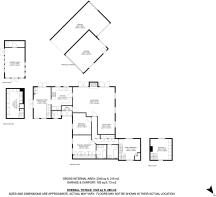Trotters Bottom, Barnet, Hertfordshire, EN5
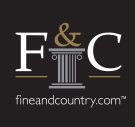
- PROPERTY TYPE
Detached
- BEDROOMS
3
- BATHROOMS
3
- SIZE
3,123 sq ft
290 sq m
- TENUREDescribes how you own a property. There are different types of tenure - freehold, leasehold, and commonhold.Read more about tenure in our glossary page.
Ask agent
Description
As you enter the property, you are greeted by a charming entrance porch.
Stepping through, the open-plan living and dining area unfolds, an inviting and versatile space ideal for every day family life and entertaining. This is truly the heart of the home: a gas fireplace adds warmth and ambiance, while two sets of glass doors frame picturesque views of the terrace and garden. The dining area comfortably accommodates an eight-seater dining table, with a stunning outlook onto the ornamental archway.
The kitchen is a masterpiece of design and functionality, featuring quartz worktops, a butler sink overlooking the garden and a premium Lacanche cooker equipped with a plancha, electric oven, warming drawer, large gas oven and extractor hood. The built-in larder unit and ample hidden storage, including concealed bin drawers, ensure both style and practicality.
Adjacent to the kitchen is the formal dining room, a bright and airy space with two sets of double doors opening onto the garden, creating a seamless indoor-outdoor flow. Stairs from this room lead to a newly refurbished basement utility room, which boasts floor-to-ceiling fitted cabinets, a wine fridge, and plenty of space for laundry appliances. This versatile space could also serve as a home cinema.
The property offers three double bedrooms and a cozy snug room, each thoughtfully designed. The master bedroom is a luxurious haven, complete with built-in wardrobes and an elegant ensuite bathroom featuring a freestanding bath and double sink. Natural light fills the space, spilling in through the skylight.
The snug, located in the original lodge, features stunning mahogany floors and period fireplace. The snug has previously served as a double bedroom, nursery, and now as a relaxed retreat. Above it, one of the double bedrooms enjoys the same historic charm. This self-contained section of the home is perfect for live-in staff, a guest suite, or a teenager seeking independence. The flexibility of the space allows for the property to grow and change alongside its residents, as it has done for the past 38 years.
A recently updated family bathroom, also with a skylight, provides a bath and shower to serve the remaining bedrooms. There is also a separate guest WC.
The garden at East Lodge is a serene oasis; backing onto Dyrham Park Golf Club and surrounded by green open space. The beautifully landscaped grounds offer year-round beauty and include a terrace perfect for alfresco dining and hosting. The garden is adorned with gorgeous plants and shrubs including a grandiflora magnolia tree, twisted willow and rose and herb gardens.
Two spacious outbuildings are set within the grounds and offer further versatility; currently serving as a sophisticated home office and annexe.
The property enjoys ample off road and secure parking, with a double garage and a further double car port with power. Accessible from the car port is a large storage room, which could easily be converted into an extension of the car port for further vehicle storage. Alternatively it lends itself to a variety of uses such as a home gym, pottery studio or dog grooming space.
Located less than 11 miles from central London, East Lodge offers the best of both worlds—tranquil green surroundings with excellent connectivity. Hadley Wood train station and High Barnet Tube Station are both around 2 miles away, providing direct services to King’s Cross in under 30 minutes. Barnet High Street, with its array of shops, restaurants, and The Spires Shopping Centre, is easily accessible, while the nearby local pub offers a charming dining option within walking distance.
For leisure and recreation, Dyrham Park Country Club is just behind the property, boasting a stunning 18-hole golf course, an outdoor swimming pool, padel tennis, and more.
Families will appreciate the area’s outstanding educational options, including the highly acclaimed QE Boys School and other excellent state and private schools.
East Lodge is a truly unique property, seamlessly blending historical charm with modern luxury—a home that offers not just a residence, but a lifestyle of history, elegance, and convenience.
- COUNCIL TAXA payment made to your local authority in order to pay for local services like schools, libraries, and refuse collection. The amount you pay depends on the value of the property.Read more about council Tax in our glossary page.
- Ask agent
- PARKINGDetails of how and where vehicles can be parked, and any associated costs.Read more about parking in our glossary page.
- Yes
- GARDENA property has access to an outdoor space, which could be private or shared.
- Yes
- ACCESSIBILITYHow a property has been adapted to meet the needs of vulnerable or disabled individuals.Read more about accessibility in our glossary page.
- Ask agent
Energy performance certificate - ask agent
Trotters Bottom, Barnet, Hertfordshire, EN5
Add an important place to see how long it'd take to get there from our property listings.
__mins driving to your place
Get an instant, personalised result:
- Show sellers you’re serious
- Secure viewings faster with agents
- No impact on your credit score

Your mortgage
Notes
Staying secure when looking for property
Ensure you're up to date with our latest advice on how to avoid fraud or scams when looking for property online.
Visit our security centre to find out moreDisclaimer - Property reference COE250008. The information displayed about this property comprises a property advertisement. Rightmove.co.uk makes no warranty as to the accuracy or completeness of the advertisement or any linked or associated information, and Rightmove has no control over the content. This property advertisement does not constitute property particulars. The information is provided and maintained by Fine & Country, Barnet. Please contact the selling agent or developer directly to obtain any information which may be available under the terms of The Energy Performance of Buildings (Certificates and Inspections) (England and Wales) Regulations 2007 or the Home Report if in relation to a residential property in Scotland.
*This is the average speed from the provider with the fastest broadband package available at this postcode. The average speed displayed is based on the download speeds of at least 50% of customers at peak time (8pm to 10pm). Fibre/cable services at the postcode are subject to availability and may differ between properties within a postcode. Speeds can be affected by a range of technical and environmental factors. The speed at the property may be lower than that listed above. You can check the estimated speed and confirm availability to a property prior to purchasing on the broadband provider's website. Providers may increase charges. The information is provided and maintained by Decision Technologies Limited. **This is indicative only and based on a 2-person household with multiple devices and simultaneous usage. Broadband performance is affected by multiple factors including number of occupants and devices, simultaneous usage, router range etc. For more information speak to your broadband provider.
Map data ©OpenStreetMap contributors.
