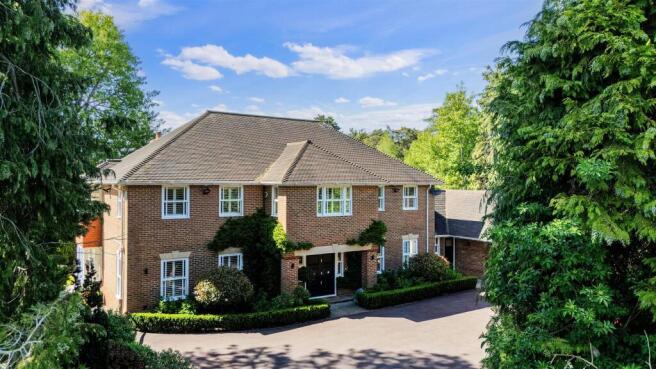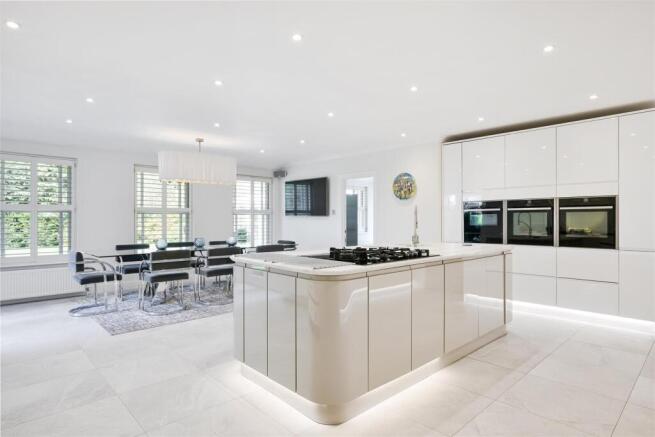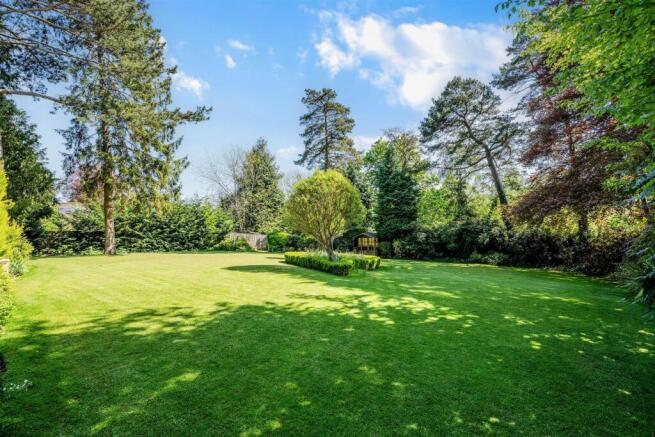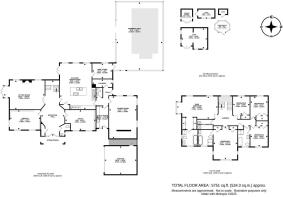Furze Hill, Kingswood, Tadworth

- PROPERTY TYPE
Detached
- BEDROOMS
5
- BATHROOMS
3
- SIZE
5,751 sq ft
534 sq m
- TENUREDescribes how you own a property. There are different types of tenure - freehold, leasehold, and commonhold.Read more about tenure in our glossary page.
Freehold
Key features
- Charming detached family home
- 5 Bedrooms, 3 bathrooms
- Located behind private gates a the end of a long sweeping driveway
- Set within a 3/4 Acre plot
- Boasting a fully refurbished indoor pool
- Current owners have elevated the property to new heights
- Situated on the prestigious Furze Hill, striking distance from the station village centre
- A house custom built for hosting
Description
Recently enhanced by the current owners, the property now blends timeless architecture with contemporary living in the most elegant of ways.
The symmetrical reception hall sets a refined tone from the outset, offering a warm welcome and a clear sense of scale. From here the principal rooms are accessed; the sitting room with a working fireplace and double doors to the wrap around terrace, the library, the study and the principal cloakroom.
At the heart of the home lies an open plan kitchen and dining room, designed to meet the needs both of everyday life and entertaining. The high specification kitchen is fitted with NEFF ovens, microwave and hob, with twin inbuilt fridges and freezer. There are two dishwashers. Double doors open to the terrace for al fresco dining, benefiting from stunning views over the surrounding countryside.
From the kitchen, doors lead to a wine room, two laundry rooms and a further cloakroom. There is a fully boarded loft ,accessed from the laundry. Beyond the kitchen is the cinema room with a modern fireplace with views to the rose garden.
The swimming pool pavilion is accessed from the wine room. The pool pavilion remains warm throughout the winter allowing pleasant swimming conditions irrespective of the weather. The pool has been completely refurbished and extended to 10 metres by 4 metres at a uniform depth of 1.3 metres, accessed by two sets of stairs. A new, state-of- the-art filtration system now operates using ozone, UV and a monitored chemical dosing system, producing exceptionally safe and clean water without the odour often associated with indoor pools. The gas-fired heating system is app controlled offering remote adjustment of the water temperature. Planning permission is in place to redevelop this area creating a substantial brick and glass two story structure, retaining the pool and providing significant additional space, potentially a games room or self-contained annexe.
Upstairs, the principal bedroom enjoys dual-aspect views across the gardens and surrounding countryside. A dedicated dressing area with fitted wardrobes leads into a generously proportioned en-suite bathroom. The second bedroom is also served by its own en-suite bathroom and the three further bedrooms are served by the family bathroom. All bathrooms have underfloor heating. There is a large walk in airing cupboard.
Air conditioning has been installed in the principal and second bedrooms, the landing, the sitting room, the kitchen and breakfast area, and the cinema room. Upgrades have also been made to the wiring, plumbing, and mechanical systems, reflecting the owners’ commitment to comfort, efficiency, and future-proofing.
The grounds have been thoughtfully reimagined to create a low-maintenance yet striking outdoor setting. An extensive replanting scheme has transformed the former kitchen garden into a formal rose garden, while a fully automated irrigation system now services the entire plot; controllable manually or via a weather-responsive app. A robotic lawn mower keeps the lawn in check, further easing upkeep. The driveway has been resurfaced in distinctive pink ‘Mall’ tarmac, and bespoke fencing and mature trees provide both privacy and structure. A double garage sits to the side of the house. To the rear of the pool pavilion is a separate structure presently used as a gym which is heated and could alternatively be used as a home office. The property is secured by electric gates, Banham secure doors and a state of the art alarm and CCTV system.
Brochures
Whistler House Brochure May 25.pdfBrochure- COUNCIL TAXA payment made to your local authority in order to pay for local services like schools, libraries, and refuse collection. The amount you pay depends on the value of the property.Read more about council Tax in our glossary page.
- Band: G
- PARKINGDetails of how and where vehicles can be parked, and any associated costs.Read more about parking in our glossary page.
- Yes
- GARDENA property has access to an outdoor space, which could be private or shared.
- Yes
- ACCESSIBILITYHow a property has been adapted to meet the needs of vulnerable or disabled individuals.Read more about accessibility in our glossary page.
- Ask agent
Furze Hill, Kingswood, Tadworth
Add an important place to see how long it'd take to get there from our property listings.
__mins driving to your place
Get an instant, personalised result:
- Show sellers you’re serious
- Secure viewings faster with agents
- No impact on your credit score



Your mortgage
Notes
Staying secure when looking for property
Ensure you're up to date with our latest advice on how to avoid fraud or scams when looking for property online.
Visit our security centre to find out moreDisclaimer - Property reference 33860300. The information displayed about this property comprises a property advertisement. Rightmove.co.uk makes no warranty as to the accuracy or completeness of the advertisement or any linked or associated information, and Rightmove has no control over the content. This property advertisement does not constitute property particulars. The information is provided and maintained by Kennedys, Tadworth- Sales. Please contact the selling agent or developer directly to obtain any information which may be available under the terms of The Energy Performance of Buildings (Certificates and Inspections) (England and Wales) Regulations 2007 or the Home Report if in relation to a residential property in Scotland.
*This is the average speed from the provider with the fastest broadband package available at this postcode. The average speed displayed is based on the download speeds of at least 50% of customers at peak time (8pm to 10pm). Fibre/cable services at the postcode are subject to availability and may differ between properties within a postcode. Speeds can be affected by a range of technical and environmental factors. The speed at the property may be lower than that listed above. You can check the estimated speed and confirm availability to a property prior to purchasing on the broadband provider's website. Providers may increase charges. The information is provided and maintained by Decision Technologies Limited. **This is indicative only and based on a 2-person household with multiple devices and simultaneous usage. Broadband performance is affected by multiple factors including number of occupants and devices, simultaneous usage, router range etc. For more information speak to your broadband provider.
Map data ©OpenStreetMap contributors.




