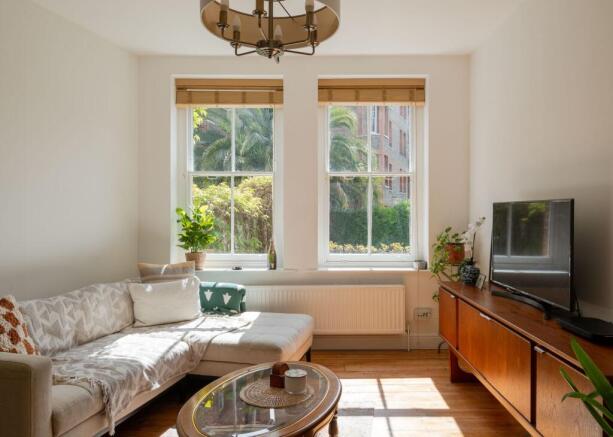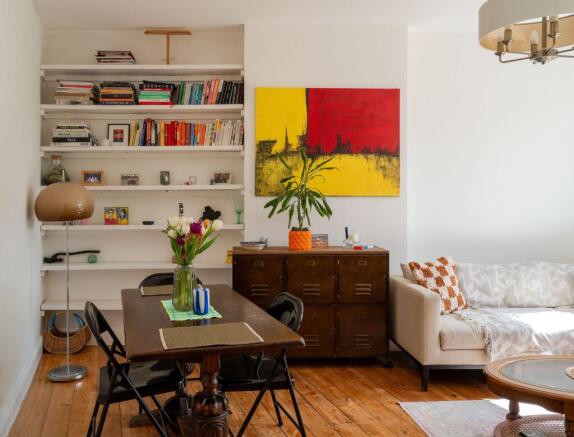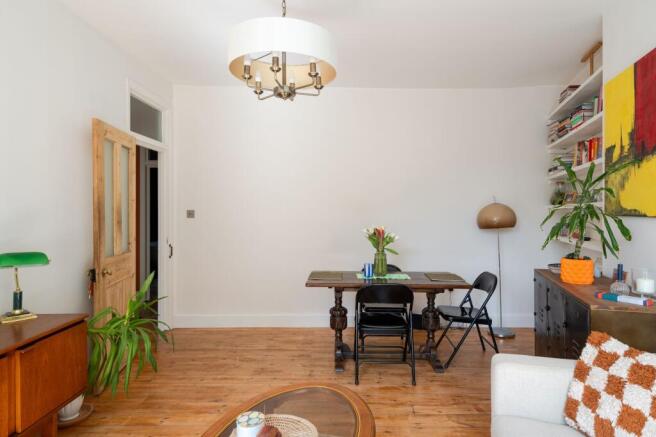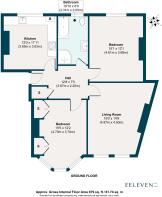
Cavendish Mansions, Clapton Square, Hackney, E5

- PROPERTY TYPE
Apartment
- BEDROOMS
2
- BATHROOMS
1
- SIZE
Ask agent
Key features
- Two-bedroom Victorian flat
- High ceilings & period features
- Stylish new kitchen & bathroom
- Original floorboards & timber sash windows
- Leafy views over Clapton Square
- Moments from the Narroway
- Close to Hackney Downs Park
- Great transport links
Description
A haven in the heart of Hackney, surrounded by green spaces and fantastic amenities, this spacious, light-filled two-bedroom flat features high ceilings, period details and leafy views of peaceful Clapton Square.
Over the last few years, the current owners have undertaken a full interior refresh – rewiring (adding brushed chrome switches and sockets), replastering and redecorating throughout, and fitting a new kitchen and bathroom. At the same time, beautiful original details such as timber floorboards, tall sash windows, and stripped four-panelled internal doors with tactile brass knobs have all been retained for a lovely traditional-meets-modern feel.
Set on the ground floor, the property forms part of a handsome purpose-built Victorian apartment building with a traditional brick frontage and arched timber sashes. From the street, stone steps rise to a wide part-glazed door, which opens to a communal hallway, where you’ll find your private front door on the right.
STEP INSIDE
A warm, considered colour palette has been used across the flat, beginning in the hallway, where terracotta-painted walls tone with sanded original floorboards. There’s a useful cupboard for coat storage and more, while stripped timber four-panelled doors with overhead transoms lead to each room.
The floorboards flow into the living room ahead. Here, white walls are bathed in south-facing light from a pair of tall sash windows (fitted with timber Venetian blinds), enjoying pretty views of the trees in the square outside. Bespoke shelves fill one alcove, and there’s also a radiator and a candelabra-style fitting.
The white walls and floorboards repeat in the large adjacent primary bedroom. Also south-facing, it shares a similar picturesque outlook, through a fabulous wide bay with sash windows, fitted with Venetian blinds to match those in the living room. A pair of inbuilt full-height double wardrobes with shaker-style doors provides ample storage, while other details include a radiator and a ribbon-style central pendant.
You’ll find the second bedroom to the left of the living room. Another good-sized double, with a rear-facing sash (fitted with a neutral roller blind), white walls and original floorboards, this flexible space is currently used as a home office and guest room. It includes a radiator, pendant light fitting, and custom-made adjustable sleeper-style shelves in one alcove.
Renovated just last year, the kitchen pairs pale oak-effect modern cabinetry with matt-black handles and a white quartz worktop. Glossy ochre splashback tiles from Spain add a pop of sunny colour, while the two-seater island breakfast bar has a terracotta-tiled tabletop. Design-led details are evident throughout, including reeded glass-fronted upper cabinet doors, Tamarisk terrazzo-style floor tiles by Claybrook Studio, and a stylish steel butler-style sink with chrome tap, framed by the rear-facing sash window.
Appliances include a steel Rangemaster oven with Bosch overhead extractor, a Lamona integrated microwave, a dishwasher and a Bosch washing machine. There is space for a freestanding fridge/freezer and the boiler is also discreetly housed here.
The bathroom was newly fitted in 2023. Dramatic deep blue-green glossy elongated wall tiles provide the backdrop to a luxurious freestanding claw-footed bath with telephone taps and a separate rainfall shower with a black-framed sliding glass screen. Lit by a tall sash window, the countertop basin with Belgravia-style taps is mounted on a walnut-toned storage vanity, while a vintage-look close-coupled loo completes the suite. White and black octagon mosaic floor tiles, a column-style radiator, and a pair of elegant fluted glass wall lights add the finishing touches to the traditional-with-a-twist scheme.
A NOTE FROM THE OWNERS
‘The house has great reflected light in the daytime, and in the spring and summer, the greenery growing out front is beautiful. We also love the location – there are loads of brilliant cafés and lovely pubs nearby, and it’s just a short walk to London Fields, Hackney Downs and Victoria Park.’
GETTING AROUND
Ideally located for the buzz of the East End, Hackney Central on the London Overground is around a ten-minute walk, connecting you to the Victoria line in one direction and the many transport options at Stratford.
Hackney Downs station is an 11-minute stroll (whizzing you to Liverpool Street in under ten minutes), while Homerton and London Fields stations are both 20 minutes on foot. Good local bus routes also run to Mile End, Canary Wharf and Dalston Central.
If you’re driving, the A12 provides a fast escape to the north via the M11, while those who prefer a more leisurely pace can take advantage of dedicated electric bike stands throughout the area.
IN THE NEIGHBOURHOOD
Clapton Square is ideally located for the buzz and amenities of Narroway, Well Street, Chatsworth Road, Victoria Park Village, Mare Street Market, and even Broadway Market, with its wealth of eateries, including sushi, noodles, tapas, and pasta.
The current owners particularly recommend Narrow Kitchen, Bread Today (a minute away), Moka Pot, Mambow, and My Neighbour the Dumplings for (as the name suggests), delicious dumplings.
Other local sellers often recommend The Spurstowe Arms, Shankeys Irish-Indian fusion restaurant, Bambi (a music-led wine bar and restaurant), Bruno bottle shop and wine bar, Wilton Way Deli, and Pophams artisan bakery and café for great sourdough bread and croissants.
Also worth a mention are Hash E8 for brunch; Elliot’s restaurant, bar and natural wine store; Sune on Broadway Market for European small plates and delicious wine with a great atmosphere; and Roman Road, with its fantastic coffee shops and market. Looking for nightlife? MOTH Club, Night Tales and Oslo are within a ten-minute walk – freshen up the next day with Hackney’s best breakfast at Mess Café.
You’re also well catered for parks and green spaces, with Hackney Downs Park reachable in under ten minutes, and London Fields, Well Street Common, Victoria Park and the wide expanse of Hackney Marshes all a short walk away. There’s a plethora of local gyms to choose from, including Blok Clapton, plus you’re close enough to enjoy the facilities of the Olympic Park for sports and walks.
SCHOOLS
Schools in the area rated ‘Outstanding’ by Ofsted include Morningside Primary (10 minutes’ walk), St John and St James’ School (9 mins), and the popular Mossbourne Academy in Victoria Park (8 mins).
EPC Rating: C
Brochures
brochure- COUNCIL TAXA payment made to your local authority in order to pay for local services like schools, libraries, and refuse collection. The amount you pay depends on the value of the property.Read more about council Tax in our glossary page.
- Band: C
- PARKINGDetails of how and where vehicles can be parked, and any associated costs.Read more about parking in our glossary page.
- Ask agent
- GARDENA property has access to an outdoor space, which could be private or shared.
- Communal garden
- ACCESSIBILITYHow a property has been adapted to meet the needs of vulnerable or disabled individuals.Read more about accessibility in our glossary page.
- Ask agent
Cavendish Mansions, Clapton Square, Hackney, E5
Add an important place to see how long it'd take to get there from our property listings.
__mins driving to your place
Get an instant, personalised result:
- Show sellers you’re serious
- Secure viewings faster with agents
- No impact on your credit score
Your mortgage
Notes
Staying secure when looking for property
Ensure you're up to date with our latest advice on how to avoid fraud or scams when looking for property online.
Visit our security centre to find out moreDisclaimer - Property reference 51bf176e-7167-4c01-a3ad-2c31c09078dd. The information displayed about this property comprises a property advertisement. Rightmove.co.uk makes no warranty as to the accuracy or completeness of the advertisement or any linked or associated information, and Rightmove has no control over the content. This property advertisement does not constitute property particulars. The information is provided and maintained by Eeleven, E11. Please contact the selling agent or developer directly to obtain any information which may be available under the terms of The Energy Performance of Buildings (Certificates and Inspections) (England and Wales) Regulations 2007 or the Home Report if in relation to a residential property in Scotland.
*This is the average speed from the provider with the fastest broadband package available at this postcode. The average speed displayed is based on the download speeds of at least 50% of customers at peak time (8pm to 10pm). Fibre/cable services at the postcode are subject to availability and may differ between properties within a postcode. Speeds can be affected by a range of technical and environmental factors. The speed at the property may be lower than that listed above. You can check the estimated speed and confirm availability to a property prior to purchasing on the broadband provider's website. Providers may increase charges. The information is provided and maintained by Decision Technologies Limited. **This is indicative only and based on a 2-person household with multiple devices and simultaneous usage. Broadband performance is affected by multiple factors including number of occupants and devices, simultaneous usage, router range etc. For more information speak to your broadband provider.
Map data ©OpenStreetMap contributors.







