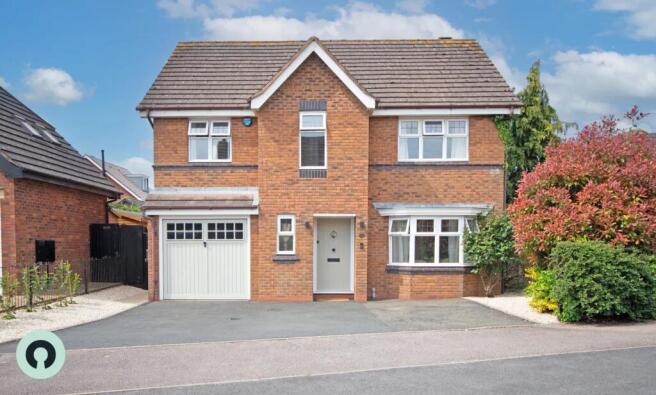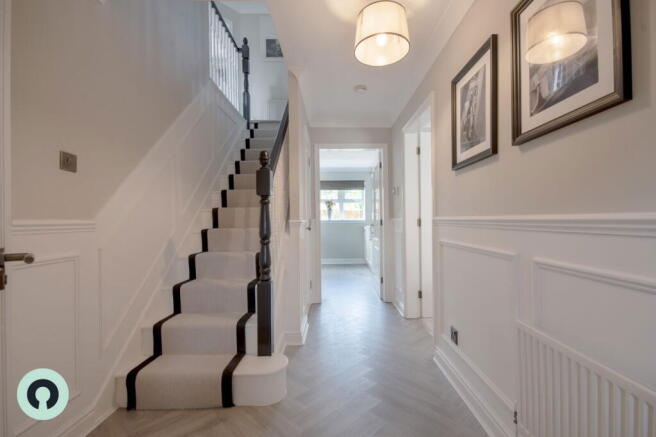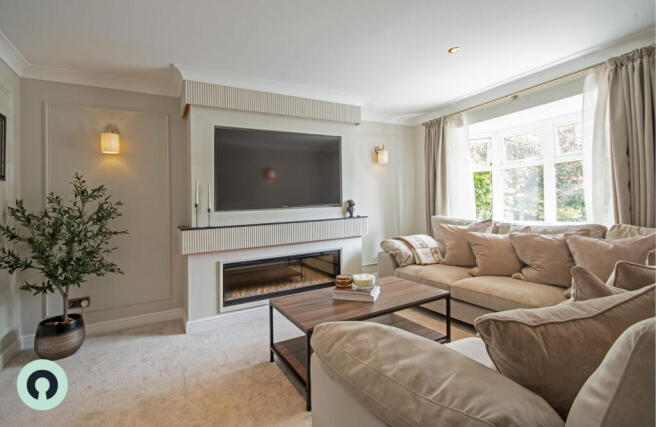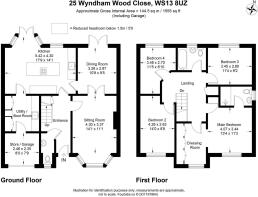Wyndham Wood Close, Fradley, Lichfield

- PROPERTY TYPE
Detached
- BEDROOMS
5
- BATHROOMS
2
- SIZE
1,555 sq ft
144 sq m
- TENUREDescribes how you own a property. There are different types of tenure - freehold, leasehold, and commonhold.Read more about tenure in our glossary page.
Freehold
Key features
- Chain Free
- Great Location For Schools & Commuting
- Wonderful Landscaped Garden
- 2 Baths
- 4/5 Bedrooms
- 2 Reception Rooms
- Separate Utility Room
- Brand New Kitchen & Bathroom
- Completely Upgraded Throughout
- Exceptionally Designed
Description
Wyndham Wood Close is a quiet, family-orientated road, conveniently located just a short drive from Lichfield city centre. Set on a generous plot, this home offers driveway parking for multiple cars.
The house has been completely renovated from top to bottom to an exceptional standard. The current owners have poured incredible care and attention into every space. From the moment you step into the hallway, you can sense just how special this home is.
The first room off the hallway is the stunning lounge – a space that feels both spacious and cosy. The stylish new media wall with built-in electric fireplace sets the tone perfectly. It’s easy to imagine winding down here in the evening with music or a film. Elegant panelling and thoughtfully chosen lighting add warmth and character, making this room truly inviting.
Leading off the lounge is another beautifully designed reception room, currently used as a formal dining room. With double doors opening out onto the garden, this room is full of natural light and atmosphere. Whether it’s a family meal or a dinner party, this space is perfect for entertaining.
Back through the hallway, you’ll find the heart of the home – the show-stopping kitchen. Designed to the highest specification, it includes top-quality built-in appliances, a Belfast sink, even the door handles have been carefully selected for both style and quality. The large island unit is ideal for casual meals or keeping the cook company. Flooded with natural light from the bay window and double doors, the kitchen is a dream to spend time in.
Off the kitchen is a fantastic new utility room, complete with another stylish Belfast sink, extra storage, and space for both a washing machine and tumble dryer. Completing the downstairs floor is a guest toilet.
Upstairs, the attention to detail continues. The primary bedroom is a true retreat, with luxurious finishes and a boutique-style walk-in wardrobe, formerly the fifth bedroom (which could easily be reinstated if needed). The ensuite bathroom is just as beautifully finished as the rest of the home.
Bedrooms two and three are both great sizes – light, airy, and a pleasure to be in. The fourth bedroom is currently used as a home office but is easily large enough to serve as a double bedroom.
Outside, the landscaped garden is a private oasis. A sculptured water feature and stylish patio area make it just as impressive as the interior – perfect for relaxing or entertaining outdoors.
Completing the property is a useful storage area, accessed either through the garage door or via the utility room.
This is a rare opportunity to purchase not just a spacious family home in a great location, but one that offers a truly high-end, design-led lifestyle
Purchaser Fee
Chosen Home Limited charge a purchase fee of 1% plus VAT of the selling price (subject to a minimum fee of £2,000 +Vat) which is payable by the purchaser on completion of the sale and is to be a condition of sale in the contract. It is for the sellers lawyers to collect this fee with the purchase price on completion. The estate agents costs must be sent by telegraphic transfer to the sellers solicitors prior to keys being released. Need to sell? Sell your home for free with Chosen
Tenure
We understand that this property is Freehold however prospective buyers should check this with their conveyancers.
Service Charge
We have been advised there may be a small contribution towards the upkeep of the estate at approximately £50 per year - We advise your solicitor to investigate this charge during the purchase process.
Details Disclaimer
Whilst Chosen Home Limited endeavour to ensure the accuracy of property details produced and displayed, we have not tested any apparatus, equipment, fixtures and fittings or services and so cannot verify that they are connected, in working order or fit for the purpose. Neither have we had sight of the legal documents to verify the Freehold or Leasehold status of any property. A Buyer is advised to obtain verification from their Solicitor and/or Surveyor. The measurements indicated are supplied for guidance only.
- COUNCIL TAXA payment made to your local authority in order to pay for local services like schools, libraries, and refuse collection. The amount you pay depends on the value of the property.Read more about council Tax in our glossary page.
- Band: E
- PARKINGDetails of how and where vehicles can be parked, and any associated costs.Read more about parking in our glossary page.
- Driveway
- GARDENA property has access to an outdoor space, which could be private or shared.
- Patio,Private garden
- ACCESSIBILITYHow a property has been adapted to meet the needs of vulnerable or disabled individuals.Read more about accessibility in our glossary page.
- Level access
Wyndham Wood Close, Fradley, Lichfield
Add an important place to see how long it'd take to get there from our property listings.
__mins driving to your place
Get an instant, personalised result:
- Show sellers you’re serious
- Secure viewings faster with agents
- No impact on your credit score
About Chosen Home, Birmingham, Covering the Midlands
Chosen Home Ltd. 3 The Courtyard, Coleshill Manor, Coleshill, West Midlands, B46 1DL.

Your mortgage
Notes
Staying secure when looking for property
Ensure you're up to date with our latest advice on how to avoid fraud or scams when looking for property online.
Visit our security centre to find out moreDisclaimer - Property reference S1297690. The information displayed about this property comprises a property advertisement. Rightmove.co.uk makes no warranty as to the accuracy or completeness of the advertisement or any linked or associated information, and Rightmove has no control over the content. This property advertisement does not constitute property particulars. The information is provided and maintained by Chosen Home, Birmingham, Covering the Midlands. Please contact the selling agent or developer directly to obtain any information which may be available under the terms of The Energy Performance of Buildings (Certificates and Inspections) (England and Wales) Regulations 2007 or the Home Report if in relation to a residential property in Scotland.
*This is the average speed from the provider with the fastest broadband package available at this postcode. The average speed displayed is based on the download speeds of at least 50% of customers at peak time (8pm to 10pm). Fibre/cable services at the postcode are subject to availability and may differ between properties within a postcode. Speeds can be affected by a range of technical and environmental factors. The speed at the property may be lower than that listed above. You can check the estimated speed and confirm availability to a property prior to purchasing on the broadband provider's website. Providers may increase charges. The information is provided and maintained by Decision Technologies Limited. **This is indicative only and based on a 2-person household with multiple devices and simultaneous usage. Broadband performance is affected by multiple factors including number of occupants and devices, simultaneous usage, router range etc. For more information speak to your broadband provider.
Map data ©OpenStreetMap contributors.




