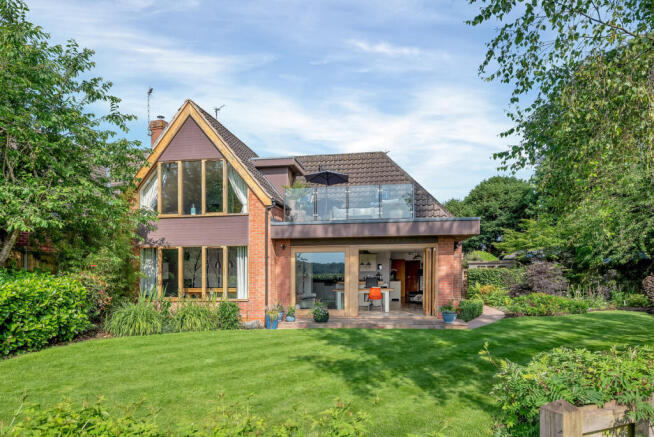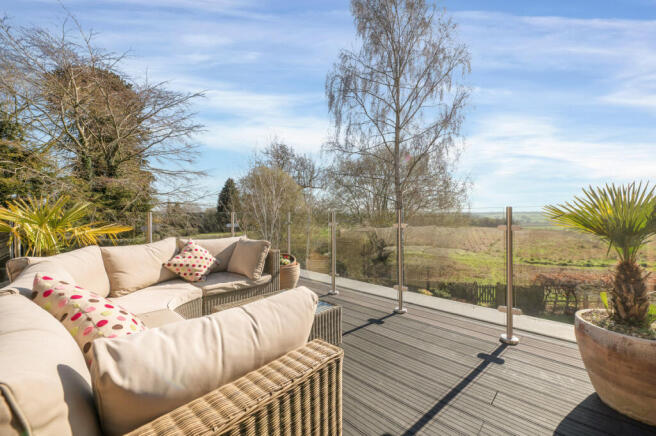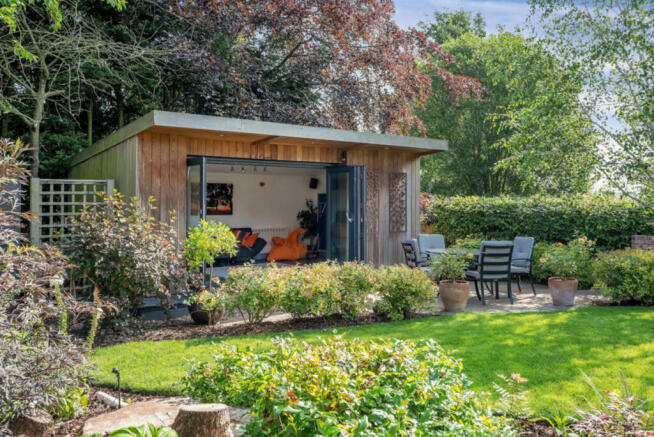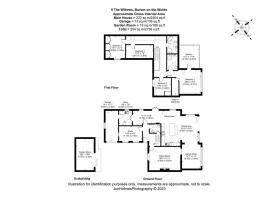4 bedroom detached house for sale
The Willows, Burton on the Wolds, LE12

- PROPERTY TYPE
Detached
- BEDROOMS
4
- BATHROOMS
2
- SIZE
2,600 sq ft
242 sq m
- TENUREDescribes how you own a property. There are different types of tenure - freehold, leasehold, and commonhold.Read more about tenure in our glossary page.
Freehold
Key features
- Surprisingly Spacious Detached Home
- Uninterrupted Countryside Views to Rear
- Impressive Family Kitchen & Wrap Around Garden
- Sitting Room with Open Fire
- Games Room & Study
- Four Bedrooms & Two Bathroom/Shower Rooms
- Paved Driveway & Garage
- Separate Garden Room
Description
No.9 The Willows occupies an enviable position within this small development which shares it elevated setting and impressive vistas with the adjoining Burton Hall. Much loved by the current owners, this rare home has been the subject of a continuous programme of improvements resulting in unrivalled family accommodation. At its heart is an enormous island kitchen which spills out onto a highly manicured wrap around garden. Also on the ground floor is a cosy sitting room with open fire, games room, study, utility and cloaks/WC. On the first floor are four double bedrooms and a refitted family bathroom. Bedroom one with its large picture windows forms part of an impressive suite complete with walk-in wardrobe, refitted en suite and large balcony with glass balustrade. Separate to the main house and nestled within the rear garden is a modern contemporary style garden room/home office. Well hidden and extremely private this home located just 4 minute walk (0.2 miles from the highly regarded village primary school. Early viewing is highly recommended.
Location
Burton on the Wolds is a small village, located between Leicester and Nottingham within rolling countryside. From the property there is direct access to many miles of delicious country walks and the village has the benefit of a traditional pub called The Greyhound, nursery and excellent primary school (rated outstanding). The village petrol station also serves as a convenience store and two tennis courts within the village are available to the public. For the commuter, the village is particularly well placed for access onto the A46, M1, East Midlands Parkway and airport. The nearby market town of Loughborough offers private schooling and a direct rail service to London St Pancras international.
Distances
Leicester 12.2 miles / Nottingham 14.6 miles / Loughborough 4.6 miles / Melton Mowbray 11.4 miles / East Midlands Airport 13.8 miles / East Midlands Parkway 11.7 miles / Ratcliffe College 7.2 miles / M1(J23) 7.6 miles / M69 & M1(J21) 16.9 miles /
Ground Floor
The property is entered into a tiled entrance hall with open staircase and oak handrail. The sitting room with window to front features a cosy, open fireplace with stone surround and a sliding door provides access into the adjoining games room. Recently extended the new family kitchen at No.9 The Willows is particularly impressive at very much the heart of this rare home. Enjoying a dual aspect oak bifold doors provide uninterrupted countryside views and direct access into a stunning wrap-around garden. Fitted in a Shaker style the kitchen cabinets circle a large island which also serves as a breakfast bar. Oak and granite tops and impressive range of integrated appliances are further features and there is ample space for family and friends to both relax and dine. Flowing seamlessly from the kitchen is an adjoining games room which could also serve as a formal dining. Also leading from the kitchen is a fully equipped utility room with further sink unit providing access into the garage. A generous study with fitted storage and stylishly fitted cloaks/WC completes the ground floor accommodation.
First Floor
A spacious L shaped landing on the first floor provides access to four double bedrooms and spacious family bathroom. Bedroom one with high ceiling has a large oak framed picture window, taking full advantage of the surrounding, rolling countryside. Further features of this impressive suite include an integrated audio system, walk-in wardrobe, stylish ensuite (refitted 2019) and large, walk-on balcony with glass balustrade. Two former bedrooms have been combined, creating a larger fourth bedroom with two Velux windows. The family bathroom (refitted 2019/20) has a four-piece suite complete with corner bath, separate shower and heated mirror.
Outside
No. 9 The Willows occupies a desirable, Southeast corner of this small, semi-rural development. A paved driveway to the front flanked by beautifully tended flower borders provides hard standing for several vehicles and access to an integral garage. A side gate provides pedestrian access to the rear garden. The rear gardens which wrap around the property adjoin open countryside, separated only by a low-level picket fence and wooden hand gate. The lawns which are highly manicured feature a fully integrated irrigation system. Several seating areas within the garden have been created to take full advantage of the summer sunshine and unrivalled open countryside views. A number of mature trees within the garden and those within the grounds of neighbouring Burton Hall create a surprisingly established feel and total privacy.
Seperate Garden Room
Standing detached within the rear garden this modern contemporary style structure offers additional living space to that of the main house. Currently used for relaxation and for when entertaining alfresco this cool space has previously been used as a home office. Fully insulated and wood-clad the garden room has mains electricity, electric heating, spotlights, integrated audio system, wi-fi, bi-folding doors and outdoor spotlights.
Integral Garage
A single garage with an up and over door to the front elevation, wall mounted Worcester Bosch gas boiler and equipment for the solar panels, window to the side elevation, power and lighting.
Services
All mains services are available and connected. The property has mains gas central heating fired by a Worcester boiler (installed 2013) located in the garage. The Games room has underfloor heating (wet system) and the en suite to bedroom one has electric underfloor heating. The property has a combination of uPVC and oak framed double glazing. Solar panels (installed 2011) are very discreet. Set up on a 25-year tariff, the panels are currently generating an income of approximately £1000 per annum with 13 years remaining.
Local Authority
Charnwood Borough Council.
Tenure
Freehold.
Directions
From the mini roundabout in/at the centre of the village continue along Barrow Road for a short distance. Turn left into The Willows and then take the left-hand fork. The property occupies a prime position, situated on the edge of this small development.
Disclaimer
Whilst we endeavour to make our sales particulars accurate and reliable, all details are for guidance only and do not form part of any contract. If there is any point which is of particular importance to you, please contact the office and we would be pleased to check the information for you, particularly if contemplating travelling some distance to view the property.
- COUNCIL TAXA payment made to your local authority in order to pay for local services like schools, libraries, and refuse collection. The amount you pay depends on the value of the property.Read more about council Tax in our glossary page.
- Ask agent
- PARKINGDetails of how and where vehicles can be parked, and any associated costs.Read more about parking in our glossary page.
- Yes
- GARDENA property has access to an outdoor space, which could be private or shared.
- Yes
- ACCESSIBILITYHow a property has been adapted to meet the needs of vulnerable or disabled individuals.Read more about accessibility in our glossary page.
- Ask agent
The Willows, Burton on the Wolds, LE12
Add an important place to see how long it'd take to get there from our property listings.
__mins driving to your place
Get an instant, personalised result:
- Show sellers you’re serious
- Secure viewings faster with agents
- No impact on your credit score
Your mortgage
Notes
Staying secure when looking for property
Ensure you're up to date with our latest advice on how to avoid fraud or scams when looking for property online.
Visit our security centre to find out moreDisclaimer - Property reference RX275334. The information displayed about this property comprises a property advertisement. Rightmove.co.uk makes no warranty as to the accuracy or completeness of the advertisement or any linked or associated information, and Rightmove has no control over the content. This property advertisement does not constitute property particulars. The information is provided and maintained by Fine & Country, Woodhouse Eaves. Please contact the selling agent or developer directly to obtain any information which may be available under the terms of The Energy Performance of Buildings (Certificates and Inspections) (England and Wales) Regulations 2007 or the Home Report if in relation to a residential property in Scotland.
*This is the average speed from the provider with the fastest broadband package available at this postcode. The average speed displayed is based on the download speeds of at least 50% of customers at peak time (8pm to 10pm). Fibre/cable services at the postcode are subject to availability and may differ between properties within a postcode. Speeds can be affected by a range of technical and environmental factors. The speed at the property may be lower than that listed above. You can check the estimated speed and confirm availability to a property prior to purchasing on the broadband provider's website. Providers may increase charges. The information is provided and maintained by Decision Technologies Limited. **This is indicative only and based on a 2-person household with multiple devices and simultaneous usage. Broadband performance is affected by multiple factors including number of occupants and devices, simultaneous usage, router range etc. For more information speak to your broadband provider.
Map data ©OpenStreetMap contributors.




