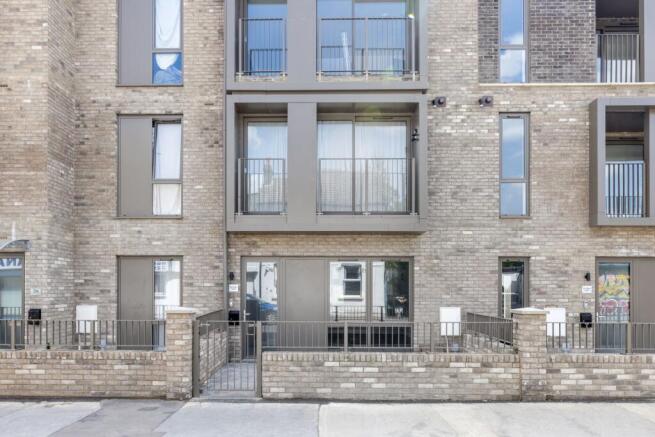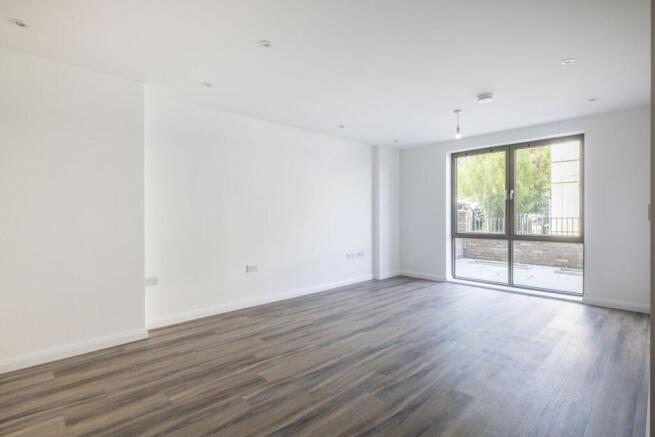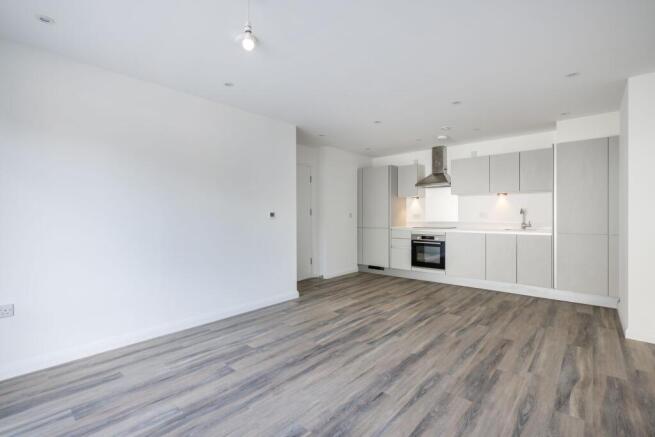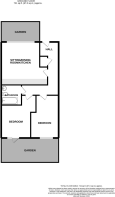Doyle Road, London, SE25

Letting details
- Let available date:
- 20/06/2025
- Deposit:
- £2,250A deposit provides security for a landlord against damage, or unpaid rent by a tenant.Read more about deposit in our glossary page.
- Min. Tenancy:
- 12 months How long the landlord offers to let the property for.Read more about tenancy length in our glossary page.
- Let type:
- Long term
- Furnish type:
- Unfurnished
- Council Tax:
- Ask agent
- BEDROOMS
2
- BATHROOMS
1
- SIZE
Ask agent
Description
A stylish new build, two bedroom property with spacious living accommodation and a front & rear private outside space.
As you walk through the front patio through to the private entrance front door and into the entrance hallway with a storage cupboard. You will notice the Amtico flooring beneath your feet, which flows through to the open plan kitchen/dining/living room. A great place to kick back and relax in, with views out onto your front garden. The contemporary kitchens are by German designer NOLTE, with handleless light grey units for a seamless finish. Complete with Silestone Blanco Norte worktops and grip rails in either white or stainless steel. Integrated with a full range of Bosch appliances for ease to include a single oven, fridge/freezer, washer/dryer, and a chimney hood. These modern bathroom suites have been designed with white Portland sanitary-ware and finished with grey wall and floor tiles. Comprising of a wall-hung single basin with drawer, perfect for storing toiletries out of sight. Warm your towels on the chrome heated towel rail ready for you when you get out the bath. The bath is complete with a glass shower screen and shower head, with a thermostatic bath and shower mixer. The wall hung WC has a rapid flushing cistern and soft closing seat. At the rear are two double bedrooms decorated in a neutral colour palette with grey carpet, and both rooms having views or access over to the rear private outside space.
Designed and built by Sterling Rose Homes, who hold a track record of creating brand new beautiful homes. Their strong and sophisticated team of experts have an impressive reputation within planning and development. Having considerably grown over the last few years they have managed to maintain their core traditional values of integrity and excellence. As a niche home builders and property investors, they pride themselves in placing people at the heart of what they do best - producing high quality design.
EPC Rating: B
Council Tax Band: C
Available 15th June 2025
EPC Rating: B.
Example Figures below:
Rent: £1950pcm
Security Deposit: £2250(5 weeks’ rent)
Holding Deposit: £450(1 weeks’ rent)
Move in Balance : 1st months’ rent + Security deposit - Holding Deposit.
*Disclaimer - photography may taken from a previous development by Sterling Rose Homes. This information is intended as a guide only and must not be relied upon as a statement of fact. This does not form the basis of a contract of any part thereof. The descriptions, distances and other information are believed to be correct, but their accuracy is not guaranteed. Any intending purchaser must therefore satisfy themselves by inspection or otherwise as to their correctness. We reserve the right to alter the specification without notice and substitute materials, equipment or fittings for similar quality.
LOCATION
South Norwood is a district in South East London within the London Borough of Croydon. Its location is within easy reach of Central London yet surrounded by mature lakes, tree lined streets and a plethora of peaceful green open spaces. It is one of the greenest areas in London, with the south east border dominated by South Norwood Country Park, a 125 acre parkland. You'll also find South Norwood Recreation Ground, Grangewood Park and South Norwood Lake and its surrounding park to also enjoy. Its high street forms part of Selhurst Road, which includes several banks, cafes, shops, and other amenities. With a good selection of places to dine around the area, you could try Yeha Noha Cafe with its eclectic European menu offering traditional Polish dishes, Italian salads, and panini's. Or perhaps you would prefer trying Mamma Dough's much loved sourdough pizzas! South Norwood is known for the famous BRIT School for performing arts and technology which has had its fair share of famous alumni, as well as Selhurst Park and Crystal Palace football stadiums. Not to mention, the many schools in the area, its two leisure centres, a sports arena and running track. For a more extensive range of shops, eateries and leisure, head to Crystal Palace. Crystal Palace Park is a great place for the whole family, the Victorian pleasure park has its own maze, sports arena, fishing lake and dinosaur park. The well-known, Crystal Palace Triangle has a large number of restaurants and several independent shops, as well as a sprawling indoor second hand market on Haynes Lane.
OVERVIEW
Miheer House is a new build development of twenty-one, one and two bedroom apartments on a substantial corner plot in Doyle Road, moments away from Norwood Junction overground and mainline railway station. There are just two exclusive, two bedroom maisonettes on Doyle Road which also form part of the development. The perfect commuter setting with the benefit of fast and direct connections in just 12 minutes into Central London. With many local parks and green open spaces, you are never too far away from nature here. We particularly like taking a walk in South Norwood Country Park (just a 12 minute walk from the development) the 125 acres of beautiful wildflower meadows and mature lake are the perfect haven within the busy hustle of this London borough. Each home is available with a private balcony. As you walk through the front garden through to the private entrance front door and into the entrance hallway with a storage cupboard. You will notice the Amtico flooring beneath your feet, which flows through to the open plan kitchen/dining/living room. A great place to kick back and relax in, with views out onto your front garden. The contemporary kitchens are by German designer NOLTE, with handleless light grey units for a seamless finish. Complete with Silestone Blanco Norte worktops and grip rails in either white or stainless steel. Integrated with a full range of Bosch appliances for ease to include a single oven, fridge/freezer, washer/dryer, and a chimney hood. These modern bathroom suites have been designed with white Portland sanitary-ware and finished with grey wall and floor tiles. Comprising of a wall-hung single basin with drawer, perfect for storing toiletries out of sight. Warm your towels on the chrome heated towel rail ready for you when you get out the bath. The bath is complete with a glass shower screen and shower head, with a thermostatic bath and shower mixer. The wall hung WC has a rapid flushing cistern and soft closing seat. At the rear are two double bedrooms decorated in a neutral colour palette with grey carpet, and both rooms having views or access over to the rear garden. Designed and built by Sterling Rose Homes, who hold a track record of creating brand new beautiful homes. Their strong and sophisticated team of experts have an impressive reputation within planning and development. Having considerably grown over the last few years they have managed to maintain their core traditional values of integrity and excellence. As a niche home builders and property investors, they pride themselves in placing people at the heart of what they do best - producing high quality design. *Disclaimer - photography taken from a previous development by Sterling Rose Homes. This information is intended as a guide only and must not be relied upon as a statement of fact. This does not form the basis of a contract of any part thereof. The descriptions, distances and other information are believed to be correct, but their accuracy is not guaranteed. Any intending purchaser must therefore satisfy themselves by inspection or otherwise as to their correctness. We reserve the right to alter the specification without notice and substitute materials, equipment or fittings for similar quality. EPC Rating: B Council Tax Band: C
DISCLAIMER
This information is intended as a guide only and must not be relied upon as a statement of fact. This does not form the basis of a contract of any part thereof. The descriptions, distances and other information are believed to be correct but their accuracy is not guaranteed. Any intending tenant must therefore satisfy themselves by inspection or otherwise as to their correctness. We reserve the right to alter the specification without notice and substitute materials, equipment or fittings for similar quality.
- COUNCIL TAXA payment made to your local authority in order to pay for local services like schools, libraries, and refuse collection. The amount you pay depends on the value of the property.Read more about council Tax in our glossary page.
- Band: C
- PARKINGDetails of how and where vehicles can be parked, and any associated costs.Read more about parking in our glossary page.
- Ask agent
- GARDENA property has access to an outdoor space, which could be private or shared.
- Front garden,Rear garden
- ACCESSIBILITYHow a property has been adapted to meet the needs of vulnerable or disabled individuals.Read more about accessibility in our glossary page.
- Ask agent
Energy performance certificate - ask agent
Doyle Road, London, SE25
Add an important place to see how long it'd take to get there from our property listings.
__mins driving to your place
Notes
Staying secure when looking for property
Ensure you're up to date with our latest advice on how to avoid fraud or scams when looking for property online.
Visit our security centre to find out moreDisclaimer - Property reference fd3f3ece-ac2c-494f-8ae6-804d61500ad8. The information displayed about this property comprises a property advertisement. Rightmove.co.uk makes no warranty as to the accuracy or completeness of the advertisement or any linked or associated information, and Rightmove has no control over the content. This property advertisement does not constitute property particulars. The information is provided and maintained by Move Revolution, Covering Surrey/Sussex. Please contact the selling agent or developer directly to obtain any information which may be available under the terms of The Energy Performance of Buildings (Certificates and Inspections) (England and Wales) Regulations 2007 or the Home Report if in relation to a residential property in Scotland.
*This is the average speed from the provider with the fastest broadband package available at this postcode. The average speed displayed is based on the download speeds of at least 50% of customers at peak time (8pm to 10pm). Fibre/cable services at the postcode are subject to availability and may differ between properties within a postcode. Speeds can be affected by a range of technical and environmental factors. The speed at the property may be lower than that listed above. You can check the estimated speed and confirm availability to a property prior to purchasing on the broadband provider's website. Providers may increase charges. The information is provided and maintained by Decision Technologies Limited. **This is indicative only and based on a 2-person household with multiple devices and simultaneous usage. Broadband performance is affected by multiple factors including number of occupants and devices, simultaneous usage, router range etc. For more information speak to your broadband provider.
Map data ©OpenStreetMap contributors.





