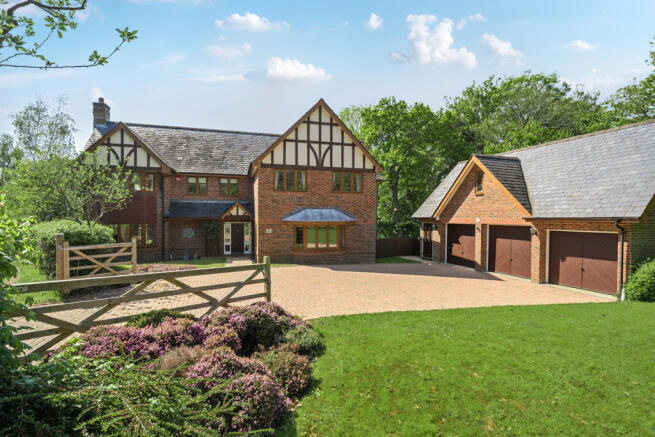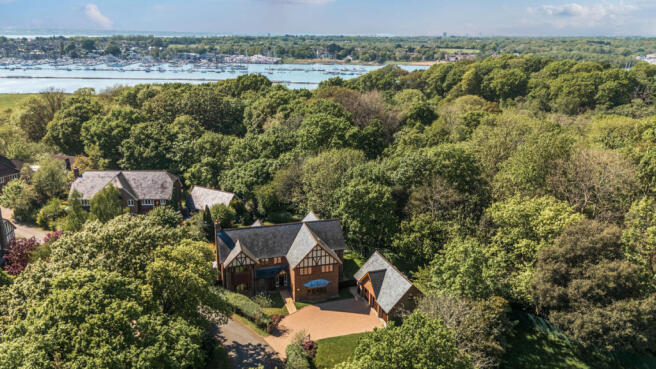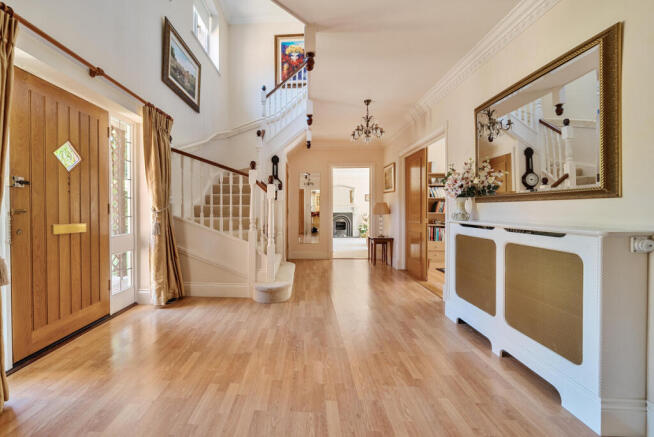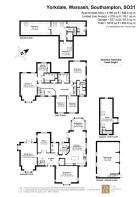
Yorkdale, Warsash, Southampton, SO31

- PROPERTY TYPE
Detached
- BEDROOMS
6
- BATHROOMS
4
- SIZE
Ask agent
- TENUREDescribes how you own a property. There are different types of tenure - freehold, leasehold, and commonhold.Read more about tenure in our glossary page.
Ask agent
Key features
- Exclusive, tranquil private road setting in Warsash, Hampshire
- Direct access to Holly Hill Woodland Park and the River Hamble beyond
- Over 5,300 sq ft of beautifully appointed space, including the main house and triple garage with large studio above
- Within walking distance to local amenities, including shops, schools & leisure activities
- Six spacious bedrooms and multiple reception rooms set across three floors
- Expansive open-plan kitchen/living/dining area filled with natural light
- Beautifully maintained mature gardens with large patio, ideal for entertaining
- Gated driveway for multiple cars and privacy throughout
- Tastefully appointed home, with potential to add your own stamp
- No forward chain - Open day being held 24 May by appointment only
Description
Nestled on an exclusive private cul-de-sac of just five homes, this outstanding six-bedroom detached residence offers a rare combination of luxury, space, and tranquillity in one of the area’s most sought-after settings. One of its most remarkable features is its surroundings; alongside the glorious Holly Hill Woodland Park, with direct access to this local landmark popular with walkers, families, and nature lovers alike, whilst close to Locks Heath centre, schools and transport links, making it an ideal location.
Set in an idyllic position, the property boasts over 5,300 sq ft of beautifully appointed, versatile space, including the main house and triple garage with studio above. Surrounded by mature trees and regularly visited by local deer, wildlife and birds, the grounds create a sense of peace and seclusion rarely found so close to local amenities. This property is offered with no forward chain.
Step inside to an impressively spacious entrance hall, where a striking galleried landing above creates a sense of openness and grandeur from the outset. This welcoming space sets the tone for the rest of this elegant home.
At the heart of the property is a magnificent room with light flooding in from windows on every side. Currently used as an informal space for relaxing, dining and entertaining, and incorporating the open-plan kitchen, it’s perfect for everyday family living and stylish entertaining, with uninterrupted views of the garden that bring the outdoors in.
The spacious living room includes a feature fireplace and French doors into the garden, and is a great space to spend time with family and friends in all seasons. The formal dining room offers views over the front garden provides a lovely setting for for special occasions. Completing the ground floor is a large second reception room, currently used as a home office, along with a stylish cloakroom and a well-appointed utility room with direct access to the garden.
On the first floor, you’re met by light flooding into the landing; a vast space, leading to four beautifully proportioned bedrooms. The principal suite is truly impressive, offering views to both the front and rear, extensive fitted wardrobes, its own dressing area, and a luxurious en-suite bathroom.
A second bedroom, currently serving as a spacious guest suite, includes its own dressing area and large en-suite, making it perfect for visitors or extended family. Two further generous double bedrooms and a family bathroom complete the first-floor layout.
The second floor adds yet more flexibility to this already expansive home. A brilliant living area is accompanied by two further spacious bedrooms and a bathroom, all with Velux windows with views over the woodland. This upper floor makes an ideal self-contained space for guests, teenagers, or additional family accommodation.
Outside, the beautifully maintained wrap-around gardens offer space and serenity. The expansive patio is ideal for outdoor dining and entertaining, while the lawns and mature planting create a picturesque setting for family enjoyment and watching wildlife.
To the front, a large, gated driveway provides secure off-road parking for multiple vehicles. The triple garage includes a large room above, currently used for storage but easily adaptable into further living accommodation, a home office, or creative studio, subject to any necessary consents.
This is a rare opportunity to own a truly special home in a breath-taking location, where elegance meets nature, and tranquillity is matched by exceptional living space.
* Open Day being held on 24th May by appointment only – please contact us to book your slot *
General information:
Utilities: The property is connected to main drainage, water, electricity & gas services.
EPC rating: C
Council tax band: H, Fareham Borough Council
Annual maintenance charge for the 5 properties on this private road: approx £1,000 p.a.
Local area information:
Warsash offers an exceptional blend of coastal charm, natural beauty, and a warm, welcoming community - making it an ideal place to call home. Whether you’re drawn by its maritime heritage, excellent local schools, scenic riverside walks, or convenient access to both Southampton and Portsmouth, Warsash delivers a lifestyle that’s both relaxed and well-connected. This sought-after Hampshire village truly captures the best of coastal living
Brochures
Brochure 1- COUNCIL TAXA payment made to your local authority in order to pay for local services like schools, libraries, and refuse collection. The amount you pay depends on the value of the property.Read more about council Tax in our glossary page.
- Ask agent
- PARKINGDetails of how and where vehicles can be parked, and any associated costs.Read more about parking in our glossary page.
- Yes
- GARDENA property has access to an outdoor space, which could be private or shared.
- Yes
- ACCESSIBILITYHow a property has been adapted to meet the needs of vulnerable or disabled individuals.Read more about accessibility in our glossary page.
- Ask agent
Yorkdale, Warsash, Southampton, SO31
Add an important place to see how long it'd take to get there from our property listings.
__mins driving to your place
Get an instant, personalised result:
- Show sellers you’re serious
- Secure viewings faster with agents
- No impact on your credit score
Your mortgage
Notes
Staying secure when looking for property
Ensure you're up to date with our latest advice on how to avoid fraud or scams when looking for property online.
Visit our security centre to find out moreDisclaimer - Property reference RX565618. The information displayed about this property comprises a property advertisement. Rightmove.co.uk makes no warranty as to the accuracy or completeness of the advertisement or any linked or associated information, and Rightmove has no control over the content. This property advertisement does not constitute property particulars. The information is provided and maintained by TAUK, Covering Nationwide. Please contact the selling agent or developer directly to obtain any information which may be available under the terms of The Energy Performance of Buildings (Certificates and Inspections) (England and Wales) Regulations 2007 or the Home Report if in relation to a residential property in Scotland.
*This is the average speed from the provider with the fastest broadband package available at this postcode. The average speed displayed is based on the download speeds of at least 50% of customers at peak time (8pm to 10pm). Fibre/cable services at the postcode are subject to availability and may differ between properties within a postcode. Speeds can be affected by a range of technical and environmental factors. The speed at the property may be lower than that listed above. You can check the estimated speed and confirm availability to a property prior to purchasing on the broadband provider's website. Providers may increase charges. The information is provided and maintained by Decision Technologies Limited. **This is indicative only and based on a 2-person household with multiple devices and simultaneous usage. Broadband performance is affected by multiple factors including number of occupants and devices, simultaneous usage, router range etc. For more information speak to your broadband provider.
Map data ©OpenStreetMap contributors.






