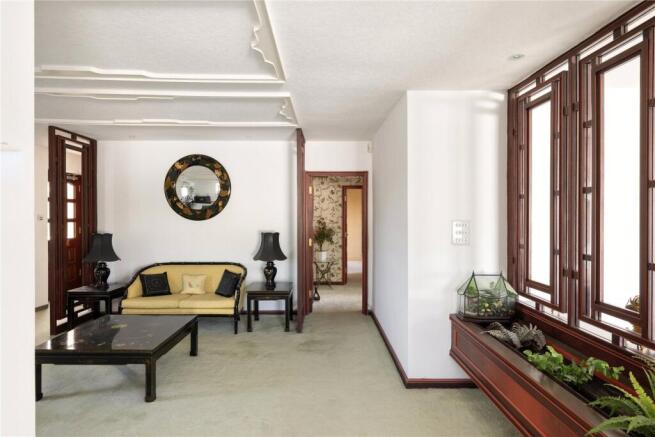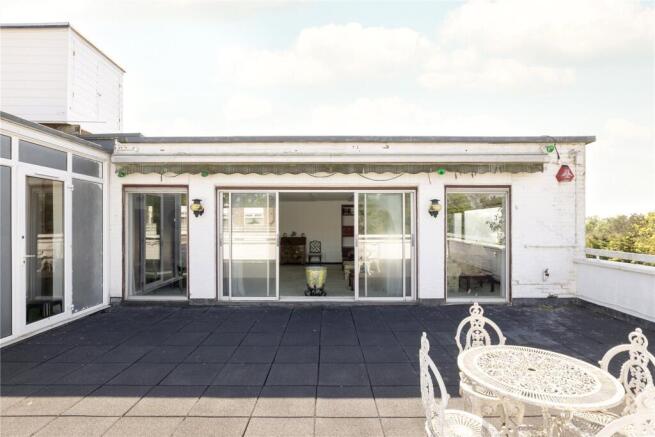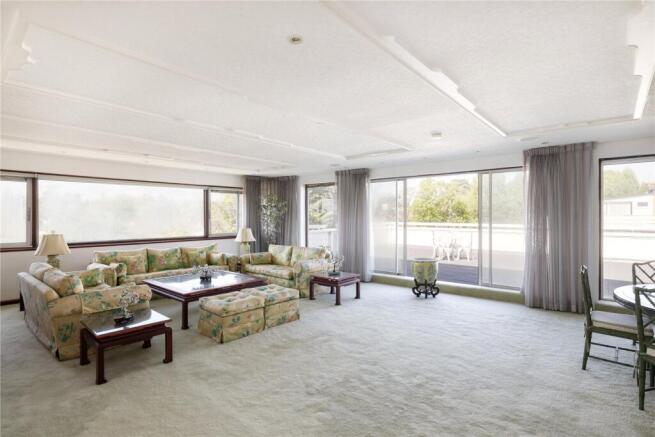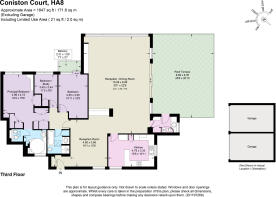Stonegrove, Edgware, HA8

- PROPERTY TYPE
Penthouse
- BEDROOMS
3
- BATHROOMS
2
- SIZE
1,847 sq ft
172 sq m
Key features
- Refurbishment opportunity
- 1800 sqft lateral penthouse apartment
- Purpose built block with lift
- One garage included, possibility to purchase a second
- Incredible roof terrace with great views
- Additional balcony
- Three bedrooms
- Two bathrooms
- Chain free
- Long lease
Description
Owned by the same family since its inception, the apartment carries a quiet reverence: its bones intact, its layout generous, and its spirit bold. While modernisation is needed, the sense of scale, light, and architectural intention is immediately arresting. With vision and care, this is a space that could be truly extraordinary.
Upon entry, a modest coat cupboard and decorative shelving mark the transition from the outside world: a deliberate threshold between the city’s pace and the calm expanse that lies beyond. Turn the corner, and the apartment opens dramatically: a semi-formal, self-contained lobby with seating and a decorative screen offers a moment of quiet pause before giving way to the main living quarters. Beyond, a vast lounge and dining space, flanked by panoramic windows framing suburbia and the Tudor silhouettes of Canons Drive, leads out to a wraparound roof terrace, welcoming you with a quiet gasp. The room’s retro charm speaks of a different era, yet its scale and light are timeless. Off to the side, a separate utility room with its own terrace access practically demands transformation into a sleek bar or kitchenette.
The kitchen, a bold statement in enamelled red, is equal parts kitsch and character, but offers space, brightness, and modern Miele appliances. There’s even room for a breakfast nook.
In the private quarters, the first bedroom, currently calibrated as a snug, overlooks landscaped grounds from its own private balcony. The main bedroom is impressively large, adjoined by a vast en-suite with real potential for a luxury retreat. The third and final double bedroom, smaller but bright, completes the layout, alongside a quirky split-level family bathroom, its raised tub and shower offering unexpected charm.
Outside, one private garage accompanies the property, with Stonegrove Park directly opposite, offering green serenity at your doorstep.
This apartment isn’t flawless, and it doesn’t pretend to be. But what it lacks in modern polish, it repays in light, layout, and limitless potential. It is a space to be reinvented, rediscovered, and once again, adored.
- COUNCIL TAXA payment made to your local authority in order to pay for local services like schools, libraries, and refuse collection. The amount you pay depends on the value of the property.Read more about council Tax in our glossary page.
- Band: TBC
- PARKINGDetails of how and where vehicles can be parked, and any associated costs.Read more about parking in our glossary page.
- Yes
- GARDENA property has access to an outdoor space, which could be private or shared.
- Ask agent
- ACCESSIBILITYHow a property has been adapted to meet the needs of vulnerable or disabled individuals.Read more about accessibility in our glossary page.
- Ask agent
Energy performance certificate - ask agent
Stonegrove, Edgware, HA8
Add an important place to see how long it'd take to get there from our property listings.
__mins driving to your place
Get an instant, personalised result:
- Show sellers you’re serious
- Secure viewings faster with agents
- No impact on your credit score
Your mortgage
Notes
Staying secure when looking for property
Ensure you're up to date with our latest advice on how to avoid fraud or scams when looking for property online.
Visit our security centre to find out moreDisclaimer - Property reference COR230048. The information displayed about this property comprises a property advertisement. Rightmove.co.uk makes no warranty as to the accuracy or completeness of the advertisement or any linked or associated information, and Rightmove has no control over the content. This property advertisement does not constitute property particulars. The information is provided and maintained by CORE Residential, London. Please contact the selling agent or developer directly to obtain any information which may be available under the terms of The Energy Performance of Buildings (Certificates and Inspections) (England and Wales) Regulations 2007 or the Home Report if in relation to a residential property in Scotland.
*This is the average speed from the provider with the fastest broadband package available at this postcode. The average speed displayed is based on the download speeds of at least 50% of customers at peak time (8pm to 10pm). Fibre/cable services at the postcode are subject to availability and may differ between properties within a postcode. Speeds can be affected by a range of technical and environmental factors. The speed at the property may be lower than that listed above. You can check the estimated speed and confirm availability to a property prior to purchasing on the broadband provider's website. Providers may increase charges. The information is provided and maintained by Decision Technologies Limited. **This is indicative only and based on a 2-person household with multiple devices and simultaneous usage. Broadband performance is affected by multiple factors including number of occupants and devices, simultaneous usage, router range etc. For more information speak to your broadband provider.
Map data ©OpenStreetMap contributors.




