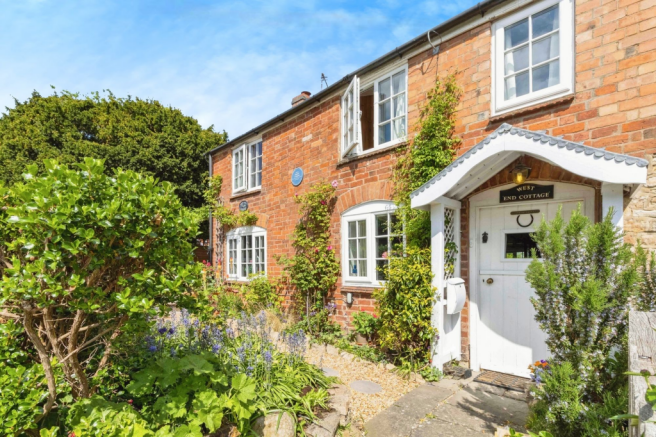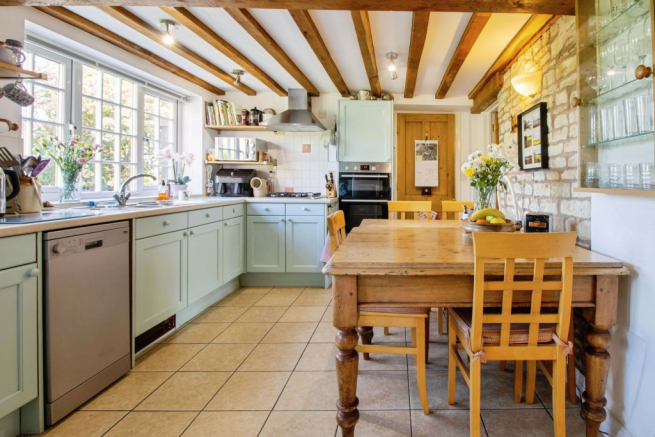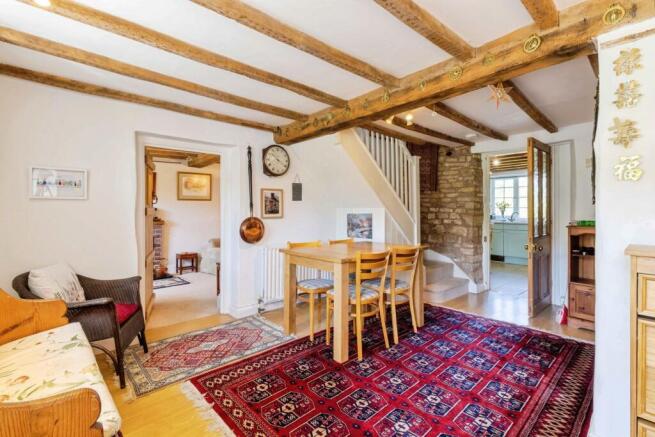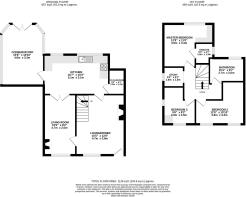Mill Street, Harbury, CV33

- PROPERTY TYPE
Cottage
- BEDROOMS
3
- BATHROOMS
2
- SIZE
1,126 sq ft
105 sq m
- TENUREDescribes how you own a property. There are different types of tenure - freehold, leasehold, and commonhold.Read more about tenure in our glossary page.
Freehold
Key features
- Semi-detached cottage
- Conservatory
- Character property
- Sought after village
- Countryside views
- Underfloor heating
- Study
- Shaker-style kitchen
Description
Located in the heart of the charming village of Harbury, this delightful 3-bedroom semi-detached character cottage dates back to the 1800s and is rich with period features, including exposed wooden beams and a Victorian stove. Offering a blend of historic charm and everyday convenience, the property enjoys close proximity to village shops, pubs, and the local park, making it an attractive option for a range of buyers.
The property comprises a living room, a lounge/diner, a well-appointed kitchen, a cloakroom, and a conservatory that offers additional living space. Upstairs, there are three bedrooms including a master with en-suite, a study and a family bathroom. Outside, the property benefits from a driveway with parking for two cars and a well-maintained garden with countryside views.
Location - The ever-popular village of Harbury is situated approximately six miles south-east of Leamington Spa and just three miles from the market town of Southam. This thriving Warwickshire village offers an excellent range of local amenities, including a highly regarded primary school, a doctors' surgery, village shops, and several well-loved public houses. Harbury is renowned for its strong community spirit, supported by an active village hall, a tennis club, and a wide range of clubs and social groups. The village is ideally positioned for easy access to M40, A46 and Fosse Way.
Approach
The approach to the property is beautifully landscaped, featuring charming climbing plants along the path. A gravel driveway provides off-road parking for two cars, adding to the welcoming atmosphere.
Lounge/Diner
Welcoming lounge diner with exposed beams, a characterful Victorian stove, and front-facing windows. This inviting space serves as the main entrance to the home, with stairs leading to the first floor and ample room for both relaxing and dining.
Living Room
Charming and cosy living room with exposed beams, front-facing window, and a feature gas fire—perfect for relaxing evenings.
Kitchen
Beautiful Shaker-style kitchen with rear windows framing uninterrupted countryside views. Features include a stainless steel sink, hob, integrated oven and cosy underfloor heating—combining classic charm with modern comfort.
Conservatory
Light-filled conservatory with panoramic windows offering stunning views of the garden and open countryside. Enjoy year-round comfort with underfloor heating in this tranquil, versatile space.
Cloakroom
Practical downstairs WC and utility space featuring a toilet, handbasin, washing machine and tumble dryer.
Master Bedroom
Spacious master bedroom with fitted wardrobes and a rear-facing window offering peaceful countryside views.
En-suite
Well-appointed en suite featuring a shower, toilet, hand basin, bidet, and a skylight that fills the space with natural light.
Bedroom 2
Generous double bedroom with front-facing windows, fitted wardrobe, and built-in overhead cupboards.
Bedroom 3
Bright single bedroom with fitted wardrobe and dual-aspect windows to the front and side.
Bathroom
The bathroom is fitted with a toilet, hand basin, and a full-sized bath. A skylight above allows natural light to pour in, creating a bright and airy feel throughout the space.
Study
Versatile study with fitted wardrobes and a window to the side, offering a quiet space to work or relax.
Garden
Beautifully landscaped rear garden with a paved area and gate providing views of the countryside
General Information
Tenure: Freehold
Council Tax: The property falls within Council Tax Band C, as assessed by the local authority.
Current EPC Rating: D
Services: According to the vendor, the property is connected to mains gas, water, electricity, and drainage. Buyers are advised to confirm the availability and condition of services with their solicitor prior to exchange of contracts.
Rights of Way: The property is sold subject to, and with the benefit of, any rights of way, easements, wayleaves, covenants, or restrictions that may exist, whether or not they are specifically mentioned in these particulars.
Viewing: Viewings are strictly by prior appointment with the selling agent.
Disclaimer – Important Information
We’ve taken great care to ensure the accuracy of these details; however, we cannot guarantee that all information is entirely precise. If there’s something particularly important to you, we recommend seeking independent verification or contacting us directly—we’ll be happy to check anything for you. These particulars are provided for general guidance only and do not form part of any offer or contract. All measurements are approximate, and the photographs are for illustrative purposes only. Items shown in images are not necessarily included in the sale.
EPC Rating: D
Lounge / Diner
4.7m x 3.8m
Kitchen
5.1m x 3.1m
Conservatory
4.8m x 3.3m
Living room
4.7m x 2.5m
Master Bedroom
3.9m x 3.4m
En-suite
1.6m x 1.4m
Bedroom 2
3.8m x 3.3m
Bedroom 3
2.9m x 2.5m
Study
1.6m x 1.5m
Bathroom
2.7m x 2m
Cloakroom
1.9m x 1.2m
Garden
Beautifully landscaped rear garden with a paved area and gate providing views of the countryside.
Parking - Driveway
Gravel driveway with off-road parking for two cars.
Brochures
Property Brochure- COUNCIL TAXA payment made to your local authority in order to pay for local services like schools, libraries, and refuse collection. The amount you pay depends on the value of the property.Read more about council Tax in our glossary page.
- Band: C
- PARKINGDetails of how and where vehicles can be parked, and any associated costs.Read more about parking in our glossary page.
- Driveway
- GARDENA property has access to an outdoor space, which could be private or shared.
- Private garden
- ACCESSIBILITYHow a property has been adapted to meet the needs of vulnerable or disabled individuals.Read more about accessibility in our glossary page.
- Ask agent
Mill Street, Harbury, CV33
Add an important place to see how long it'd take to get there from our property listings.
__mins driving to your place
Get an instant, personalised result:
- Show sellers you’re serious
- Secure viewings faster with agents
- No impact on your credit score
Your mortgage
Notes
Staying secure when looking for property
Ensure you're up to date with our latest advice on how to avoid fraud or scams when looking for property online.
Visit our security centre to find out moreDisclaimer - Property reference 3bdb1b39-0ad9-475b-958e-35d513414925. The information displayed about this property comprises a property advertisement. Rightmove.co.uk makes no warranty as to the accuracy or completeness of the advertisement or any linked or associated information, and Rightmove has no control over the content. This property advertisement does not constitute property particulars. The information is provided and maintained by Hawthorn and Co Estates, Covering Warwickshire. Please contact the selling agent or developer directly to obtain any information which may be available under the terms of The Energy Performance of Buildings (Certificates and Inspections) (England and Wales) Regulations 2007 or the Home Report if in relation to a residential property in Scotland.
*This is the average speed from the provider with the fastest broadband package available at this postcode. The average speed displayed is based on the download speeds of at least 50% of customers at peak time (8pm to 10pm). Fibre/cable services at the postcode are subject to availability and may differ between properties within a postcode. Speeds can be affected by a range of technical and environmental factors. The speed at the property may be lower than that listed above. You can check the estimated speed and confirm availability to a property prior to purchasing on the broadband provider's website. Providers may increase charges. The information is provided and maintained by Decision Technologies Limited. **This is indicative only and based on a 2-person household with multiple devices and simultaneous usage. Broadband performance is affected by multiple factors including number of occupants and devices, simultaneous usage, router range etc. For more information speak to your broadband provider.
Map data ©OpenStreetMap contributors.





