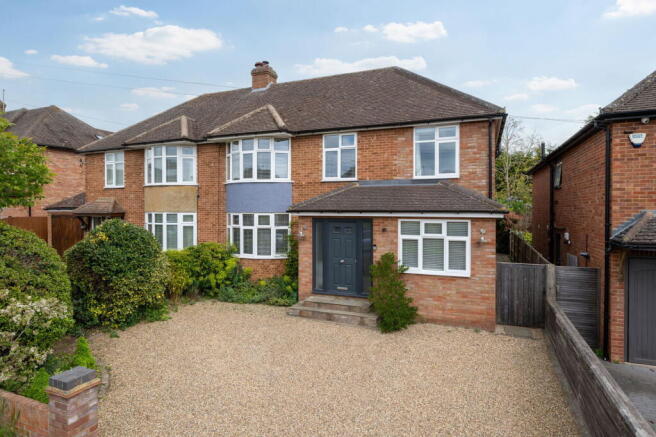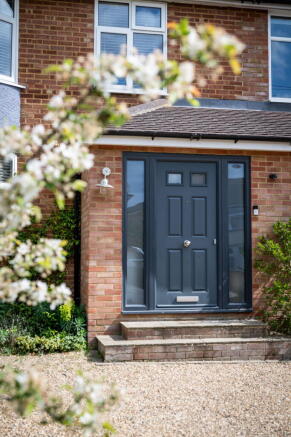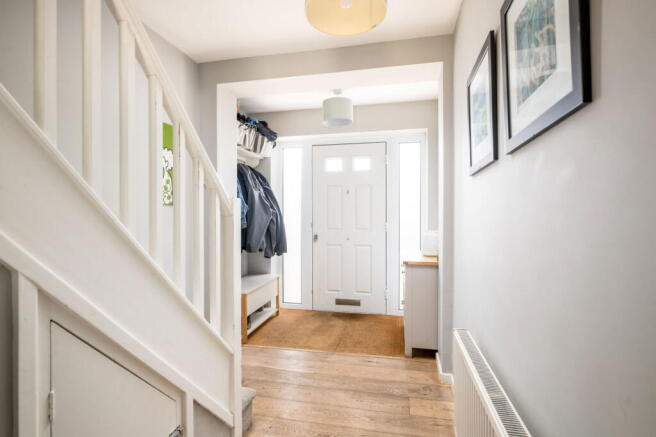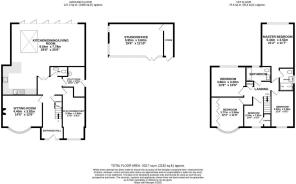Millard Way, Hitchin, SG4 0QE

- PROPERTY TYPE
Semi-Detached
- BEDROOMS
5
- BATHROOMS
2
- SIZE
Ask agent
- TENUREDescribes how you own a property. There are different types of tenure - freehold, leasehold, and commonhold.Read more about tenure in our glossary page.
Freehold
Key features
- 1930s semi, refurbished 10 years ago
- Open-plan living space with bi-folds
- Bespoke kitchen, separate utility room
- Two reception rooms, one with fireplace
- Five bedrooms, en suite to primary
- Gravel driveway, good-sized garden
- Detached studio ideal as office
- Quiet location on outskirts of Hitchin
- Walking distance to commuter station
- Outstanding’ school on the doorstep
Description
A forever family home with plenty of space, modern interiors, plus off-road parking, a good-sized garden and a studio. The location is quiet, on the outskirts of Hitchin, yet within easy reach of the town centre and station.
The Property
This 1930s semi saw transformation from 2014 when the current owners moved in. They soon stripped back the outdated style, gutted the house to a shell, and brought the home into the 21st century. They increased the square footage, created an open-plan living space and converted the garage.
The open-plan layout at the back has made the most difference to family life. What was once small and uninspiring is now large and sociable. As well as the heart of the home for a family, it’s amazing for entertaining friends. It’s an area everyone wants to be in, and this is especially true on sunny days. Opening up the floor-to-ceiling bi-fold doors unites indoors with out, and the garden becomes an extension of the accommodation. Both natural light and a soft breeze flow in, and for colder days, this whole space has underfloor heating.
The kitchen in the corner is a bespoke Planet Furniture design, handcrafted in Hertfordshire. It’s minimalist, with light-grey cabinetry and smooth white surfaces. The breakfast bar has a wooden top, and this offers casual seating for sipping coffee, while the dining area allows for more formal meals at a table. Appliances are integrated, and the utility room off the hall has gaps for any others you may need.
At the front of the property are separate spaces. The lounge to the left has a bow window that brings light, and this room is ideal for watching films on the sofa, with cosiness from the fireplace, fitted with a Carron stove. There’s a flexible room to the right for hobbies or working from home. This is currently used for making music, but has potential as an office, a playroom for little ones, or a gaming centre for older children.
Upstairs, there are five bedrooms, consisting of four doubles and a single. The single is currently used as an office, and this has a storage cupboard for paperwork. One of the front bedrooms benefits from another bow window, as well as a bank of built-in wardrobes for ample storage. The loft, accessed via a pull-down ladder from the landing, grants more extensive storage. There’s good head height up here, and the owners have boarded a large portion. There may be possibility to convert the loft (stp) into accommodation if needed.
The primary suite at the back is part of the extension. This is a haven for parents, with high vaulted ceilings, outlooks of the leafy garden, and your own en suite shower room. The family bathroom is shared by the remaining four bedrooms, and there’s also a convenient cloakroom on the ground floor.
The Plot
The plot here has both a generous frontage and a good-sized rear garden. The garden is laid out in three sections: the patio across the back of the house, the lawn in the middle, and the raised deck at the far end, with a firepit for enjoying the garden on chilly evenings. Fencing, hedging and a tall tree provide some screening from neighbours, and a wide variety of established planting presents colour and interest, from bluebells and red robins to bamboo and acer.
Available via separate negation is the detached studio, installed just a few years ago. This extra space is used by the owners for pilates predominantly, but has seen large-scale Scalextric set-ups in the past, and is often where kids play and guests shelter during summer soirees. It could of course be a secluded office or somewhere from which to run a business. There’s also useful storage for bikes and the lawnmower. Gated access down the side of the house allows for bringing bikes through.
As the property is set back from the road, the frontage supplies off-road parking. The gravel driveway has capacity for two cars, and the road is unrestricted for overflow.
The Position
Millard Way sits on the eastern edge of Hitchin, in a popular residential area between the River Purwell and open fields. Although a quiet spot on the outskirts, all Hitchin has to offer is mere minutes away, with Letchworth only a little further in the opposite direction.
The market town and the first Garden City present an abundance of places to eat and drink, lots of independent shops and businesses, all sorts of events and activities, and a selection of sports and leisure facilities. These locations are home to wonderful greenspaces and parks and are surrounded by countryside.
Hitchin station is a 15-20-minute walk from Millard Way, with trains reaching London in under half an hour. The station also provides northbound services to Cambridge. Hitchin is between the M1 and the A1(M), so national travel is made easy.
For families, Ofsted ‘Outstanding’ Highover primary school is just 200m from the address, and there are nurseries, secondaries and independents in close proximity, including well-regarded Hitchin Boys’ and Girls’.
- COUNCIL TAXA payment made to your local authority in order to pay for local services like schools, libraries, and refuse collection. The amount you pay depends on the value of the property.Read more about council Tax in our glossary page.
- Ask agent
- PARKINGDetails of how and where vehicles can be parked, and any associated costs.Read more about parking in our glossary page.
- Driveway
- GARDENA property has access to an outdoor space, which could be private or shared.
- Private garden
- ACCESSIBILITYHow a property has been adapted to meet the needs of vulnerable or disabled individuals.Read more about accessibility in our glossary page.
- Ask agent
Millard Way, Hitchin, SG4 0QE
Add an important place to see how long it'd take to get there from our property listings.
__mins driving to your place
Your mortgage
Notes
Staying secure when looking for property
Ensure you're up to date with our latest advice on how to avoid fraud or scams when looking for property online.
Visit our security centre to find out moreDisclaimer - Property reference S1297837. The information displayed about this property comprises a property advertisement. Rightmove.co.uk makes no warranty as to the accuracy or completeness of the advertisement or any linked or associated information, and Rightmove has no control over the content. This property advertisement does not constitute property particulars. The information is provided and maintained by eXp UK, South East. Please contact the selling agent or developer directly to obtain any information which may be available under the terms of The Energy Performance of Buildings (Certificates and Inspections) (England and Wales) Regulations 2007 or the Home Report if in relation to a residential property in Scotland.
*This is the average speed from the provider with the fastest broadband package available at this postcode. The average speed displayed is based on the download speeds of at least 50% of customers at peak time (8pm to 10pm). Fibre/cable services at the postcode are subject to availability and may differ between properties within a postcode. Speeds can be affected by a range of technical and environmental factors. The speed at the property may be lower than that listed above. You can check the estimated speed and confirm availability to a property prior to purchasing on the broadband provider's website. Providers may increase charges. The information is provided and maintained by Decision Technologies Limited. **This is indicative only and based on a 2-person household with multiple devices and simultaneous usage. Broadband performance is affected by multiple factors including number of occupants and devices, simultaneous usage, router range etc. For more information speak to your broadband provider.
Map data ©OpenStreetMap contributors.




