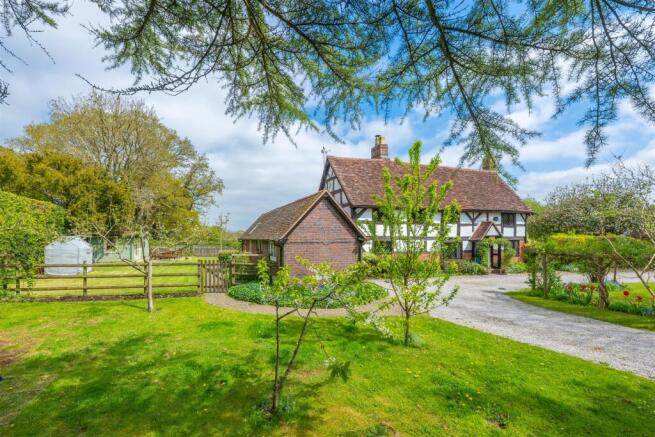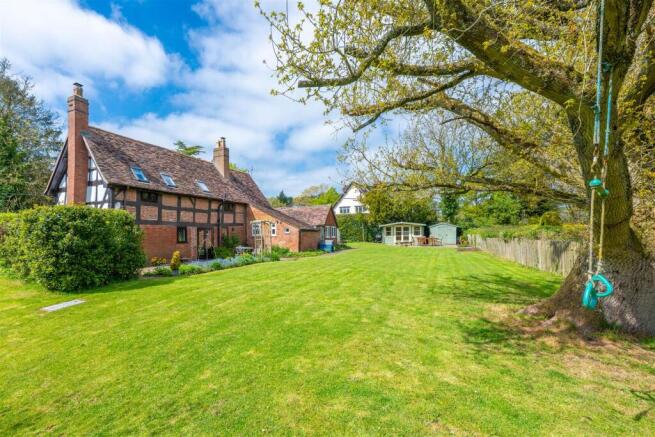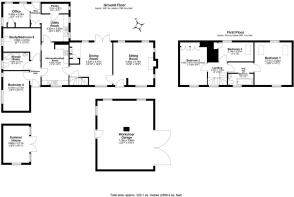Vicarage Hill, Tanworth-In-Arden, Solihull

- PROPERTY TYPE
Detached
- BEDROOMS
4
- BATHROOMS
2
- SIZE
Ask agent
- TENUREDescribes how you own a property. There are different types of tenure - freehold, leasehold, and commonhold.Read more about tenure in our glossary page.
Freehold
Key features
- A Picturesque Four/Five Bedroomed Detached Cottage
- A Wealth of Character Features & History Throughout
- Large Wrap Around Garden, with the Whole Plot Totalling an Impressive Half an Acre
- Detached Double Garage
- Large 'In Out' Driveway. Large Gardens with Wildlife Meadows and Pond
- Stunning Views Over the Warwickshire Countryside
- Breakfast Kitchen. Utility Room with Walk in Pantry
- Dining Room & Sitting Room with 'Inglenook' Fireplaces
- Two Offices. Two Bathrooms
- Sought After Location in Tanworth-in-Arden. No Chain
Description
Originally part of a larger farm, Yeomans Cottage retains a unique and favourable restrictive covenant on its former land, ensuring that the breathtaking, uninterrupted views across the Warwickshire countryside are preserved for generations to come. The property occupies a generous plot, set within idyllic surroundings, and boasts a large wrap-around garden, detached double garage, and eco-friendly credentials including two wildflower meadows, a wildlife pond, compost area, vegetable plot, and two electric car charging points.
Enjoy the tranquillity of rural living with stunning panoramic views, all while being part of a vibrant and historic village community.
Tanworth-in-Arden is a charming village with an active local community and provides such facilities as The Bell (pub and restaurant), highly regarded primary school with nursery, 13th Century parish church, village hall, and golf and tennis clubs. It is well placed for easy access to the M40 and M42 motorways, which, in turn, give links to the M1, M5 and M6, enabling efficient travel to Birmingham, Coventry and London. The nearest railway stations ("Danzey" and "Wood End") offer regular trains to Stratford-upon-Avon, Henley-in-Arden and Birmingham City Centre. In addition, the NEC and Birmingham International Airport are within a 30-minute drive.
Briefly comprising; entrance hall, breakfast kitchen, formal dining room, sitting room, utility room with walk in pantry, office, ground floor bedroom (bedroom four), ground floor shower room, study/bedroom five, three bedrooms to the first floor & 'Jack & Jill' bathroom.
Set back from the road behind and 'In and Out' driveway with two 5-bar timber gates giving access to a large gravelled driveway which provides parking for several vehicles. Lawned foregardens house a diverse range of plants, trees, shrubs, flowers and bushes throughout. Two pedestrian timber gates provide access to the rear garden. There is a detached double garage with paved driveway to the front and 'Three-phase' power supply with two electric car charging points. A solid wood front door with feature stained glass, leaded light window pane, opens into:-
Entrance Hall - 2.72m x 1.09m (8'11" x 3'6") - With quarry tiled floor, double glazed 'Velux' window, doors to kitchen, ground floor bedroom, shower room and study/bedroom five.
Breakfast Kitchen - 4.52m x 2.82m (14'9" x 9'3") - A beautifully fitted 'Farmhouse Style' country kitchen comprising; a range of wall, base and drawer units with granite worktops over, inset 1 1/4 sink unit with chrome mixer tap over, space for a cooker, integrated 'Whirlpool' microwave, integrated 'Indesit' dishwasher, tiling to splash backs, integrated wine rack, radiator, space for a breakfast table and chairs, feature exposed timber beams, double glazed leaded light window overlooking the front gardens and door opening into:-
Utility Room - 2.90m x 2.83m (9'6" x 9'3") - With tiled floor, wall and base units with roll top work surfaces over, inset sink unit with chrome mixer tap over, tiling to splash backs, space for an 'American Style' fridge/freezer, space and plumbing for an automatic washing machine and tumble dryer, two double glazed windows to the rear, radiator, hatch giving access to the loft and door opening into:-
Walk In Pantry - 2.87m x 1.01m (9'4" x 3'3" ) - With tiled floor, fitted shelving and double glazed window to the side.
From the utility room, an opening leads through to:-
Rear Entrance/Boot Room - With tiled floor, double glazed door opening out to the rear garden, double doors to a storage cupboard, and door opening into:-
Office - 2.78m x 2.46m (9'1" x 8'0") - With tiled floor, three double glazed windows to the side and rear, radiator, wall mounted 'Worcester' boiler, airing cupboard housing the 'Santon Premier Plus' unvented hot water pressurised cylinder and header tank. Small hatch to roof space.
From the kitchen, a door opens into:-
Dining Room - 4.52m x 4.47m (14'9" x 14'7" ) - Door to staircase rising to the first floor. Dual aspect with double glazed leaded light windows to the front and rear, and double glazed french doors giving access to the rear garden. Magnificent 'Inglenook' fireplace with inset log burner stove, tiled hearth and timber beam over. Two built in wall cupboards with fitted shelving to fireplace. Two radiators, and feature exposed timber beams. Door opening into:-
Sitting Room - 4.58m x 4.18m (15'0" x 13'8") - A delightful light and cosy sitting room, being triple aspect with double glazed leaded light windows to the front, side and rear. Feature fireplace with inset log burner stove, tiled hearth and timber mantle over, three radiators, feature exposed timber beams and timber door to the front.
Accessed from the entrance hall, a door opens into:-
Bedroom Four (Ground Floor) - 4.15m x 2.72m (13'7" x 8'11") - With two double glazed leaded light windows to the side, radiator, feature exposed timber beams and hatch giving access to the loft.
Shower Room - 2.71m x 1.83m (8'10" x 6'0") - Large walk in shower unit with mains fed shower over and glazed shower screen, vanity unit with inset wash hand basin with chrome mixer tap over, low level W.C, obscure double glazed window to the side, chrome ladder style heated towel rail, tiled flooring, tiling to splash backs and extractor fan.
Study/Bedroom Five - 3.91m x 2.00m (12'9" x 6'6") - With quarry tiled floor, double glazed leaded light window to the side, double glazed 'Velux' roof light, radiator and feature vaulted ceiling with exposed timber beams.
First Floor - With double glazed leaded light window to the front, radiator, doors to the three bedrooms and bathroom, and feature exposed timbers to the walls.
Master Bedroom - 4.77m x 4.28m (15'7" x 14'0") - With solid wood strip flooring. Dual aspect with double glazed leaded light window to the rear, double glazed leaded light windows to the front and two double glazed 'Velux' windows. Feature exposed timber beams, radiator and door to:-
Bedroom Two - 2.90m x 3.95m to wardrobe fronts (9'6" x 12'11" to - Dual aspect with double glazed leaded light windows to the front and side, radiator, feature exposed timber beams, double fitted wardrobes with hanging rails and shelving.
Bedroom Three - 3.67m x 2.14m (12'0" x 7'0") - With double glazed 'Velux' roof light and double glazed leaded light window to the rear, radiator, wooden flooring and feature exposed timber beams.
Jack & Jill Bathroom - 2.67m x 2.41m (8'9" x 7'10") - Accessed from both the master bedroom and landing, with feature freestanding roll top bath with chrome mixer tap and 'telephone style' shower attachment over, vanity unit with inset wash hand basin and chrome mixer tap over, low level W.C, double glazed leaded light window to the front, feature exposed timber beams, chrome ladder style heated towel rail and hatch giving access to the loft.
Outside - In all, the plot extends to half an acre, this truly magnificent garden wraps around the property with a number of different zones to include two wild flower meadows, large nature pond with a range of trees and plants, and compost area. Large lawned garden with timber fencing overlooking the beautiful Warwickshire countryside beyond. Multiple paved patio areas ideal for outdoor entertaining. Numerous borders house a wide range of plants, shrubs, flowers and bushes. Two timber gates give access to the front of the property and gardens. Timber shed and summerhouse with power and lighting.
Detached Double Garage - 7.18m x 5.84m (23'6" x 19'1") - A UPVC double glazed door gives pedestrian access to the garage and large double timber doors give vehicular access. Having recently been re-roofed with two double glazed windows to the side, tall pitched roof with exposed timber beams and trusses. Power and lighting, three phase electric power supply and two vehicular car charging points.
Additional Information - Services:
Mains drainage, electricity, gas and water are connected to the property.
Broadband and Mobile:
Superfast broadband speed is available in the area, with a predicted highest available download speed of 80 Mbps and a highest available upload speed of 20 Mbps. Mobile signal coverage (both voice and data) is available from the four major providers (O2, EE, Three, and Vodafone), with outdoor availability being rated 'Likely' and the indoor availability being rated mostly 'Limited'. For more information, please visit:
Council Tax:
Stratford-on-Avon District Council - Band G
Flood Risk:
This location is in 'Flood Zone 1 (Low Probability). For more information, please visit:
Fixtures & Fittings:
All those items mentioned in these particulars will be included in the sale, others, if any, are specifically excluded.
Tenure:
The property is Freehold and vacant possession will be given upon completion of the sale.
Viewing:
Strictly by prior appointment with Earles / ).
Earles is a Trading Style of 'John Earle & Son LLP' Registered in England. Company No: OC326726 for professional work and 'Earles Residential Ltd' Company No: 13260015 Agency & Lettings. Registered Office: Carleton House, 266 - 268 Stratford Road, Shirley, West Midlands, B90 3AD.
Brochures
Vicarage Hill, Tanworth-In-Arden, Solihull- COUNCIL TAXA payment made to your local authority in order to pay for local services like schools, libraries, and refuse collection. The amount you pay depends on the value of the property.Read more about council Tax in our glossary page.
- Ask agent
- PARKINGDetails of how and where vehicles can be parked, and any associated costs.Read more about parking in our glossary page.
- Yes
- GARDENA property has access to an outdoor space, which could be private or shared.
- Yes
- ACCESSIBILITYHow a property has been adapted to meet the needs of vulnerable or disabled individuals.Read more about accessibility in our glossary page.
- Ask agent
Vicarage Hill, Tanworth-In-Arden, Solihull
Add an important place to see how long it'd take to get there from our property listings.
__mins driving to your place
Get an instant, personalised result:
- Show sellers you’re serious
- Secure viewings faster with agents
- No impact on your credit score
Your mortgage
Notes
Staying secure when looking for property
Ensure you're up to date with our latest advice on how to avoid fraud or scams when looking for property online.
Visit our security centre to find out moreDisclaimer - Property reference 33860428. The information displayed about this property comprises a property advertisement. Rightmove.co.uk makes no warranty as to the accuracy or completeness of the advertisement or any linked or associated information, and Rightmove has no control over the content. This property advertisement does not constitute property particulars. The information is provided and maintained by Earles, Henley In Arden. Please contact the selling agent or developer directly to obtain any information which may be available under the terms of The Energy Performance of Buildings (Certificates and Inspections) (England and Wales) Regulations 2007 or the Home Report if in relation to a residential property in Scotland.
*This is the average speed from the provider with the fastest broadband package available at this postcode. The average speed displayed is based on the download speeds of at least 50% of customers at peak time (8pm to 10pm). Fibre/cable services at the postcode are subject to availability and may differ between properties within a postcode. Speeds can be affected by a range of technical and environmental factors. The speed at the property may be lower than that listed above. You can check the estimated speed and confirm availability to a property prior to purchasing on the broadband provider's website. Providers may increase charges. The information is provided and maintained by Decision Technologies Limited. **This is indicative only and based on a 2-person household with multiple devices and simultaneous usage. Broadband performance is affected by multiple factors including number of occupants and devices, simultaneous usage, router range etc. For more information speak to your broadband provider.
Map data ©OpenStreetMap contributors.







