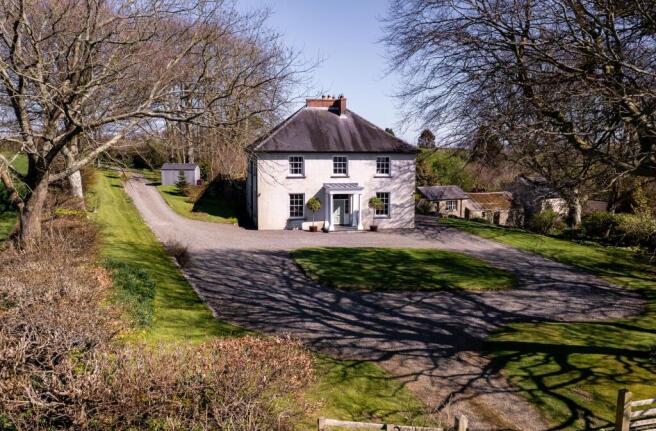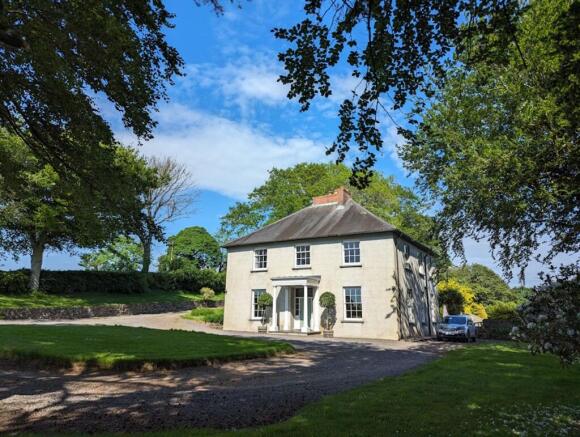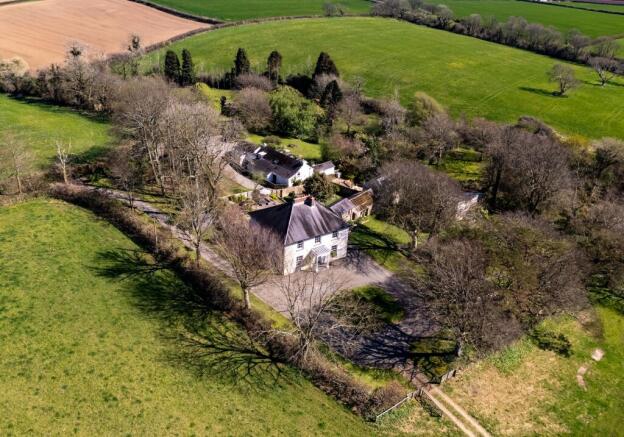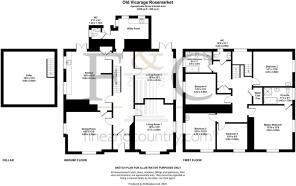The Old Vicarage, Rosemarket, Milford Haven, SA73

- PROPERTY TYPE
Detached
- BEDROOMS
5
- BATHROOMS
2
- SIZE
Ask agent
- TENUREDescribes how you own a property. There are different types of tenure - freehold, leasehold, and commonhold.Read more about tenure in our glossary page.
Freehold
Key features
- The Old Vicarage, Rosemarket - SA73 1LT
Description
Nestled in scenic rural countryside on the outskirts of the village of Rosemarket, The Old Vicarage stands as an example of classical period architecture. This sought-after 5-bedroom detached house is a true embodiment of elegance and charm. Boasting 10 acres including an 8 acre field and woods with a spring fed pond, this property offers a rare opportunity to own a piece of history while enjoying modern comforts. The interior features 3 reception rooms, providing ample space for entertaining with period features. The master bedroom comes complete with an en-suite bathroom, ensuring privacy and convenience for the homeowners. A sweeping in-and-out driveway leads up to the residence, setting the tone for the grandeur contained within.
The Old Vicarage is surrounded by beautifully maintained gardens that enhance the property and provide privacy for residents to enjoy. The expansive grounds also feature a range of outbuildings that present clear potential for conversion or development, subject to the necessary consents. Whether used for additional accommodation, workspace, or leisure facilities, these structures offer possibilities to customise the property to suit individual needs. A scenic driveway winds its way through the estate, leading up to the house and offering ample parking for numerous vehicles, ensuring convenience for both residents and guests. With its harmonious blend of period charm, modern conveniences, and outdoor space, the Old Vicarage represents a rare opportunity to own a prestigious property in a serene location.
EPC Rating: E
Vestibule / Entrance Porch
1.7m x 2m
The leaded roof portico leads into the wooden floored vestibule featuring a beautiful original stained glass window above the door, and a radiator.
Hallway
2.5m x 7.8m
The expansive carpeted hallway features an additional radiator, showcasing the wide, shallow staircase leading to a mezzanine landing. Double doors at the end of the hallway provide direct access to the utility area.
Dining Room
5m x 4.2m
A beautifully proportioned, spacious teak floored dining room with two large sash windows, two radiators, and a working cast-iron open fireplace with marble surround. Coved and corniced ceilings and teak door.
Main Living Room
4.2m x 5.72m
Beautiful cast iron fireplace with art nouveau feature tiles, large light filled windows, two radiators. An exceptional living room with key character features; teak wooden flooring, arched recess, teak door, original recessed cupboard with shelves above, coved and corniced ceilings.
Second Living/Family Room
5.1m x 4.61m
Two large windows with picturesque views, two radiators, and French doors to the adjoining pergola covered seating area and rear garden. Coved and corniced ceilings and original working window shutters, original recessed cupboard with shelves above.
Kitchen Breakfast Room
5.8m x 5.1m
The kitchen features a solid fuel Rayburn and separate range Leisure cooker, integrated dishwasher, two large windows to the right side overlooking the gardens, and French doors leading to the rear garden. An excellently maintained kitchen with an extensive range of eye- and base-level units, and recessed pine pantry cupboard. Part tiled walls. Access to Utility Room.
Utility Room
The utility room provides a sink, fitted base level units for a washer/dryer, and a Grant OFCH boiler. Rear door access.
Downstairs WC
1.1m x 1.2m
Includes a sink, toilet.
Cellar
5.8m x 5.6m
Steps Down (13 steps) to large cellar space, Flagstone flooring.
First Floor Landing
7.7m x 2.4m
Spacious landing - light filled.
Water Tank Cupboard
1.7m x 1m
A dedicated cupboard for housing the water tank and linen storage.
Master Bedroom
4.2m x 4.82m
A spacious dual aspect principal suite offering comfort, complete with an adjoining en-suite. Original stripped pine floor, beautiful external views of grounds including mature beech trees.
En-suite
1.7m x 3.4m
A modern and private en-suite. Bath, shower, sink, WC, large window with radiator underneath.
Bedroom Two
3.8m x 4.3m
A modern, and light bedroom with a large window, radiator underneath, sink.
Bedroom Three
3.3m x 4.7m
A spacious bedroom with a large window and radiator underneath.
Bedroom Four
4m x 4.32m
With natural lighting from the large double aspect windows, radiator, and sink. Original stripped pine flooring.
Bedroom Five
3m x 2.9m
Multi functional room with large side-facing window, Radiator underneath.
Family Bathroom
2.3m x 2.9m
Bath, shower, sink, WC, large window with radiator underneath, additional wall radiator, underfloor heating & towel rail.
Separate WC
3.2m x 0.9m
Sink, WC, towel rail, window.
Spacious and Useful Outbuildings
The Old Vicarage offers spacious and useful outbuildings which could be used as office / gym or useful storage. The former stable is double-glazed and currently used as a gym.
Garden
Beautifully maintained gardens surround the property. The pleasant lawned gardens are naturally contoured, having terraced stone retaining walls and are interspersed with a variety of flowering shrubs, bushes and spring bulbs. The rear enclosed garden features a lawn, gravelled planted areas, multiple paved spaces with access to the useful outbuildings with clear potential for conversion or development, subject to the necessary consents.
- COUNCIL TAXA payment made to your local authority in order to pay for local services like schools, libraries, and refuse collection. The amount you pay depends on the value of the property.Read more about council Tax in our glossary page.
- Band: H
- PARKINGDetails of how and where vehicles can be parked, and any associated costs.Read more about parking in our glossary page.
- Yes
- GARDENA property has access to an outdoor space, which could be private or shared.
- Private garden
- ACCESSIBILITYHow a property has been adapted to meet the needs of vulnerable or disabled individuals.Read more about accessibility in our glossary page.
- Ask agent
Energy performance certificate - ask agent
The Old Vicarage, Rosemarket, Milford Haven, SA73
Add an important place to see how long it'd take to get there from our property listings.
__mins driving to your place
Get an instant, personalised result:
- Show sellers you’re serious
- Secure viewings faster with agents
- No impact on your credit score
About Fine and Country West Wales, Aberystwyth
The Gallery Station Approach Alexandra Road, Aberystwyth, SY23 1LH

Your mortgage
Notes
Staying secure when looking for property
Ensure you're up to date with our latest advice on how to avoid fraud or scams when looking for property online.
Visit our security centre to find out moreDisclaimer - Property reference 7029e1f1-eea0-43c9-a6e1-67a008e7211a. The information displayed about this property comprises a property advertisement. Rightmove.co.uk makes no warranty as to the accuracy or completeness of the advertisement or any linked or associated information, and Rightmove has no control over the content. This property advertisement does not constitute property particulars. The information is provided and maintained by Fine and Country West Wales, Aberystwyth. Please contact the selling agent or developer directly to obtain any information which may be available under the terms of The Energy Performance of Buildings (Certificates and Inspections) (England and Wales) Regulations 2007 or the Home Report if in relation to a residential property in Scotland.
*This is the average speed from the provider with the fastest broadband package available at this postcode. The average speed displayed is based on the download speeds of at least 50% of customers at peak time (8pm to 10pm). Fibre/cable services at the postcode are subject to availability and may differ between properties within a postcode. Speeds can be affected by a range of technical and environmental factors. The speed at the property may be lower than that listed above. You can check the estimated speed and confirm availability to a property prior to purchasing on the broadband provider's website. Providers may increase charges. The information is provided and maintained by Decision Technologies Limited. **This is indicative only and based on a 2-person household with multiple devices and simultaneous usage. Broadband performance is affected by multiple factors including number of occupants and devices, simultaneous usage, router range etc. For more information speak to your broadband provider.
Map data ©OpenStreetMap contributors.




