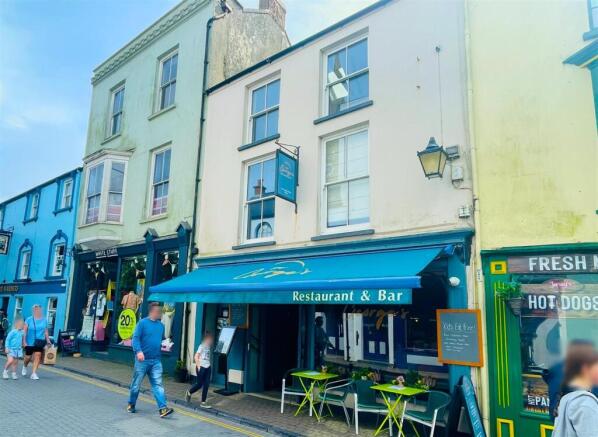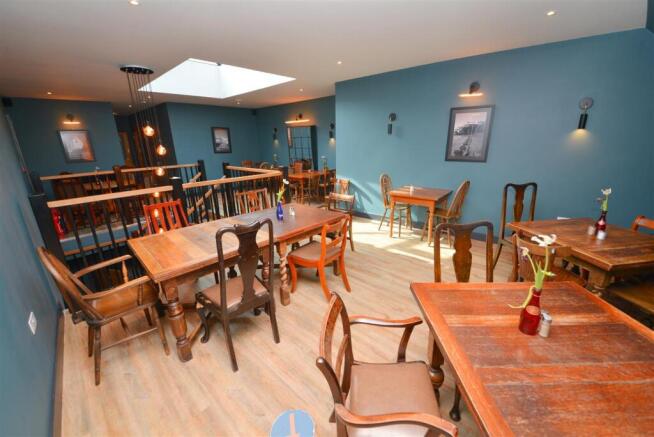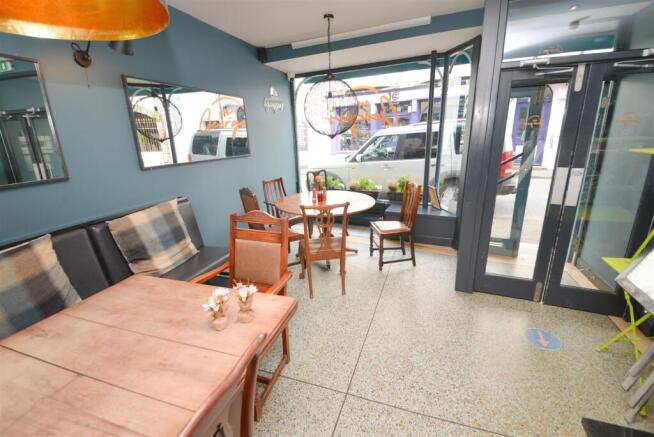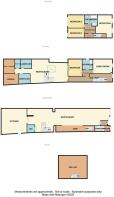St. Georges Street, Tenby

- BEDROOMS
3
- BATHROOMS
5
- SIZE
Ask agent
- TENUREDescribes how you own a property. There are different types of tenure - freehold, leasehold, and commonhold.Read more about tenure in our glossary page.
Freehold
Key features
- Two Serviced Apartments
- Restaurant Over Two Levels
- Within the Town Walls
- Recently Renovated
- Tastefully Designed
- Investment Opportunity
Description
Spanning two floors, the restaurant is designed to accommodate a diverse clientele, offering ample space for dining and social gatherings. It has a large fully equipped commercial kitchen, and staff areas and offices. Additionally, there are two serviced apartments, providing an excellent opportunity for rental income or even accommodation for staff.
This unique offering not only allows for a flourishing business venture, but also presents the chance to be part of Tenby's vibrant community.
Restaurant - A tastefully designed restaurant and bar area, set over two floors. The restaurant comprises:
-Fully equipped commercial kitchen
-Bar and cellar
-Spacious sitting areas through the ground floor and 1st floor
-Customer toilets (ladies, gents, accessible)
Additionally, the back of house areas include:
-2 offices
-Staff changing room/laundry
-Staff WC/shower room
Apartments - There are 2 serviced apartments that have their own independent access, via a door (separate to the restaurant) off St Georges Street. Stairs lead up to both apartments.
Apartment One - A spacious one-bedroom apartment on the first floor.
Hall Apt 1 - Enter the apartment, doors lead to all rooms. Carpet, radiator
Living Area Apt 1 - 4.8 x 3.5 (15'8" x 11'5") - Sash window looking over St Georges Street, carpet, radiator and spot lights. Boxed in electrics/water, ideal should someone wish to install a kitchen in the room.
Bedroom Apt 1 - 4.4 x 3.6 (14'5" x 11'9") - Velux window with controls, carpet, radiator and spot lights.
Shower Room Apt 1 - 2.8x 2.2 (9'2"x 7'2") - Spacious shower room, WC, wash hand basin and unit, large shower, lino flooring, spot lights and heated towel rail. Window.
Apartment Two - A two-bedroom apartment on the second floor.
Hall Apt 2 - Doors lead to all rooms, carpet radiator and spot lighting.
Living Area Apt 2 - 4.6 x 3.7 min (15'1" x 12'1" min) - Pitch ceiling with beams, two sash windows looking over St Georges Street, carpet, radiator and spot lights. Boxed in electrics/water, ideal should someone wish to install a kitchen in the room.
Bedroom One Apt 2 - 4.2 x 3.3 (13'9" x 10'9") - Light and roomy bedroom, carpet, large window to the rear, spot lights and radiator.
Bedroom Two Apt 2 - 4.1 x 2.5 (13'5" x 8'2") - Window to the rear, carpet, spot lighting and radiator.
Bathroom Apt 2 - 3.3 x 2.6 max (10'9" x 8'6" max) - Bath and separate shower, WC, wash hand basin with unit. Spot lights and heated towel rail.
Services - We are advised that mains gas, electric, water and drainage is connected to the property.
Each apartment has its own gas central heating system with combi boilers located in a cupboard on the top floor of the shared landing. The boilers are not currently on separate metres but could be split. The apartments currently do not provide kitchen space; however, all plumbing and electrics are in place and boxed in a wall in the living areas to offer future options.
Please Note - The building is for sale as 1 freehold unit with vacant possession, not the business itself. The operator is willing to discuss handover periods and has indicated that they are open to continuing to run the business subject to a new tenancy being arranged.
Business Rates - The property is valued as a "Shop and Premises" with a rateable value of £23,750 (1 April 2023 to present)
Brochures
St. Georges Street, TenbyBrochure- COUNCIL TAXA payment made to your local authority in order to pay for local services like schools, libraries, and refuse collection. The amount you pay depends on the value of the property.Read more about council Tax in our glossary page.
- Exempt
- PARKINGDetails of how and where vehicles can be parked, and any associated costs.Read more about parking in our glossary page.
- Ask agent
- GARDENA property has access to an outdoor space, which could be private or shared.
- Ask agent
- ACCESSIBILITYHow a property has been adapted to meet the needs of vulnerable or disabled individuals.Read more about accessibility in our glossary page.
- Ask agent
Energy performance certificate - ask agent
St. Georges Street, Tenby
Add an important place to see how long it'd take to get there from our property listings.
__mins driving to your place
Get an instant, personalised result:
- Show sellers you’re serious
- Secure viewings faster with agents
- No impact on your credit score
Your mortgage
Notes
Staying secure when looking for property
Ensure you're up to date with our latest advice on how to avoid fraud or scams when looking for property online.
Visit our security centre to find out moreDisclaimer - Property reference 33860541. The information displayed about this property comprises a property advertisement. Rightmove.co.uk makes no warranty as to the accuracy or completeness of the advertisement or any linked or associated information, and Rightmove has no control over the content. This property advertisement does not constitute property particulars. The information is provided and maintained by Birt & Co, Tenby. Please contact the selling agent or developer directly to obtain any information which may be available under the terms of The Energy Performance of Buildings (Certificates and Inspections) (England and Wales) Regulations 2007 or the Home Report if in relation to a residential property in Scotland.
*This is the average speed from the provider with the fastest broadband package available at this postcode. The average speed displayed is based on the download speeds of at least 50% of customers at peak time (8pm to 10pm). Fibre/cable services at the postcode are subject to availability and may differ between properties within a postcode. Speeds can be affected by a range of technical and environmental factors. The speed at the property may be lower than that listed above. You can check the estimated speed and confirm availability to a property prior to purchasing on the broadband provider's website. Providers may increase charges. The information is provided and maintained by Decision Technologies Limited. **This is indicative only and based on a 2-person household with multiple devices and simultaneous usage. Broadband performance is affected by multiple factors including number of occupants and devices, simultaneous usage, router range etc. For more information speak to your broadband provider.
Map data ©OpenStreetMap contributors.





