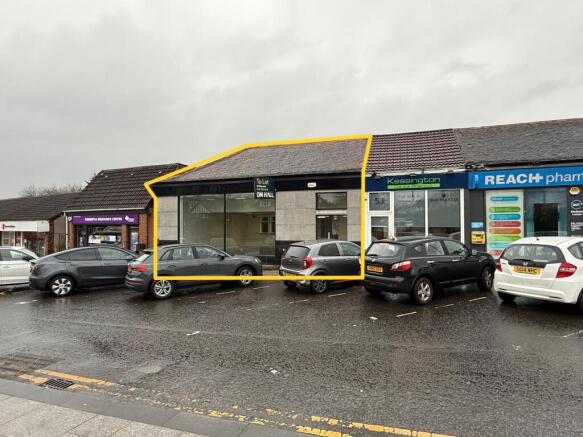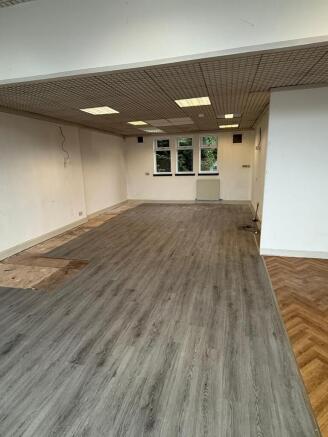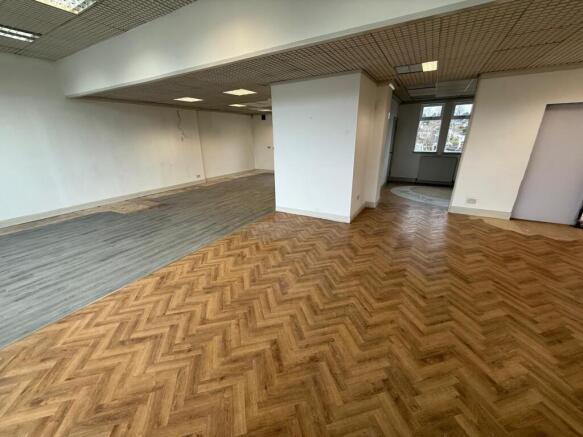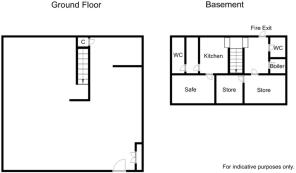51 Milngavie Road, Bearsden, G61
- SIZE AVAILABLE
1,261 sq ft
117 sq m
- SECTOR
High street retail property to lease
Lease details
- Lease available date:
- Ask agent
Key features
- Prominent retail unit in Bearsden.
- Arranged over the ground floor and basement.
- Excellent transport links available.
- Offers over £23,000 per annum invited.
Description
The subjects benefit from close proximity to road network connections with Milngavie Road (A81) providing direct access to Maryhill Road. Hillfoot and Bearsden train stations are located within a short walk. Regular bus services are provided along the parade.
The immediate surrounding area is mixed in nature with predominantly residential and retail occupiers. Neighbouring commercial occupiers include Kessington Dental Practice, Reach Pharmacy, Dementia Resource Centre and Hot tanning salon.
The approximate location of the subjects is shown on the appended street plan.
The subjects comprise mid terraced retail premises within a traditional building of brick construction and surmounted by a pitched roof.
Internally, the subjects are of rectangular shape and comprise an open plan front/sales area. The basement is accessed via a staircase to the rear and is arranged to provide a kitchen, storage and toilet facilities.
Access is afforded via a glazed single entrance door to the front of the premises. Additional access is located at basement level onto a small yard area.
The subjects benefit from excellent natural lighting from large glazed panels at the front of the premises.
ACCOMMODATION
The property has been measured in accordance with RICS Code of Measuring Practice - 6th Edition on a Net Internal Basis and is as follows:
Ground Floor: 92.47 sq.m. (995 sq.ft.)
First Floor: 24.7 sq.m. (266 sq.ft.)
Total: 117.47 sq.m. (1,261 sq.ft.)
ENERGY PERFORMANCE
A copy of the Energy Performance Certificate (EPC) for the subjects is available upon request.
NON-DOMESTIC RATES
According to the Scottish Assessors’ Association website, the subjects are noted to have a Rateable Value of £26,250 per annum.
LEASE TERMS
Offers over £23,000 per annum invited on the basis of a full repairing and insuring lease.
LEGAL COSTS
Each party will be responsible for paying their own legal costs incurred in this transaction.
VAT
All prices quoted are exclusive of VAT which may be chargeable.
VIEWING ARRANGEMENTS
Strictly by contacting the sole selling/letting agents.
ANTI MONEY LAUNDERING
Under the Money Laundering, Terrorist Financing and Transfer of Funds (Information on the Payer) Regulations 2017, DM Hall are legally required to complete due diligence on purchasers and vendors. Once an offer has been accepted, the prospective purchaser(s)/occupier(s) shall be required to provide, as a minimum, proof of identity and residence and proof of funds for the purchase before the transaction can proceed.
Make an Enquiry
Leah Sellers
Leah.
Or
Jonathan McManus
Jonathan.
Brochures
51 Milngavie Road, Bearsden, G61
NEAREST STATIONS
Distances are straight line measurements from the centre of the postcode- Hillfoot Station0.3 miles
- Bearsden Station0.5 miles
- Westerton Station0.9 miles
Notes
Disclaimer - Property reference WSA2736. The information displayed about this property comprises a property advertisement. Rightmove.co.uk makes no warranty as to the accuracy or completeness of the advertisement or any linked or associated information, and Rightmove has no control over the content. This property advertisement does not constitute property particulars. The information is provided and maintained by DM Hall, Glasgow. Please contact the selling agent or developer directly to obtain any information which may be available under the terms of The Energy Performance of Buildings (Certificates and Inspections) (England and Wales) Regulations 2007 or the Home Report if in relation to a residential property in Scotland.
Map data ©OpenStreetMap contributors.





