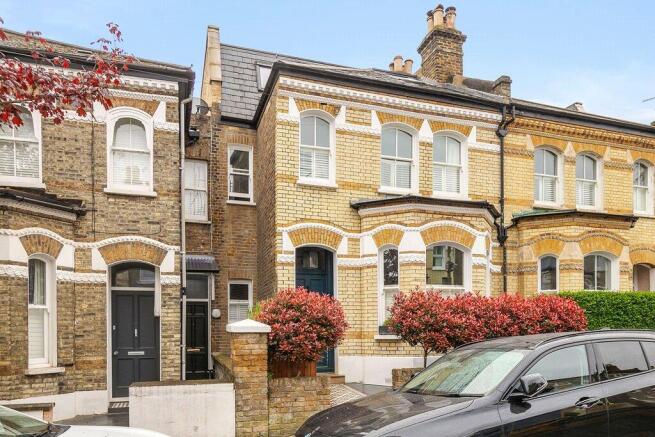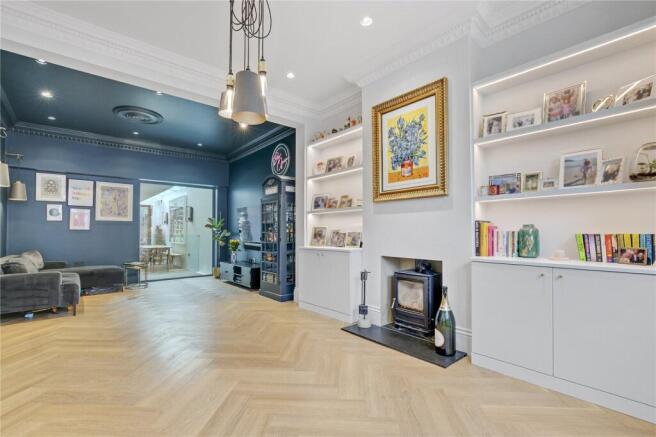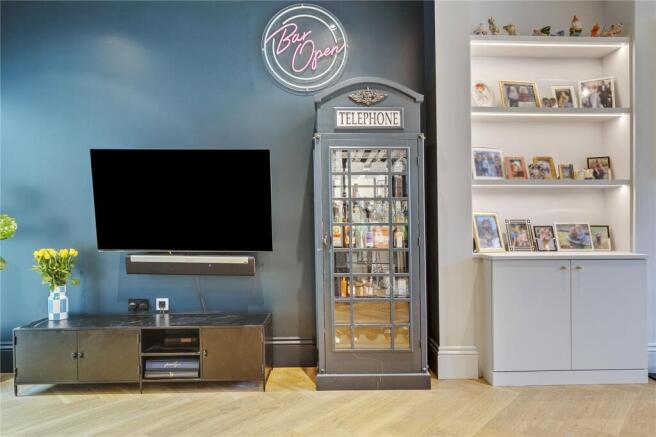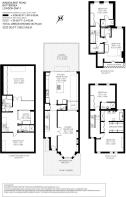Wakehurst Road, London, SW11

- PROPERTY TYPE
House
- BEDROOMS
4
- BATHROOMS
5
- SIZE
3,232 sq ft
300 sq m
- TENUREDescribes how you own a property. There are different types of tenure - freehold, leasehold, and commonhold.Read more about tenure in our glossary page.
Freehold
Key features
- Freehold Victorian house
- Double reception room
- A extended kitchen/dining room
- Principal bedroom suite with walk-in wardrobe & en suite
- Three further double bedrooms
- Three en suite bathrooms
- Two guest cloakrooms
- Media room/gym
- Home office
- Council tax rating: G
Description
The house is approached via a charming front garden with attractive mosaic tiles leading to the main entrance. Upon entering, a welcoming hallway with wooden flooring offers a clear line of sight through to the kitchen at the rear, passing a convenient ground-floor guest cloakroom.
To the right, a stunning double reception room features high ceilings, a bay window with plantation shutters, parquet flooring, and a fireplace with a working cast iron wood burner. Custom shelving with integrated LED lighting and storage cabinetry below provides both style and storage.
To the rear of the house is the spacious kitchen/dining area which is centred around a large waterfall island with granite work surface, an integrated Bora induction hob with a built-in extractor, plenty of storage and a Buster + Punch pendant light above with five filament bulbs creating a warm ambience to the room. The kitchen is thoughtfully designed, again with ample storage and high-end appliances including two integrated Neff ovens, an integrated Neff dishwasher, an American-style stainless steel fridge-freezer, and a Grohe boiling/cold water tap. A concealed drinks cabinet and a gas combination boiler are stylishly housed within cabinetry to blend it into the kitchen. An internal lightwell has also been thoughtfully added to bring fresh air and light into the lower ground floor play area below.
Full height sliding glass doors lead to a mature, south-east facing garden. The outdoor space features an initial patio area and built-in seating at the rear which is ideal for al fresco dining during the warmer months.
The fully converted lower ground floor is exceptionally well laid out. To the right of the stairs is a versatile cinema room which also serves as a gym and golf simulator. Adjacent to this, there is a home office area enclosed with Crittall-style windows providing a quiet workspace. There is a separate utility room with sink, washing machine, dryer, integrated fridge freezer and storage, as well as a shower room with mosaic floor tiles. To the rear, a large children’s playroom with Crittall double doors and full-height built-in storage offers a flexible and quiet area. This floor benefits from excellent ceiling height, parquet flooring throughout, and a large skylight that brings in natural light into the internal space.
The first floor hosts a beautiful and spacious principal bedroom with a walk-in wardrobe and generous en suite bathroom featuring his-and-hers sinks, a separate shower enclosure, and marble flooring. A pretty second double bedroom with an en suite shower room is to the rear of this floor overlooking the garden.
The top floor comprises two further double bedrooms, one with an en suite bathroom, the other with an en suite shower room along with a convenient further single room to the front which can be used as a study or nursery.
This exceptional home is presented in immaculate condition with wooden sash double-glazed windows installed, Buster & Punch lighting & fixtures, and Lutron mood lighting throughout.
Wakehurst Road offers easy access to the amenities of Northcote Road, Webb’s Road and Bellevue Road with their vast array of restaurants, shops, cafés and bars, including the Michelin starred Chez Bruce. The wide-open spaces of Wandsworth Common are less than a minutes’ walk away with all its sports pitches, tennis courts, ponds and playgrounds.
There are excellent transport links including Clapham Junction and Wandsworth Common mainline stations and Clapham South underground station (Northern line), all which provide fast access into the West End and the City of London. At Clapham Junction itself, there is a huge variety of bus routes going into Central London and beyond.
The immediate area provides an excellent variety of well-established independent and state schools in the area, with Belleville School and Dolphin School being a short walk from the house and Honeywell School located nearby. Thomas’s Clapham, Eaton House and Broomwood Hall are also located nearby.
- COUNCIL TAXA payment made to your local authority in order to pay for local services like schools, libraries, and refuse collection. The amount you pay depends on the value of the property.Read more about council Tax in our glossary page.
- Band: TBC
- PARKINGDetails of how and where vehicles can be parked, and any associated costs.Read more about parking in our glossary page.
- Ask agent
- GARDENA property has access to an outdoor space, which could be private or shared.
- Yes
- ACCESSIBILITYHow a property has been adapted to meet the needs of vulnerable or disabled individuals.Read more about accessibility in our glossary page.
- Ask agent
Wakehurst Road, London, SW11
Add an important place to see how long it'd take to get there from our property listings.
__mins driving to your place
Get an instant, personalised result:
- Show sellers you’re serious
- Secure viewings faster with agents
- No impact on your credit score

Your mortgage
Notes
Staying secure when looking for property
Ensure you're up to date with our latest advice on how to avoid fraud or scams when looking for property online.
Visit our security centre to find out moreDisclaimer - Property reference SWP250032. The information displayed about this property comprises a property advertisement. Rightmove.co.uk makes no warranty as to the accuracy or completeness of the advertisement or any linked or associated information, and Rightmove has no control over the content. This property advertisement does not constitute property particulars. The information is provided and maintained by Chelwood Partners, Wandsworth. Please contact the selling agent or developer directly to obtain any information which may be available under the terms of The Energy Performance of Buildings (Certificates and Inspections) (England and Wales) Regulations 2007 or the Home Report if in relation to a residential property in Scotland.
*This is the average speed from the provider with the fastest broadband package available at this postcode. The average speed displayed is based on the download speeds of at least 50% of customers at peak time (8pm to 10pm). Fibre/cable services at the postcode are subject to availability and may differ between properties within a postcode. Speeds can be affected by a range of technical and environmental factors. The speed at the property may be lower than that listed above. You can check the estimated speed and confirm availability to a property prior to purchasing on the broadband provider's website. Providers may increase charges. The information is provided and maintained by Decision Technologies Limited. **This is indicative only and based on a 2-person household with multiple devices and simultaneous usage. Broadband performance is affected by multiple factors including number of occupants and devices, simultaneous usage, router range etc. For more information speak to your broadband provider.
Map data ©OpenStreetMap contributors.




