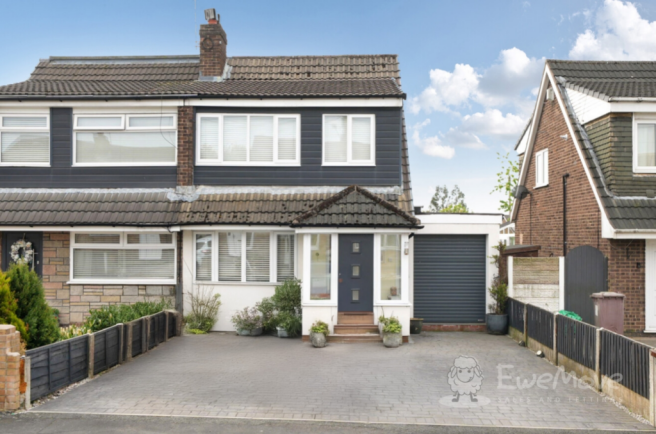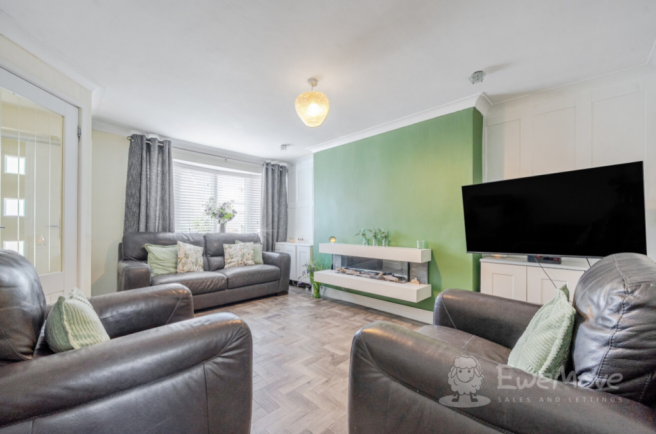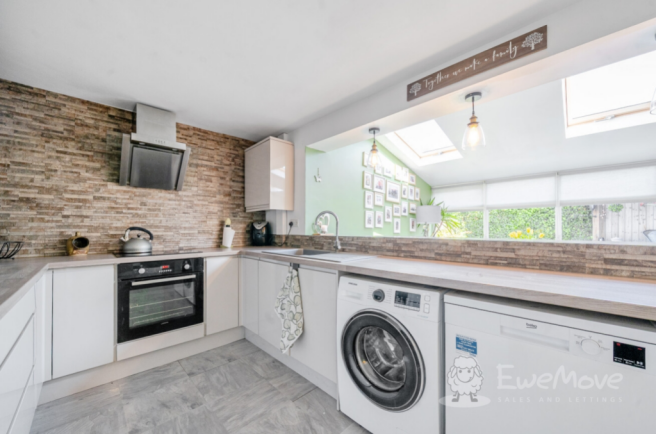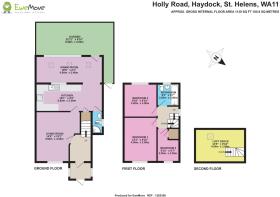Holly Road, Haydock, St. Helens, Merseyside, WA11

- PROPERTY TYPE
Semi-Detached
- BEDROOMS
3
- BATHROOMS
2
- SIZE
Ask agent
- TENUREDescribes how you own a property. There are different types of tenure - freehold, leasehold, and commonhold.Read more about tenure in our glossary page.
Freehold
Key features
- Call 24/7 to arrange a viewing
- Spacious and extended 3 bedroom semi-detached family home
- Driveway Parking
- Modern family bathroom and additional downstairs shower room
- Stylish open plan kitchen/dining/family room
- Pretty rear garden with covered seating area beneath a wooden pergola
- Usable loft space
- Local amenities and schools within easy reach
- Close to East Lancashire Road (A580)
Description
-[ABOUT YOUR NEW HOME]-
Your new home on Holly Road welcomes you immediately with an impressive exterior that has a smart, modern look, while the neat driveway gives you plenty of space to park up with ease. Whether you've got guests over or you're just unloading the big food shop, there's no battling for a space on the road.
The entrance has been brought forward with a stylish porch, giving you a little extra protection from the elements as you head inside.
There's even a good-sized storage room with an electric door. It's a lovely, low-maintenance welcome to a home that already feels thoughtfully cared for.
Step inside and you're immediately welcomed by a bright, inviting hallway that sets the tone for the rest of the home. It's one of those spaces that instantly feels calm and considered, with a clean layout that makes it easy to move through the house.
To your left, the living room is ready and waiting for you to kick back and relax. It's a really comfortable space, with soft natural light streaming in through the bay window. Whether it's movie nights with the family, a quiet morning with a coffee, or having friends over for a catch-up, it's got that homely feel you can make completely your own.
Wander through to the rear of the house and you'll find where this home really shines. Firstly, you'll find a ground floor shower room which is perfect for helping to aid the strain of morning/hygiene routines. It also makes it incredibly easy to hop straight from the shower to grabbing a quick morning coffee.
The kitchen, dining and living area has been opened up through the use of an extension into one large, flowing space that's perfect for modern life.
You're drawn straight to the back where two skylights and a full stretch of windows across the rear wall fill the room with natural light. The garden views add a sense of calm and it's the kind of space that lifts your mood the second you step into it.
The kitchen itself is stylish and practical. The long countertop gives you loads of space to prep and plate up, with the sink and breakfast bar perfectly placed for chatting while you cook.
Beyond the kitchen, the dining area is ideal for hosting or everyday family life. Whether you're catching up on emails in the morning sun or setting the table for Sunday roast, this space adapts around you. And when the warmer weather arrives, just open up the rear door and you've got instant access to the patio – perfect for keeping an eye on little ones or spilling outdoors for a barbecue with friends.
Speaking of the outdoors, the rear garden is remarkable. Step out from the dining room and you're met with a garden that's all about relaxing, entertaining and enjoying the sunshine.
The paved patio wraps across the back of the house, offering a practical spot for garden furniture, potted plants or even a chiminea or firepit for those chillier evenings. You've got plenty of room to set up a comfy seating area, and it flows really nicely from the house, making it easy to bring the indoors out on warmer days.
Tucked in the corner is a brilliant timber pergola, giving you a shaded spot that still feels open and inviting. Whether you're having friends round for drinks, getting lost in a good book or setting up a quiet play area for the kids, it's got a really cosy feel to it. Whether you're after a sociable outdoor spot or a quiet retreat, this garden really gives you the flexibility to make it your own.
Now let's head back inside and upstairs. The first floor gives you three lovely bedrooms to choose from. To the front of the home, you'll find the main bedroom, which is a fantastic size and very versatile for your needs.
Next door, another double sits to the rear, currently styled as a dressing room and vanity area but flexible enough to be anything you need — guest space, another child's room or even a peaceful home office.
The third bedroom is located to the front. It's ideal for a nursery, creative nook or tidy workspace.
The first floor is also home to a fresh, bright family bathroom finished with large-format marble-effect tiles, a white suite with vanity unit, and a bath for long evening soaks.
The final highlight of the property is usable loft space. This is such a great bonus space. Whether it's used as a teen den, an office with a view or a chill-out zone away from the rest of the house, it feels nicely tucked away and private.
-[LIVING ON HOLLY ROAD]-
Holly Road is the perfect location for those looking to be well connected, yet also embracing the proximity to nature. It's a short walk from the expansive Sankey Valley, a fantastic place for long walks with children and/or pets and to embrace nature at its finest.
There's a number of convenient supermarkets nearby to ensure you're well stocked for your weekly food shop, including Lidl and Tesco.
Commuters will find it remarkably easy for driving with the A580 close by. This provides you with swift access to Liverpool and across to North Manchester, as well as the M6 motorway for the Lake District and Lancashire to the North West, down to Cheshire and Staffordshire and the West Midlands.
This is also a great location for families, with plenty of local schools in the local catchment area. Holly Road is a very popular and aspirational place to live, and you'll be sure to love settling down here for the long term.
-[IMPORTANT DISCLAIMER]-
Please note: We strive to ensure that the details included (for example: description, dimensions, floorplan, photographs) within our property listings are accurate, but should all be taken as a general guide only. Any potential buyers are responsible for carrying out their own due diligence and investigations on the property they are interested in purchasing. The condition and working order of any items within the property such as appliances have not been tested. We recommend any interested parties arrange or conduct their own checks on the property to satisfy their own requirements.
Property fixtures and fittings have not been tested and are the responsibility of the buyer. Any fixtures and fittings within the property are to be agreed with the seller and it should not be assumed that any items will be left behind. Room sizes should not be relied on to purchase furniture or floor coverings. In some cases, we digitally stage properties for marketing purposes.
- COUNCIL TAXA payment made to your local authority in order to pay for local services like schools, libraries, and refuse collection. The amount you pay depends on the value of the property.Read more about council Tax in our glossary page.
- Band: B
- PARKINGDetails of how and where vehicles can be parked, and any associated costs.Read more about parking in our glossary page.
- Yes
- GARDENA property has access to an outdoor space, which could be private or shared.
- Yes
- ACCESSIBILITYHow a property has been adapted to meet the needs of vulnerable or disabled individuals.Read more about accessibility in our glossary page.
- Ask agent
Holly Road, Haydock, St. Helens, Merseyside, WA11
Add an important place to see how long it'd take to get there from our property listings.
__mins driving to your place
Your mortgage
Notes
Staying secure when looking for property
Ensure you're up to date with our latest advice on how to avoid fraud or scams when looking for property online.
Visit our security centre to find out moreDisclaimer - Property reference 10666885. The information displayed about this property comprises a property advertisement. Rightmove.co.uk makes no warranty as to the accuracy or completeness of the advertisement or any linked or associated information, and Rightmove has no control over the content. This property advertisement does not constitute property particulars. The information is provided and maintained by EweMove, Covering North West England. Please contact the selling agent or developer directly to obtain any information which may be available under the terms of The Energy Performance of Buildings (Certificates and Inspections) (England and Wales) Regulations 2007 or the Home Report if in relation to a residential property in Scotland.
*This is the average speed from the provider with the fastest broadband package available at this postcode. The average speed displayed is based on the download speeds of at least 50% of customers at peak time (8pm to 10pm). Fibre/cable services at the postcode are subject to availability and may differ between properties within a postcode. Speeds can be affected by a range of technical and environmental factors. The speed at the property may be lower than that listed above. You can check the estimated speed and confirm availability to a property prior to purchasing on the broadband provider's website. Providers may increase charges. The information is provided and maintained by Decision Technologies Limited. **This is indicative only and based on a 2-person household with multiple devices and simultaneous usage. Broadband performance is affected by multiple factors including number of occupants and devices, simultaneous usage, router range etc. For more information speak to your broadband provider.
Map data ©OpenStreetMap contributors.




