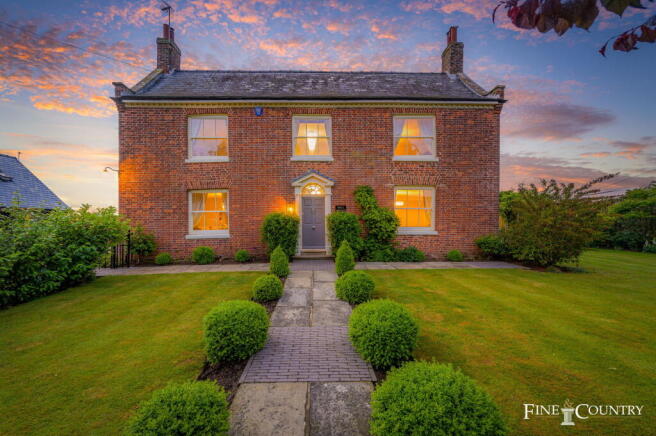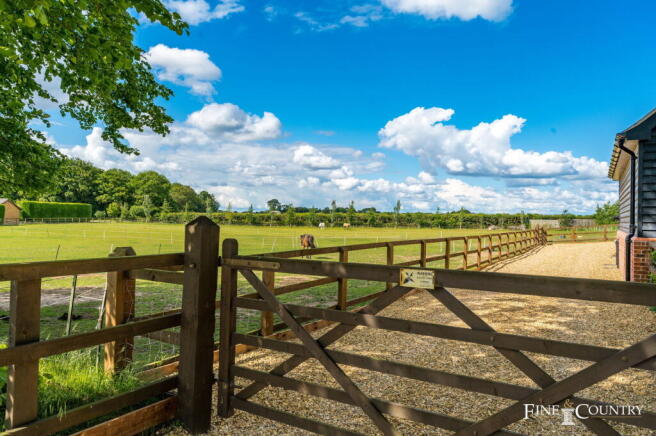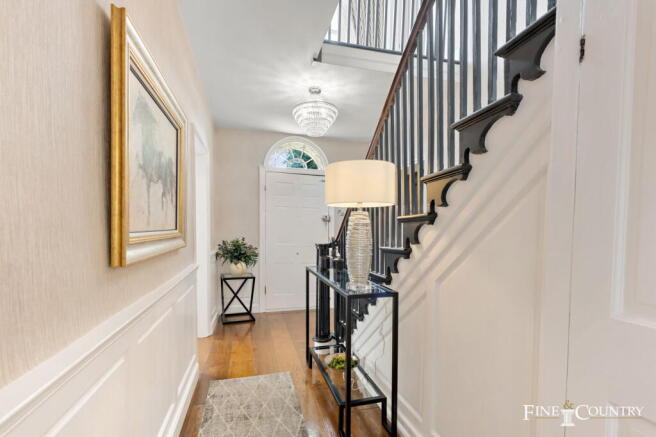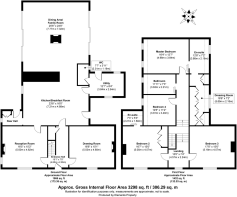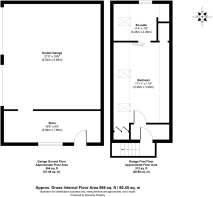Fleet

- PROPERTY TYPE
Detached
- BEDROOMS
4
- BATHROOMS
3
- SIZE
3,298 sq ft
306 sq m
- TENUREDescribes how you own a property. There are different types of tenure - freehold, leasehold, and commonhold.Read more about tenure in our glossary page.
Freehold
Key features
- An Exceptionally Refurbished Grade II Listed Georgian Property in a Semi-Rural Location
- Entrance Hall, Reception Room, Drawing Room and Family / Dining Room
- Exquisite, Designer Bespoke Kitchen, Matching Utility Room and WC
- Four Double Bedrooms, Two En Suites, Dressing Room and Family Bathroom
- Detached Double Garage with Studio Room with a Shower Room Above
- Stable Block with 4 Loose Boxes, Tack Room, Hay Store and a Garden Store
- West Facing Terraced Garden Overlooking Post-and-Rail Paddocks
- Contemporary Rear Terraced Garden with Tall Pleached Screening
- Electric Gates, Large Gravel Forecourt and Front Lawn Garden
- Total Plot is Approximately 2.5 Acres (stms), Total Accommodation Extends to 3298 Sq.Ft.
Description
*** Price reduced to sell. Serious enquiries only! ***
An outstanding Grade II listed period property, an exemplary blend of the old and the new, has recently been extended as well as undergoing a complete refurbishment, resulting in a stunning four-bedroom, three-bathroom home with further accommodation or a home office above the detached double garage. The interior has two large front reception rooms and a staggeringly impressive top-quality kitchen which seamlessly links with an equally spectacular dining and living room with walls of sliding doors onto flanking terraces.
Offering a superb country lifestyle with excellent equestrian facilities with over 2 acres of grazing, and a golf course next door, this is a rare opportunity to purchase a unique, immaculate property. With easy access to excellent schools and the nearby A17 providing convenient road links, this is a rural location that is by no means isolated.
Believed to have been built in 1755 on slightly elevated ground, the house would have originally been the miller’s home with a windmill standing on the neighbour’s land opposite, long since gone. Mill House is an exceptional property. The owners have carefully considered every little detail in the refurbishment and in the creation of the rear extension so that the old and new are almost indistinguishable, notably on the exterior. The charming original frontage has been retained, typically Georgian with its symmetry and doorcase with pretty fanlight around the front door, modillioned soffit boarding along the eaves, whilst timber sash windows are fairly unusual three over three panes, all noted in the listing. The restoration of the old part has been meticulous with attention to all the brickwork, cast iron guttering and leadwork where necessary, with the interior being decorated to a very high standard. Clearview log-burners have been installed in both the front room fireplaces, the one in the drawing room, with its Georgian arched niches either side, was fitted in 2020.
The front entrance hall is lined to dado height with original panelling and a door under the stairs takes you to a 12 square metre cellar below the hall and the formal dining room. The property’s flooring is new timber or new carpet throughout, with suitably apt old-style radiators fitted where there isn’t underfloor heating. The property has been decorated in a calming neutral colour scheme throughout, which enhances the feeling of space and flow giving a unity between the traditional and the contemporary. Much of the house has been decorated with understated designer wallpapers, windows have been dressed in the very best quality fabrics for curtains, pelmets and blinds, so too the LED light fittings all carefully sourced for a glamorous blend of contemporary and period - everything included in the sale of the property. It should be noted that if someone wanted to purchase as a turn-key property, all the furniture is available under separate negotiation.
The 18th century front of the house leads seamlessly into the back where the newly created kitchen and extension provides the ultimate wow factor! The huge kitchen breakfast room stretches across the width of the rear section and has been fitted with a luxury Tom Howley of Cambridge bespoke kitchen with solid Silestone Quartz worktops. Three top of the range Miele ovens incorporating one steam oven and two full size ovens, these both with pyrolytic cleaning and a Miele coffee machine make up a grid of four eye-level appliances whilst a Miele induction hob stands in the island with a Westin Stratus extractor fan above. There is also an integrated Miele dishwasher, a Miele microwave in a cabinet. There is a Fisher & Paykel fridge drawer in the kitchen with a further fridge freezer in the utility. A specialist brand mQuvee wine cave with space for 45 bottles and dual temperature for white and red wine, a Quooker boiling water tap. There is a built-in water softener located in the garage with both hard and soft water feeds to the house. Here is also the oil-fired boiler, only installed in 2021, with six zones of heating across the entire property, for instance, the underfloor heating in the modern part is split into three zones with the old part of the house in another zone.
A utility room projects from the kitchen where you find more Tom Howley units housing a second Fisher & Paykel American-style fridge freezer, another sink within the Silestone Quartz countertop and washing appliances underneath. However, perhaps the most striking feature is the special dog-shower! A back door opens onto the terrace and the other leads into a downstairs WC.
The contemporary interior of the rear part of the house is a complete contrast to the traditional original front yet they perfectly complement one another. The kitchen then opens out into the even more expansive dining and family room which is a totally new addition but from the outside is completely sympathetic with its more than 260-year-old counterpart inclusive of brickwork detailing to compliment the original house. A double-sided Firebelly wood-burner sits in an impressive, tiled, central chimney breast, television screens adorning both sides, with plenty of space for a dining table nearest the kitchen and comfy seating on the other. Aluminium-framed sliding doors (with zoned automatic roller blinds) on each side of the space, spanning around 20 feet, open to connect with paved terraces outside laid with beautifully smooth porcelain tiles, one capturing morning sun so ideal for breakfast or a coffee break, the other, afternoon and evening sun perfect for entertaining with a backdrop of spectacular sunsets over the paddocks.
Upstairs, all four bedrooms are generous doubles particularly the two at the front with their period fireplaces, one with built-in wardrobes and an ensuite shower room. The master is at the back and enjoys a very chic, large, ensuite shower room that leads on through to an extensive dressing room in the eaves lined with an abundance of bespoke wardrobes and drawers around a vanity unit. An eye-catching family bathroom contrasts exposed old brick with a sleek contemporary free-standing bath. All the bathrooms are fully tiled, both the ensuite shower rooms have underfloor heating, and all the sanitaryware and fittings are by luxury brand Lusso. The loft above the rear part of the house is ideal for storage. Accessed by a retractable ladder, it is boarded out and fitted with LED lighting.
The property is hard-wired for CAT 5 electrics with sockets throughout the rear quadrant of the home and the garage accommodation; one of the bedrooms has extra CAT5 points in case it is wished to be used as an office. The accommodation above the garage reached by an external staircase, would also make a superb home office – There is Cat 5 wiring network available in the rear of the house lounge and bedrooms, including the over garage room for the internet /TV and a home WIFI Hub in the House and Garage Accommodation to ensure seamless internet connection options.
The house sits on a 2.5 acre plot with the grazing amounting to approximately 2 acres. The garden has been completely relandscaped with automatic gates (which can be controlled from a phone) opening onto a large gravel drive with the brand new, timber-clad, double garage also with electronically operated doors. Inside, a section is divided off for storage and the boiler-room area. The space above, accessed from outside, comprises a lobby which opens into an almost 18 foot long room in the eaves with two rooflights, fitted storage and a generous ensuite at the far end.
The very stylish gardens contain lawns bordered by mature shrubs and trees and have expansive terraces either side of the extension perfect for summer entertaining. Tasteful exterior lighting highlights walls, trees and decorative features, all on timers for convenience and economy. Over 50 trees have been planted including more than 200 metres of traditional English mixed hedgerow.
The smart timber stable block comprises 4 large stables, also including a tack room, a garden store with double doors and a sizeable open-fronted hay barn. All are lined with hardwood plywood, and the stables have rubber mat flooring. Electricity and water also is supplied to the block. Although the property is extremely secure and fully enclosed, there are some CCTV cameras that overlook the front gate, the stables and the field entrance.
Brochures
Brochure 1- COUNCIL TAXA payment made to your local authority in order to pay for local services like schools, libraries, and refuse collection. The amount you pay depends on the value of the property.Read more about council Tax in our glossary page.
- Band: C
- LISTED PROPERTYA property designated as being of architectural or historical interest, with additional obligations imposed upon the owner.Read more about listed properties in our glossary page.
- Listed
- PARKINGDetails of how and where vehicles can be parked, and any associated costs.Read more about parking in our glossary page.
- Garage,Off street
- GARDENA property has access to an outdoor space, which could be private or shared.
- Private garden
- ACCESSIBILITYHow a property has been adapted to meet the needs of vulnerable or disabled individuals.Read more about accessibility in our glossary page.
- Ask agent
Energy performance certificate - ask agent
Fleet
Add an important place to see how long it'd take to get there from our property listings.
__mins driving to your place
Get an instant, personalised result:
- Show sellers you’re serious
- Secure viewings faster with agents
- No impact on your credit score



Your mortgage
Notes
Staying secure when looking for property
Ensure you're up to date with our latest advice on how to avoid fraud or scams when looking for property online.
Visit our security centre to find out moreDisclaimer - Property reference S1288321. The information displayed about this property comprises a property advertisement. Rightmove.co.uk makes no warranty as to the accuracy or completeness of the advertisement or any linked or associated information, and Rightmove has no control over the content. This property advertisement does not constitute property particulars. The information is provided and maintained by Fine & Country, Rutland. Please contact the selling agent or developer directly to obtain any information which may be available under the terms of The Energy Performance of Buildings (Certificates and Inspections) (England and Wales) Regulations 2007 or the Home Report if in relation to a residential property in Scotland.
*This is the average speed from the provider with the fastest broadband package available at this postcode. The average speed displayed is based on the download speeds of at least 50% of customers at peak time (8pm to 10pm). Fibre/cable services at the postcode are subject to availability and may differ between properties within a postcode. Speeds can be affected by a range of technical and environmental factors. The speed at the property may be lower than that listed above. You can check the estimated speed and confirm availability to a property prior to purchasing on the broadband provider's website. Providers may increase charges. The information is provided and maintained by Decision Technologies Limited. **This is indicative only and based on a 2-person household with multiple devices and simultaneous usage. Broadband performance is affected by multiple factors including number of occupants and devices, simultaneous usage, router range etc. For more information speak to your broadband provider.
Map data ©OpenStreetMap contributors.
