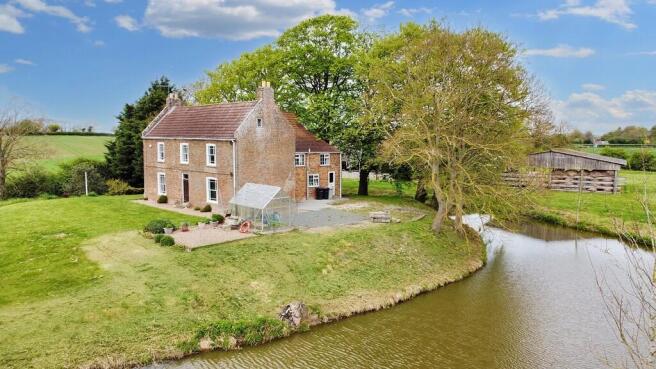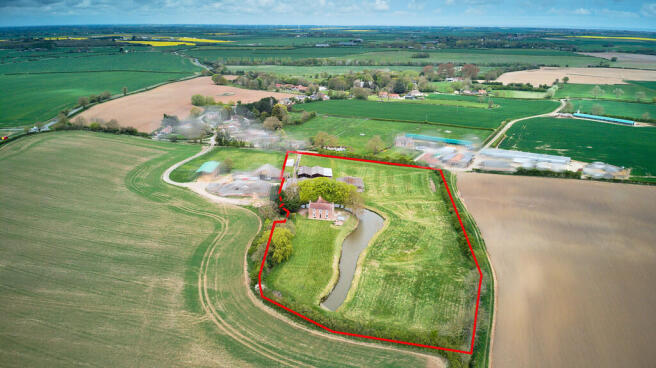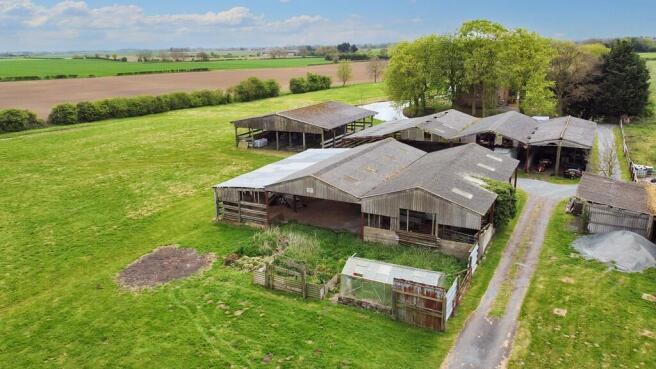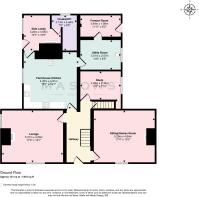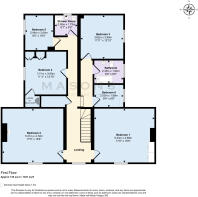
Saleby Manor, Saleby LN13 0HY

- PROPERTY TYPE
Detached
- BEDROOMS
6
- BATHROOMS
2
- SIZE
2,836 sq ft
263 sq m
- TENUREDescribes how you own a property. There are different types of tenure - freehold, leasehold, and commonhold.Read more about tenure in our glossary page.
Freehold
Key features
- Requiring renovation and modernisation
- Grade 2 Listed Manor Farmhouse
- Approximately 5.75 acre grounds (sts)
- Extensive agricultural outbuildings
- Potential for various uses (STP)
- Large lawned garden with moat
- 6 bedrooms, bathroom and shower room
- Hall, 2 reception rooms, study
- Farmhouse kitchen, utility room
- Freezer /log store, lobby, cloaks/WC
Description
Positioned in a quiet rural location and set in grounds of 5.75 acres (STS), this Grade 2 Listed moated farmhouse requires renovation and modernisation but affords great potential. There are agricultural outbuildings totalling approximately 13,800 sq ft. and the land has potential for horticultural, equestrian, leisure, hobby farm use etc. (STP) or could continue as an agricultural concern. 6 bedrooms, 2 reception rooms and study, farmhouse kitchen, utility and freezer/log store, garaging and large formal lawned garden.
The Property The official listing describes Manor Farm House as dating back to the mid-18th century with minor mid-19th century and 20th century alterations. The walls are red brick in Flemish bond and the roof was re-covered in more recent years with concrete tiles. The windows on the main elevation facing the large, lawned garden were replaced around 10 years ago with bespoke, hardwood-made sash windows. Heating is by a Rayburn range with wrap-around boiler providing partial central heating and there are open fireplaces.
The property is located in a quiet, rural setting, approached over a long driveway and has an extensive range of outbuildings positioned away from the property, whilst to the south there are some lovely views across the lawned gardens, which are partially enclosed by a moat known to contain carp. The grounds afford considerable potential for equestrian, horticultural, hobby farm or leisure use, subject to obtaining appropriate permission from the Local Authority.
Accommodation
Ground Floor From the driveway, the house is approached through a door on the side elevation into an entrance lobby which is L-shaped with a handsome cast iron range by King and Co. Ltd. of Hull, set into a brick chimney breast. (This is a feature and has not been in use - the purchaser would need to check the condition of the range and flue before bringing the range into use and the boiler tap has been removed).
A part-glazed door leads to a cloakroom/WC and there is a latch door to the dining kitchen. The cloakroom has a white, low-level WC and pedestal wash hand basin. Adjacent there is an old-fashioned Permutit water softener which is purely a feature and not in use. Steps lead up to a raised plinth where there is space to form a walk-in shower area if required.
The farmhouse kitchen has a range of base and wall units, work surfaces with tiled splashbacks and a stainless steel sink unit. There is space for a cooker with piping for an LPG supply.
The cream and black enamelled Rayburn range has a back boiler providing partial central heating and is set in a tiled surround with mantel shelf over.
A latch door leads to the utility room adjacent which has plumbing for washing machine and dishwasher and a white Belfast sink on piers. A further latch door opens with step up to the freezer room/log store, which has a door to outside.
There is a good-size entrance hallway with six-panel door and glazed fanlight on the main elevation and a feature staircase with pine pillared balustrade, together with turned newel posts leading up to the first floor. A door to the rear of the hallway has steps leading down to a cellar.
At the front of the house, with windows enjoying superb views over the main garden area, are the two main reception rooms. The lounge has a slate and marble pillared surround to a cast iron and burgundy tiled fireplace with open grate and quarry-tiled hearth. There is a second sash window to the side elevation and a beam to the ceiling with light point. The sitting/games room is of similar proportions and has a ceramic-tiled fireplace and hearth with open grate. This room also has a painted ceiling beam with light point. To the rear of the hall, there is a study with pine wall panelling, shelving and a long, pine wall cabinet.
First Floor There is a main landing with pillared balustrade, extending from the staircase around the stairwell to form a gallery, and a sash window on the main elevation presents lovely views across the grounds. A Ceiling beam has a light point and doors lead off to bedrooms 1 and 2 with an opening and step up to the inner and lower landings.
Bedrooms 1 and 2 are large double bedrooms positioned over the two main reception rooms and enjoy the same lovely open views across the formal garden and moat. Each has a ceiling beam with spotlights and bedroom 1 has a built-in wardrobe adjacent to the chimney breast with internal panelling and shelves, whilst bedroom 2 has a cast iron, arched fireplace in timber surround. The inner landing has a deep, built-in cupboard and in former years there was a back staircase here from the kitchen below. At the side, there is a walk-through opening with a step down to a lower inner landing with wall light.
Bedroom 3 is at the side and is a double bedroom with sloping ceiling having purlin beam, and this room also formerly had a staircase from the ground floor but this has now been removed.
Adjacent is a family bathroom with coloured suite comprising a pine-panelled bath, low-level WC and pedestal wash hand basin. There is pine wall panelling, a double-glazed window and sloping ceiling with purlin beam. Bedroom 6 is also positioned off the lower inner landing and is the smallest bedroom, of single size with sloping ceiling having a boxed beam and a double-glazed window.
Bedroom 4 is off the inner landing and a double bedroom with built-in airing cupboard containing the jacket-lagged hot water cylinder with immersion heater. A door leads into a small lobby with ladder and trap access to the roof void, which has a large floor-boarded area for storage and electric light. In the past the boarded attic was used as an overflow sleeping area.
Bedroom 5 is another double bedroom with secondary glazing to the sash window and adjacent is the shower room which has a coloured suite comprising a pedestal wash hand basin and low-level WC, together with ceramic-tiled shower cubicle having an electric shower unit. The window is double-glazed.
Outside The farmhouse is approached from Rose Lane across a small bridge and then over a long driveway which initially leads to the outbuildings before sweeping up through mature trees to the parking area at the side of the farmhouse. Drive through access is possible here into the main lawned garden area.
The moat commences to the left of the drive extending by a bank lined with trees on the north side of the farmhouse before veering south along the east side of the building and then for almost the full length of the large south lawn before the main elevation. There are fish in the moat thought to be mainly carp.
At the side of the lawn there is a metal framed greenhouse and a gravelled area for flowerpots and tubs. The garden has a mixed hedgerow with trees along the western and southern boundaries. There is considerable scope for a landscaped garden if preferred. On the east side of the moat, the grass pastureland stretches north, returning to the frontage and again bounded by hedgerows.
Outbuildings Positioned away from the house to the north side, there is a range of agricultural outbuildings accessed from the driveway and extending to around 13,800sq. ft in area. These are of steel and timber frame construction and presently open-sided with corrugated roofing and upper wall panels to part, but they could be enclosed depending on the purchaser/s' intended use. There is potential for workshop, garage or storage use, and the buildings could be enclosed to form stabling/ indoor arena etc. for equestrian purposes all subject to planning permission for change of use.
On the opposite side of the drive, there are 2 open fronted tractor sheds and an enclosed timber framed pole barn which has served as a games room/gymnasium in the past, now fitted with 2 older up-and-over doors, so potentially a garage or workshop. There is a small garden shed.
Viewing - Strictly by Prior Appointment
Council Tax - Band E
Services We are advised that the property is connected to mains electricity and water whilst drainage is to a private system but no utility searches have been carried out to confirm at this stage.
Tenure - Freehold
What3words: ///fairy.reader.impressed
Directions From Louth, take the Legbourne Road and on the outskirts, at the roundabout take the second exit along the A157. Follow the road for several miles passing through the villages of Legbourne and South Reston. On arrival at the village of Withern, take the first right turn onto the B1373 and follow this road to its conclusion at a crossroads. Go straight ahead here on the A1104 towards Alford and then take the second turn on the left at the small crossroads into Saleby. At the bottom of the slope bear right along Rose Lane and the entrance to Manor Farm will then be found on the right side.
Brochures
Online PDF Brochu...- COUNCIL TAXA payment made to your local authority in order to pay for local services like schools, libraries, and refuse collection. The amount you pay depends on the value of the property.Read more about council Tax in our glossary page.
- Band: E
- PARKINGDetails of how and where vehicles can be parked, and any associated costs.Read more about parking in our glossary page.
- Garage,Covered
- GARDENA property has access to an outdoor space, which could be private or shared.
- Yes
- ACCESSIBILITYHow a property has been adapted to meet the needs of vulnerable or disabled individuals.Read more about accessibility in our glossary page.
- Ask agent
Energy performance certificate - ask agent
Saleby Manor, Saleby LN13 0HY
Add an important place to see how long it'd take to get there from our property listings.
__mins driving to your place
Get an instant, personalised result:
- Show sellers you’re serious
- Secure viewings faster with agents
- No impact on your credit score
Your mortgage
Notes
Staying secure when looking for property
Ensure you're up to date with our latest advice on how to avoid fraud or scams when looking for property online.
Visit our security centre to find out moreDisclaimer - Property reference 101134008190. The information displayed about this property comprises a property advertisement. Rightmove.co.uk makes no warranty as to the accuracy or completeness of the advertisement or any linked or associated information, and Rightmove has no control over the content. This property advertisement does not constitute property particulars. The information is provided and maintained by Masons Sales, Louth. Please contact the selling agent or developer directly to obtain any information which may be available under the terms of The Energy Performance of Buildings (Certificates and Inspections) (England and Wales) Regulations 2007 or the Home Report if in relation to a residential property in Scotland.
*This is the average speed from the provider with the fastest broadband package available at this postcode. The average speed displayed is based on the download speeds of at least 50% of customers at peak time (8pm to 10pm). Fibre/cable services at the postcode are subject to availability and may differ between properties within a postcode. Speeds can be affected by a range of technical and environmental factors. The speed at the property may be lower than that listed above. You can check the estimated speed and confirm availability to a property prior to purchasing on the broadband provider's website. Providers may increase charges. The information is provided and maintained by Decision Technologies Limited. **This is indicative only and based on a 2-person household with multiple devices and simultaneous usage. Broadband performance is affected by multiple factors including number of occupants and devices, simultaneous usage, router range etc. For more information speak to your broadband provider.
Map data ©OpenStreetMap contributors.
