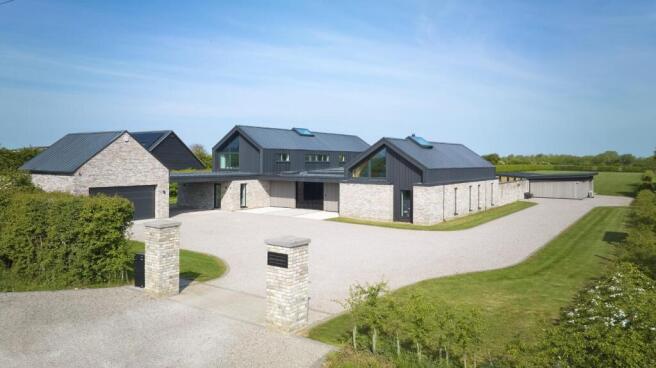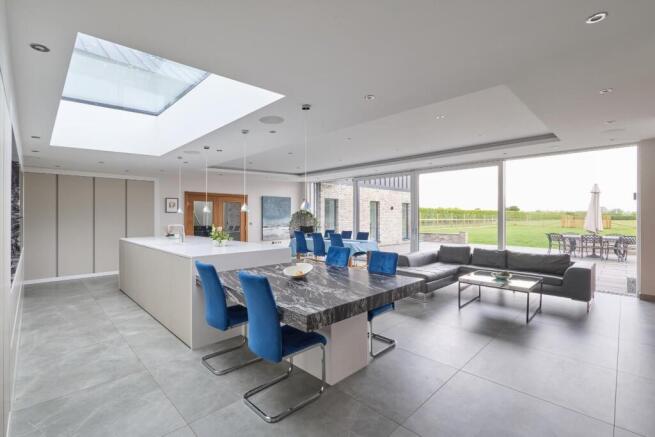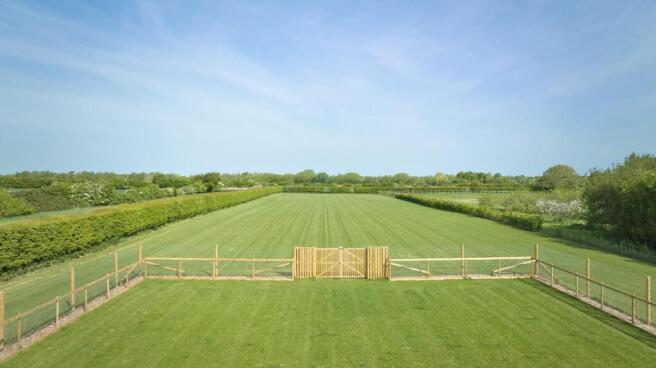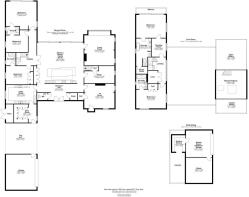Hale Road, Swavesey, Cambridge

- PROPERTY TYPE
Detached
- BEDROOMS
5
- BATHROOMS
4
- SIZE
Ask agent
- TENUREDescribes how you own a property. There are different types of tenure - freehold, leasehold, and commonhold.Read more about tenure in our glossary page.
Freehold
Description
• Architect designed modern house, constructed in 2022 • Impressive reception hall with bespoke Italian marble wall • Spacious open plan kitchen /dining room / family room • Living room • TV room • Study • Mezzanine/snug • Utility room/second kitchen • Boot room • Principal suite with walk-through dressing room and luxury ensuite with steam room • 4 further en-suites bedrooms • Detached outbuilding/games room, with sound proof studio and covered outdoor kitchen • Car port • Double garage • Air source underfloor heating • Triple glazing windows and doors • CAT 5 wiring
A stunning and beautifully presented contemporary village home, built to a high specification by the current owners, providing spacious and versatile accommodation on two floors. The property enjoys a rural setting on the edge of the village and backing onto farmland with an RSPB Nature Reserve and lakes beyond. The property is located on a no-through road and set back with a large gravel driveway. The bespoke front door leads to the generous reception hall with a feature Italian Marble wall and a large glass roof light over. The bright and spacious hall leads through to the impressive 29'9" x 25'11" open plan kitchen/dining/family room, which is a true centre to the home, with a 25' wide full height sliding glazed wall opening to the rear terrace and gardens beyond, creating an amazing entertaining space. The kitchen is fitted with high quality German Ballerina handleless units, integrated appliances and Granite/Corian worksurfaces and splashback. There is also a 19'7" x 12'1" utility room/second kitchen. Doors lead from the open plan entertaining space to the separate living room, with contemporary double-sided 'Stuv' wood burning stove and a feature box window seat. There is a further TV room with fully automated Dolby Atmos wiring; a separate study/home office and a first floor mezzanine/snug with glazed walls and gallery.
The bedroom wing with an inner hall comprises three generous double en-suite bedrooms on the ground floor, with bespoke staircase leading the landing where there are a further two en-suite bedrooms, to include the principal bedroom with a balcony and beautiful views over the gardens, a bespoke dressing area and a large walk-in, luxuriously appointed ensuite bathroom with a steam room.
The property is accessed off Hale Road with gardens and grounds that extend to around 2.8 acres. As you enter the property there is a large gravel parking area that leads to the covered carport and double garage with an electric sectional door. There is a further detached brick-built outbuilding to the rear of the property currently used as a games room, with adjoining soundproofed studio, ideal for a number of uses. The gardens and grounds offer a great degree of privacy and are mainly laid to lawn and enclosed by mature hedging. There is a large terrace to the rear of the house that leads to a covered seating area with an outdoor kitchen area.
All in all, an exceptional home and one that is rarely available on the market.
Specification - KITCHENS AND UTILITY ROOMS
• German contemporary designer handleless Ballerina kitchen.
• Soft-close drawers and cupboard doors.
• Two Miele M-Touch fully integrated ovens.
• Miele M-Touch fully integrated steam oven.
• Miele fully integrated fridge.
• Miele fully integrated freezer.
• Two Miele dishwashers in utility room.
• Two Fisher Paykel integrated fridge freezers with built-in stainless steel surround in utility room.
• Quooker brushed stainless steel single lever mixer fountain-spout tap with integrated boiling water tap and cold water filter.
• Siemens combination oven/microwave.
• Two Siemens warming drawers.
• Novy electric induction hob.
• Novy contemporary automatic extractor.
• Full Corian surrounds to kitchen cupboards.
• Granite and Corian work surfaces.
• Granite splashback to hob.
• Corian inset sink to kitchen island
• Blanco sinks in utility room.
• Washing machine and tumble dryer points in utility room.
INTERIOR/GENERAL
• Bespoke American black walnut timber solid core flush internal doors, linings and architraves.
• Bespoke American black walnut timber window boards.
• Contemporary Fortessa satin nickel ironmongery to all internal doors.
• Spanish large format Porcelain tiles by Inalco throughout.
• Spanish Porcelain tile skirtings by Inalco throughout.
• Bespoke steel staircase, with glass balustrading, granite treads and risers.
BATHROOMS AND EN-SUITES
• Porcelain tiles by Inalco to walls and floors.
• Contemporary Grohe inset rain shower head with handshower and riser rail.
• Contemporary Grohe chrome mixer taps, thermostatic shower and bath mixer taps.
• Villeroy & Boch steel wall-mounted push-flush system to WCs.
• Anthracite Zehnder towel warmers to en-suites and WC.
• Contemporary white Villeroy and Boch sanitaryware including wall hung WCs and basins with contemporary white vanity units.
• Contemporary feature Villeroy & Boch white slipper bath.
• Walk-in shower enclosures with white trays.
• Large format mirrors with demisting pads and mirror cabinets.
ELECTRICAL AND CONTROL SYSTEMS
• The entire house is future proofed with a CAT5 wiring.
• All principal reception rooms and bedrooms are pre-wired for TV screens.
• TV room fully automated with Dolby Atmos (speakers and TV not included, can be purchased separately).
• Brushed stainless steel electrical accessories throughout.
• Rako controlled lighting to the dining room, kitchen, hall and TV room.
• LED low-energy, recessed brushed stainless downlighters throughout.
• Feature hand blown Bruck pendant lights over the kitchen island and dining area.
• Over-bed LED wall lights to all bedrooms.
• External wall lights, either switched or controlled by PIR.
• Smoke/heat detector alarms.
• Intruder alarm fitted with PIRs.
• External power points to outbuilding.
• Vent Axia whole house heat recovery system.
HEATING
• Hot water and heating system powered by Daikin air source heat pumps.
• Underfloor heating throughout the ground and first floor with zoned digital thermostatic controls.
• Water softener for entire house.
• Contemporary double-sided Stuv wood burning fire to kitchen living room.
• Separate plantroom housing the house heating and control systems.
EXTERNAL SPECIFICATION
• Low maintenance materials used throughout.
• VM Anthra Zinc roofing, fascias, guttering and downpipes.
• Internorm triple-glazed low maintenance dark grey aluminiumclad windows, external doors and patio doors with security locking. Solid timber interior frames factory-finished in white.
• Sliding aluminium doors to kitchen, master bedroom and bedroom 5.
• Balcony with glazed screen to master bedroom.
• Contemporary granite patio.
• Outside tap.
• Loft storage over the garage.
• Fully integrated outdoor kitchen (BBQ and big green egg not included, can be purchased separately).
WARRANTY
•10 year ICW structural warranty provided from May 2022.
Location - Swavesey is a lively village conveniently situated just 9 miles north of Cambridge and about 5 miles from the market town of St Ives. There are local shopping facilities provided in the village and both the primary and village college have an excellent reputation. There is a regular bus service to Cambridge and the A14 and M11 motorway are within just a few miles drive. In addition, the guided busway runs from Huntingdon Railway station to Trumpington Park & Ride providing a direct link to Cambridge City centre, Cambridge railway station and Addenbrooke's Hospital. Rail links to London are available from nearby Huntingdon or Cambridge railway stations.
Tenure - Freehold
Services - Mains water, and electricity are connected.
Private drainage by way of a water treatment plant.
Statutory Authorities - South Cambridgeshire District Council.
Council Tax Band - H
Fixtures And Fittings - Unless specifically mentioned in these particulars, all fixtures and fittings are expressly excluded from the sale of the freehold interest.
Viewing - Strictly by appointment through the vendor’s sole agents, Redmayne Arnold and Harris.
Brochures
Meadowcroft, Swavesey - property details.pdfBrochure- COUNCIL TAXA payment made to your local authority in order to pay for local services like schools, libraries, and refuse collection. The amount you pay depends on the value of the property.Read more about council Tax in our glossary page.
- Band: H
- PARKINGDetails of how and where vehicles can be parked, and any associated costs.Read more about parking in our glossary page.
- Driveway
- GARDENA property has access to an outdoor space, which could be private or shared.
- Yes
- ACCESSIBILITYHow a property has been adapted to meet the needs of vulnerable or disabled individuals.Read more about accessibility in our glossary page.
- Ask agent
Hale Road, Swavesey, Cambridge
Add an important place to see how long it'd take to get there from our property listings.
__mins driving to your place
Your mortgage
Notes
Staying secure when looking for property
Ensure you're up to date with our latest advice on how to avoid fraud or scams when looking for property online.
Visit our security centre to find out moreDisclaimer - Property reference 33860695. The information displayed about this property comprises a property advertisement. Rightmove.co.uk makes no warranty as to the accuracy or completeness of the advertisement or any linked or associated information, and Rightmove has no control over the content. This property advertisement does not constitute property particulars. The information is provided and maintained by Redmayne Arnold & Harris New Homes, Great Shelford. Please contact the selling agent or developer directly to obtain any information which may be available under the terms of The Energy Performance of Buildings (Certificates and Inspections) (England and Wales) Regulations 2007 or the Home Report if in relation to a residential property in Scotland.
*This is the average speed from the provider with the fastest broadband package available at this postcode. The average speed displayed is based on the download speeds of at least 50% of customers at peak time (8pm to 10pm). Fibre/cable services at the postcode are subject to availability and may differ between properties within a postcode. Speeds can be affected by a range of technical and environmental factors. The speed at the property may be lower than that listed above. You can check the estimated speed and confirm availability to a property prior to purchasing on the broadband provider's website. Providers may increase charges. The information is provided and maintained by Decision Technologies Limited. **This is indicative only and based on a 2-person household with multiple devices and simultaneous usage. Broadband performance is affected by multiple factors including number of occupants and devices, simultaneous usage, router range etc. For more information speak to your broadband provider.
Map data ©OpenStreetMap contributors.




