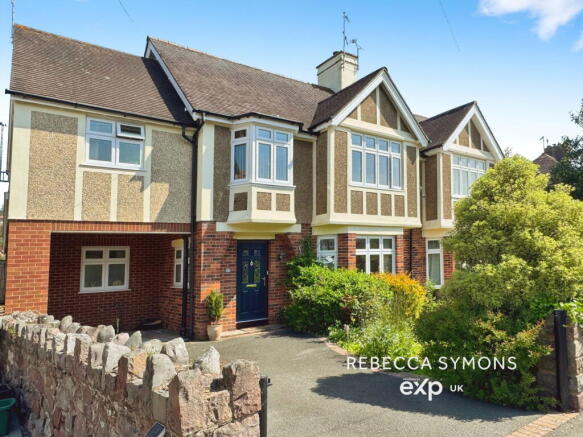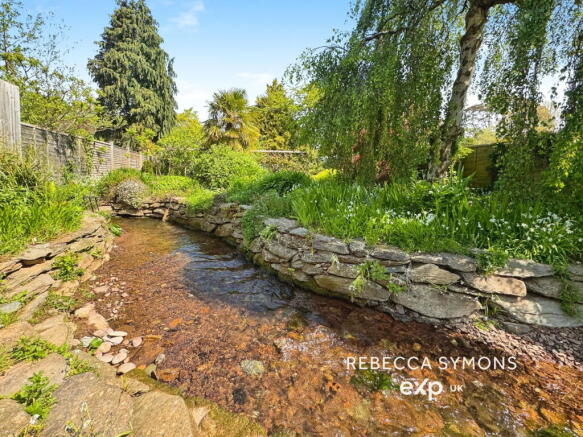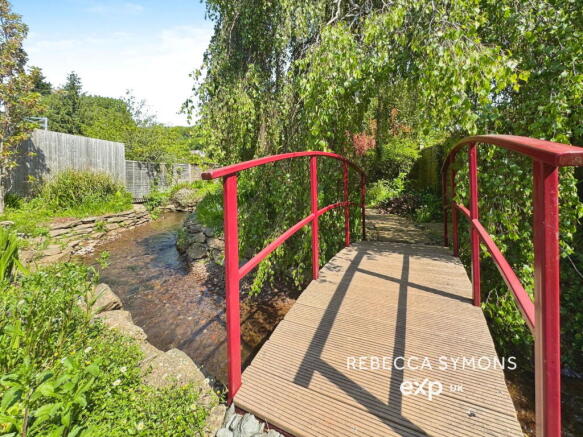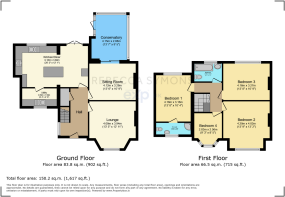Lower Park, Minehead

- PROPERTY TYPE
Semi-Detached
- BEDROOMS
4
- BATHROOMS
2
- SIZE
Ask agent
- TENUREDescribes how you own a property. There are different types of tenure - freehold, leasehold, and commonhold.Read more about tenure in our glossary page.
Freehold
Key features
- Stunning landscaped garden with a stream, wooden bridge, raised vegetable beds, winding paths, and a sheltered patio.
- Direct access to Parks Walk — a peaceful, popular local walking route, right from your garden.
- Spacious kitchen-diner featuring a Corian island, integrated appliances, and French doors leading directly to the garden.
- Two bright reception rooms, including a cosy lounge with a bay window and a rear sitting room with garden views.
- Conservatory offering year-round garden views, ideal for relaxing or entertaining.
- Main bedroom with en-suite shower room, providing a private retreat.
- Ground floor utility/cloakroom for added convenience and additional storage space.
- Off-road parking available on the driveway, providing easy access.
- Gas central heating and double glazing throughout, ensuring comfort and energy efficiency.
- Reerence
Description
Reference Number: RS0802
Set in one of Minehead’s most convenient and desirable residential areas, this four-bedroom semi-detached home offers far more than first meets the eye — with generous, beautifully presented accommodation and a showstopper of a garden that backs directly onto the much-loved Parks Walk.
It’s the kind of garden that immediately captures your imagination. A stream winds through the lawn, crossed by a charming wooden bridge, and surrounded by thoughtfully designed borders, winding paths, raised vegetable beds and secluded seating areas. It’s the perfect setting for quiet mornings with a coffee, afternoon gardening, or long summer evenings entertaining outdoors. A rear gate opens straight onto Parks Walk — a peaceful tree-lined path ideal for dog walks, jogs, or just enjoying the fresh air without needing to leave your neighbourhood. There’s also a shed with power and light, a second smaller store, and a patio directly off the kitchen – perfectly positioned for al fresco dining.
Inside, the property is well laid out and stylishly finished, offering two comfortable reception rooms: a spacious lounge with bay window and feature fireplace to the front, and a second sitting room to the rear which flows into the conservatory. The conservatory, glazed on three sides, brings the garden right into the home — a lovely place to sit year-round and enjoy the ever-changing view.
The heart of the home is the kitchen-diner, fitted with a full range of integrated appliances including a six-ring gas hob, double oven, grill, steam oven and warming drawer. There’s also an integrated dishwasher and under-counter fridge, space for an American-style fridge freezer and wine fridge, and a central island with a Corian worktop and seating area. French doors open directly to the garden — creating a smooth connection between inside and out — and a doorway leads through to a separate utility/cloakroom.
From the kitchen, a door leads through to a practical utility room, which provides useful additional storage, space for laundry appliances and includes a downstairs toilet.
Upstairs, you’ll find four well-proportioned bedrooms. The principal bedroom benefits from its own en-suite shower room, while the remaining three are served by a modern family bathroom. Everything has been carefully maintained and decorated in soft, neutral tones, allowing you to move straight in or personalise at your own pace.
To the front of the house is a driveway providing off-road parking, and the property further benefits from gas-fired central heating, double glazing throughout, and being sold with no onward chain.
With so much to offer — a highly walkable location close to town centre shops, cafés, the seafront and Blenheim Gardens, generously sized living space, and one of the most impressive gardens you’ll find in the area — this home delivers a wonderful blend of comfort, practicality and lifestyle.
This property is ideally situated in a highly sought-after residential area of Minehead, offering the perfect balance of peaceful surroundings and convenient access to local amenities. A level walk to Minehead town centre means you can easily enjoy the town's independent shops, cafés, restaurants, and seafront. Families will appreciate the nearby schools and the ease of access to educational options. The home is also positioned on a level plot, providing a practical layout and ensuring ease of access throughout. Additionally, the property backs onto Parks Walk, a scenic and peaceful local walking route, making it ideal for nature enthusiasts. With excellent transport links, a friendly community, and a fantastic location, this home offers everything you need for a comfortable and connected lifestyle.
Reference Number: RS0802
- COUNCIL TAXA payment made to your local authority in order to pay for local services like schools, libraries, and refuse collection. The amount you pay depends on the value of the property.Read more about council Tax in our glossary page.
- Band: E
- PARKINGDetails of how and where vehicles can be parked, and any associated costs.Read more about parking in our glossary page.
- Driveway
- GARDENA property has access to an outdoor space, which could be private or shared.
- Private garden
- ACCESSIBILITYHow a property has been adapted to meet the needs of vulnerable or disabled individuals.Read more about accessibility in our glossary page.
- Level access
Lower Park, Minehead
Add an important place to see how long it'd take to get there from our property listings.
__mins driving to your place
Your mortgage
Notes
Staying secure when looking for property
Ensure you're up to date with our latest advice on how to avoid fraud or scams when looking for property online.
Visit our security centre to find out moreDisclaimer - Property reference S1298156. The information displayed about this property comprises a property advertisement. Rightmove.co.uk makes no warranty as to the accuracy or completeness of the advertisement or any linked or associated information, and Rightmove has no control over the content. This property advertisement does not constitute property particulars. The information is provided and maintained by eXp UK, South West. Please contact the selling agent or developer directly to obtain any information which may be available under the terms of The Energy Performance of Buildings (Certificates and Inspections) (England and Wales) Regulations 2007 or the Home Report if in relation to a residential property in Scotland.
*This is the average speed from the provider with the fastest broadband package available at this postcode. The average speed displayed is based on the download speeds of at least 50% of customers at peak time (8pm to 10pm). Fibre/cable services at the postcode are subject to availability and may differ between properties within a postcode. Speeds can be affected by a range of technical and environmental factors. The speed at the property may be lower than that listed above. You can check the estimated speed and confirm availability to a property prior to purchasing on the broadband provider's website. Providers may increase charges. The information is provided and maintained by Decision Technologies Limited. **This is indicative only and based on a 2-person household with multiple devices and simultaneous usage. Broadband performance is affected by multiple factors including number of occupants and devices, simultaneous usage, router range etc. For more information speak to your broadband provider.
Map data ©OpenStreetMap contributors.




