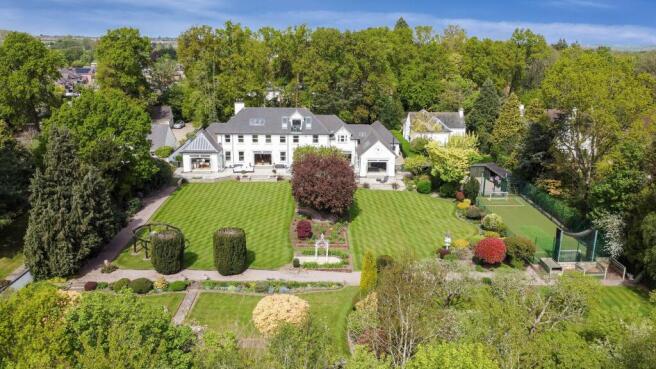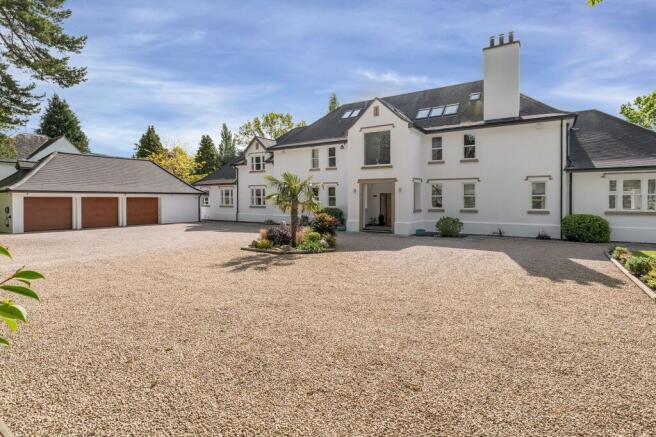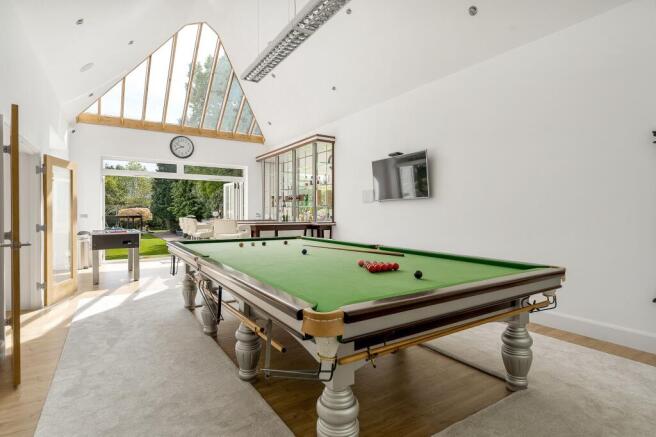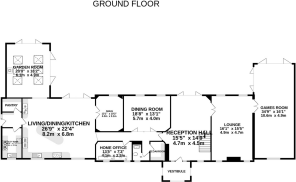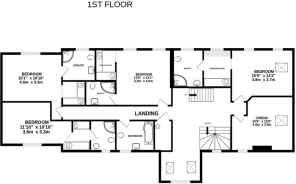Buddon Lane, Quorn, LE12

- PROPERTY TYPE
Detached
- BEDROOMS
6
- BATHROOMS
6
- SIZE
6,049 sq ft
562 sq m
- TENUREDescribes how you own a property. There are different types of tenure - freehold, leasehold, and commonhold.Read more about tenure in our glossary page.
Freehold
Key features
- Over 6,000 sq ft of Accommodation
- 1.5 Acre Gardens with Sports Pitch & Orchard
- Six Bedrooms & 6 Bathrooms
- Games Room/Bar, Cinema Room & Hot Tub
- Living Dining Kitchen with Garden Room Off
- Triple Garage with Kitchenette & WC
- Private Location with Countryside Views
- Energy Rating: C
Description
A Magnificent Home Designed for Living, Entertaining and Escaping the Everyday
Set on one of Charnwood’s most prestigious addresses, this exceptional six-bedroom residence on Buddon Lane offers a rare combination of space, elegance, and an effortlessly luxurious lifestyle. With over 6,000 square feet of beautifully considered accommodation arranged across three floors, it’s a home designed to meet the demands of modern family life.
Buddon Lane is a quiet bridleway lined with individual, distinguished homes. Here, you’ll find the privacy and calm of countryside living, with the vibrant heart of Quorn village just a short stroll away. From this secluded position, you're perfectly placed to enjoy the best of both worlds, the rolling hills and woodlands of Charnwood Forest on one side, and local shops, cafes and restaurants on the other.
Approached via electric gates, the sweeping gravelled driveway leads through mature, landscaped woodland gardens to the house and triple garage. The sense of scale and grandeur is immediate, this is a home that makes a lasting first impression.
Inside, the layout has been designed with purpose, offering two distinct ground floor wings that radiate from a welcoming reception hallway where guests catch their first glimpse of the rear gardens beyond. To one side, the home opens into superb entertaining spaces; a substantial lounge and a spectacular 10.5 metre vaulted games room, complete with a full-sized snooker table and bar. Bi-fold doors open to the patio, where a golf tee awaits for perfect pitching practice. The flow here is seamless, ideal for hosting everything from summer garden parties to cosy winter gatherings.
To the other side of the ground floor lies the hub of daily family life. At its centre is a magnificent Lewis & Hill kitchen, crafted by renowned local cabinetmakers and fitted with premium appliances. This open-plan living/dining space is both practical and elegant with room for the whole family to gather, and bi-fold doors that open onto an al fresco dining terrace all in addition to the formal dining room. Beyond the kitchen is a large garden room with vaulted ceiling, log burner and bi-fold doors to two sides showcasing views over the garden. There is also a snug, home office, utility room, and ancillary rooms with generous storage throughout, designed to keep the family running smoothly without ever feeling disconnected.
A bespoke oak and glass staircase leads to a galleried landing with a peaceful reading nook overlooking the tree canopy of Buddon Lane. On the first floor are three spacious double bedrooms, each offering stunning views of the rear garden. Additionally, a fourth generously-sized bedroom features a charming front woodland vista, providing a serene and picturesque backdrop. All feature bespoke dressing areas and luxurious en-suites. A sixth bedroom has been transformed into a fully equipped home cinema, perfect for family film nights or entertaining friends. To conclude the first floor, is a stylish family bathroom.
The entire second floor is dedicated to the principal suite, a sanctuary in every sense. From the private balcony overlooking the south facing rear gardens and open countryside, to the walk-in dressing room and indulgent bathroom with freestanding bath and walk-in rainfall shower, it’s a space that feels more boutique hotel than family home.
And while the interior is undoubtedly impressive, the gardens are nothing short of breath-taking. Once the botanical gardens for Quorn village, the succession planting ensures year-round interest. A recently installed all-weather sports pitch has provided endless hours of basketball, cricket and football for the current owners’ children. The orchard boasts a variety of fruit trees, including two types of apples, pears, and plums, creating a beautiful, fruitful landscape that blooms throughout the autumn months and leads gently down to a natural stream at the rear boundary.
A large wraparound patio steps down to manicured lawns, ideal for garden parties, with a hot tub perfectly positioned to enjoy the garden’s changing light throughout the day. Hidden into one corner, a formal lawn with water fountain offers a peaceful retreat. Thoughtful lighting throughout the grounds ensures the garden remains enchanting long after the sun sets.
The triple garage offers secure parking, with adjacent kitchenette and WC, a practical addition for use during the summer months or those considering independent living arrangements (subject to the necessary consents).
The home is equipped with integrated speakers in the living room, kitchen, lounge, garden room, games room and outdoor patio area—ideal when entertaining guests. For added safety and security, fully monitored CCTV cameras are installed both indoors and outdoors throughout the house, complemented by a monitored alarm system, ensuring peace of mind.
Backing directly onto countryside, the setting offers true privacy and tranquillity, a rare find so close to the centre of the village. Whether you’re soaking in the hot tub, hosting friends from the games room and terrace, or simply enjoying the seasons unfold from the garden room, this is a home that delivers space, serenity and style in equal measure.
This magnificent home really is designed for living, entertaining and escaping the everyday. Viewings by appointment only with Reed & Baum.
Agent note: Please note this property is located in a conservation area and has TPO’s in place.
Services: Mains water, gas, electric, drainage and broadband are connected to this property.
Available mobile phone and broadband coverage can be found via Ofcom: Broadband and mobile coverage checker - Ofcom
Potential purchasers are advised to seek their own advice as to the suitability of the services and mobile phone coverage, the above is for guidance only.
Flood Risk: Very low risk of surface water flooding / Very low risk river and sea flooding (Information supplied by gov.uk and purchasers are advised to seek their own legal advice)
Tenure: Freehold
Local Council / Tax Band: Charnwood Borough Council / G (Improvement Indicator: No)
Floor plan: Whilst every attempt has been made to ensure accuracy, all measurements are approximate and not to scale. The floor plan is for illustrative purposes only.
DIGITAL MARKETS COMPETITION AND CONSUMERS ACT 2024 (DMCC ACT)
The DMCC Act 2024, which came into force in April 2025, is designed to ensure that consumers are treated fairly and have all the information required to make an informed purchase, whether that be a property or any other consumer goods. Reed & Baum are committed to providing material information relating to the properties we are marketing to assist prospective buyers when making a decision to proceed with the purchase of a property. Please note all information will need to be verified by the buyers' solicitor and is given in good faith from information obtained from sources including but not restricted to HMRC Land Registry, Spectre, Ofcom, Gov.uk and provided by our sellers.
EPC Rating: C
Reception Hall
4.7m x 4.5m
Lounge
4.9m x 4.7m
Games Room
10.6m x 4.9m
Living Dining Kitchen
8.2m x 6.8m
Garden Room
6.1m x 4.9m
Dining Room
5.7m x 4m
Home Office
4.1m x 2.2m
Snug
4m x 3.1m
Utility Room
3.1m x 2.3m
Cinema Room
4.8m x 3.8m
Bedroom
4.8m x 3.7m
Bedroom
4.6m x 3.3m
Bedroom
4.2m x 4m
Bedroom
3.6m x 3.3m
Principal Bedroom
6.7m x 4.2m
Principal Bedroom En-Suite
3.8m x 3.3m
Principal Bedroom Balcony
1.9m x 1.6m
Parking - Garage
Parking - Secure gated
- COUNCIL TAXA payment made to your local authority in order to pay for local services like schools, libraries, and refuse collection. The amount you pay depends on the value of the property.Read more about council Tax in our glossary page.
- Band: G
- PARKINGDetails of how and where vehicles can be parked, and any associated costs.Read more about parking in our glossary page.
- Garage,Gated
- GARDENA property has access to an outdoor space, which could be private or shared.
- Private garden
- ACCESSIBILITYHow a property has been adapted to meet the needs of vulnerable or disabled individuals.Read more about accessibility in our glossary page.
- Ask agent
Buddon Lane, Quorn, LE12
Add an important place to see how long it'd take to get there from our property listings.
__mins driving to your place
Get an instant, personalised result:
- Show sellers you’re serious
- Secure viewings faster with agents
- No impact on your credit score
Your mortgage
Notes
Staying secure when looking for property
Ensure you're up to date with our latest advice on how to avoid fraud or scams when looking for property online.
Visit our security centre to find out moreDisclaimer - Property reference 3500df9a-3561-4fe2-adc8-ffea9ca4dfb6. The information displayed about this property comprises a property advertisement. Rightmove.co.uk makes no warranty as to the accuracy or completeness of the advertisement or any linked or associated information, and Rightmove has no control over the content. This property advertisement does not constitute property particulars. The information is provided and maintained by Reed & Baum, Quorn. Please contact the selling agent or developer directly to obtain any information which may be available under the terms of The Energy Performance of Buildings (Certificates and Inspections) (England and Wales) Regulations 2007 or the Home Report if in relation to a residential property in Scotland.
*This is the average speed from the provider with the fastest broadband package available at this postcode. The average speed displayed is based on the download speeds of at least 50% of customers at peak time (8pm to 10pm). Fibre/cable services at the postcode are subject to availability and may differ between properties within a postcode. Speeds can be affected by a range of technical and environmental factors. The speed at the property may be lower than that listed above. You can check the estimated speed and confirm availability to a property prior to purchasing on the broadband provider's website. Providers may increase charges. The information is provided and maintained by Decision Technologies Limited. **This is indicative only and based on a 2-person household with multiple devices and simultaneous usage. Broadband performance is affected by multiple factors including number of occupants and devices, simultaneous usage, router range etc. For more information speak to your broadband provider.
Map data ©OpenStreetMap contributors.
