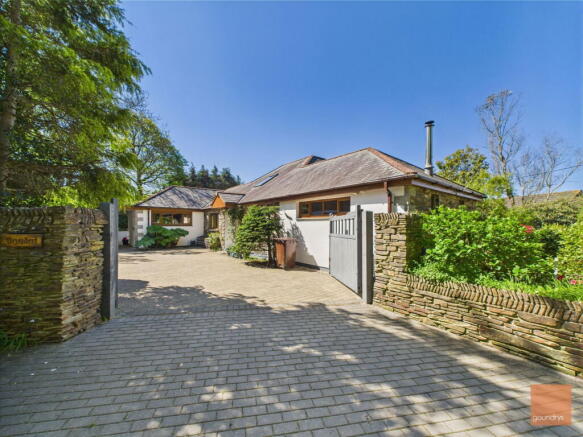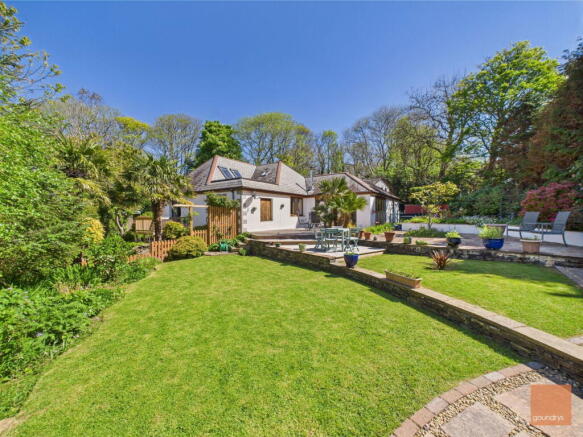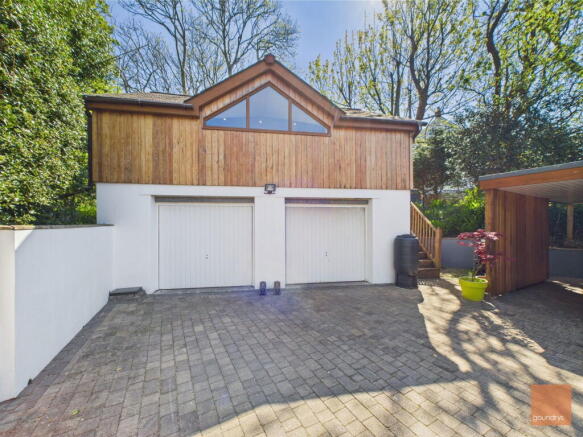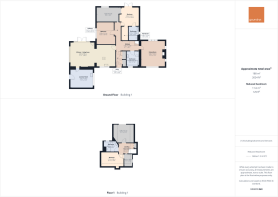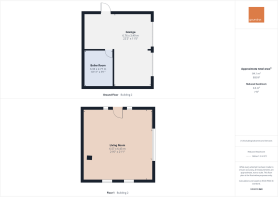
Perranwell, Goonhavern, Truro, TR4 9PB

- PROPERTY TYPE
Detached
- BEDROOMS
4
- BATHROOMS
2
- SIZE
Ask agent
- TENUREDescribes how you own a property. There are different types of tenure - freehold, leasehold, and commonhold.Read more about tenure in our glossary page.
Ask agent
Description
This striking and highly individual detached property is presented to a wonderful standard throughout and offers generous and adaptable accommodation all set within attractive and delightfully landscaped gardens. Within the gardens is a cedar fronted detached home office which could have a variety of uses, along with 2 useful store sheds. Occupying a semi rural position, the property has been thoughtfully extended and remodelled over the years and extensively updated and improved and provides the opportunity to acquire a unique property within a private semi rural location, yet within 2 miles of the golden sands at Perranporth and a short distance from the nearby village facilities at Goonhavern.
Being environmentally friendly, the property has a wood pellet fuelled burner. A particularly striking feature is the magnificent vaulted family room with wide opening doors that lead out to a sun terrace and which inter connects to the extremely well appointed and fitted kitchen. This fabulous living space includes a contemporary Scan wood burning stove.
The main accommodation offers a further sitting room with multi fuel stove along with four generous bedrooms with the master suite having an ensuite facility as well as two separate dressing rooms (the largest of these two is a former bedroom and could easily be reinstated to provide a fifth bedroom. On the first floor there are two of the bedrooms along with a separate shower room, and in addition to the ground floor ensuite there is also a family bathroom.
A particular feature of Brynderi are the wonderful landscaped gardens which have been beautifully maintained and include a delightful sun deck and patio areas, space for a hot tub,, manicured lawns and a profusion of mature shrubs and borders. For anyone wishing to work from home there is a detached home office situated within the gardens, along with a wonderful studio/hobbies room that could be utilised about the detached garage.
Approached via an attractive brick paved driveway and parking area, there is a detached garage with two single up and over doors which also houses the boiler and plant for the woodchip heating system providing an excellent drying space for the winter months. A covered wood store is located beside the garage and attached to the bungalow there is also a double sized car port.
LOCATION: Brynderi is located in the hamlet of Perranwell close to the nearby village of Goonhavern which provides a range of everyday amenities including a garden centre, store, public house and primary school. Renowned for its almost 3 mile stretch of sandy beaches and excellent surfing, Perranporth also offers a range of extensive local amenities together with golf course and other renowned local beaches at Crantock and Hollywell Bay are within easy striking distance. For those keen on walking, in addition to the striking Cornish coast, the area is riddled with an extensive labyrinth of public bridleways, pathways and byways. Indeed, Brynderi is approached over a public byway providing access to a small cluster of individual properties.
ACCOMMODATION: Entrance Hall With cloaks store cupboard. Oak veneered doorway through to:-
Reception Hall With oak and glass staircase to first floor.
Lounge This triple aspect room has oak flooring and an attractive fireplace with granite lintel and housing wood burning stove.
Kitchen Containing an extensive range of oak fronted floor and wall mounted cupboards and drawers below granite work surface and having 1 1/2 bowl sink unit with granite drainer. Plumbing for dishwasher. Space for American style fridge/freezer. Integrated microwave. Granite topped breakfast island with LPG fired range cooker. Extractor canopy hood. Travertine flooring. Wide opening leads through to:-
Family Room This stunning dual aspect room has a high vaulted ceiling with exposed timbers and two sets of full height glazing and French doors opening onto the sun deck. Oak flooring. Slate shelved display recess. Recently installed contemporary Scan wood burning stove.
Utility Room With a range of high gloss floor and wall mounted units and drawers with roll edged work surface, space for appliances, sink and drainer unit. Door to garden.
Family Bathroom Containing a contemporary white suite with extensive Travertine tiling and the bath having centrally mounted taps, wall mounted wash basin and low level wc.
Master Bedroom Having double glazed opening French doors, this delightful room also has a small dressing room to one side and opens into:-
Dressing Room Providing wonderful space and having formerly been a bedroom, this could easily be returned to a bedroom if required.
En Suite With a white suite comprising generous shower cubicle, wc with concealed cistern, ash basin, towel radiator and Travertine tiled floor.
Bedroom 2
Landing
Bedroom 3 With a skylight window. Oak flooring. Sloping ceiling. Access to walk-in store cupboard giving potential for further dressing room.
Bedroom 4 (4.57m x 3.96m) this measurement includes a recently installed fitted wardrobe.
Shower Room With shower cubicle, low level wc, pedestal wash basin and towel radiator.
Outside Accessed from a public byway, the property is approached through gated and stone walled entrance leading to an extensive paved driveway. This provides parking space and turning space for a number of vehicles and gives access to:-
Garage Having 2 electric up-and-over doors. Further side door. Power and lighting connected. The garage also houses the wood chip boiler and plant.
Studio/Hobbies Room above the garage and accessed via stairway beside the garage.
Car Port Attached to the property there is also a car port for two vehicles.
Gardens The property sits within delightful and thoughtfully landscaped gardens and includes a decked sun terrace, attractive lawns with mature flower and shrub borders. Nestled within this garden is a home office.
Directions On exiting Goonhavern in a Westerly direction on the A372, proceed down out of the village and you will reach Perranwell at the bottom of the hill where you will see a high stone wall and a turning left in front a short terrace of 3 properties which look like converted gable ended chapels. Turn into this road, continue past the terrace and at the end bear left into the unmade lane. Brynderi will be found a short way along on the right hand side.
Services Mains water, electricity, private drainage.
Broadband Ultrafast available (Offcom)
Tenure Freehold
Council Tax C
EPC D (expired 2024 New one commissioned)
AGENTS NOTE A shaft has been capped within the plot and certifcated as insurable and mortgageable.
CONSUMER PROTECTION FROM UNFAIR TRADING REGULATIONS 2008.
It should not be assumed that the property has all necessary planning, building regulation or other consents. Purchasers must satisfy themselves by inspection or otherwise and check any covenants immediately with their solicitor.
The Agent has not tested any apparatus, equipment, fixtures and fittings or services and so cannot verify that they are in working order or fit for the purpose. A Buyer is advised to obtain verification from their Solicitor or Surveyor. Measurements are a guide only. The Agent has not had sight of the title documents. Items shown in photographs are NOT included unless specifically mentioned within the sales particulars. They may however be available by separate negotiation.
Buyers must check the availability of any property and make an appointment to view before embarking on any journey to see a property.
ANTI-MONEY LAUNDERING REGULATIONS – Purchasers It is a legal requirement that we receive verified identification from all buyers before a sale can be instructed. We ask for your cooperation on this matter to ensure there is no unnecessary delay in agreeing a sale. We will inform you of the process once your offer has been accepted.
PROOF OF FINANCE – Purchasers Before agreeing a sale, we will require proof of your financial ability to purchase. Again, we ask for your cooperation on this matter to avoid any unnecessary delays in agreeing a sale and we will inform you of what we require prior to agreeing a sale.
Brochures
Brochure 1- COUNCIL TAXA payment made to your local authority in order to pay for local services like schools, libraries, and refuse collection. The amount you pay depends on the value of the property.Read more about council Tax in our glossary page.
- Band: C
- PARKINGDetails of how and where vehicles can be parked, and any associated costs.Read more about parking in our glossary page.
- Garage,Driveway
- GARDENA property has access to an outdoor space, which could be private or shared.
- Private garden
- ACCESSIBILITYHow a property has been adapted to meet the needs of vulnerable or disabled individuals.Read more about accessibility in our glossary page.
- Level access
Energy performance certificate - ask agent
Perranwell, Goonhavern, Truro, TR4 9PB
Add an important place to see how long it'd take to get there from our property listings.
__mins driving to your place


Your mortgage
Notes
Staying secure when looking for property
Ensure you're up to date with our latest advice on how to avoid fraud or scams when looking for property online.
Visit our security centre to find out moreDisclaimer - Property reference S1301214. The information displayed about this property comprises a property advertisement. Rightmove.co.uk makes no warranty as to the accuracy or completeness of the advertisement or any linked or associated information, and Rightmove has no control over the content. This property advertisement does not constitute property particulars. The information is provided and maintained by Goundrys, Truro. Please contact the selling agent or developer directly to obtain any information which may be available under the terms of The Energy Performance of Buildings (Certificates and Inspections) (England and Wales) Regulations 2007 or the Home Report if in relation to a residential property in Scotland.
*This is the average speed from the provider with the fastest broadband package available at this postcode. The average speed displayed is based on the download speeds of at least 50% of customers at peak time (8pm to 10pm). Fibre/cable services at the postcode are subject to availability and may differ between properties within a postcode. Speeds can be affected by a range of technical and environmental factors. The speed at the property may be lower than that listed above. You can check the estimated speed and confirm availability to a property prior to purchasing on the broadband provider's website. Providers may increase charges. The information is provided and maintained by Decision Technologies Limited. **This is indicative only and based on a 2-person household with multiple devices and simultaneous usage. Broadband performance is affected by multiple factors including number of occupants and devices, simultaneous usage, router range etc. For more information speak to your broadband provider.
Map data ©OpenStreetMap contributors.
