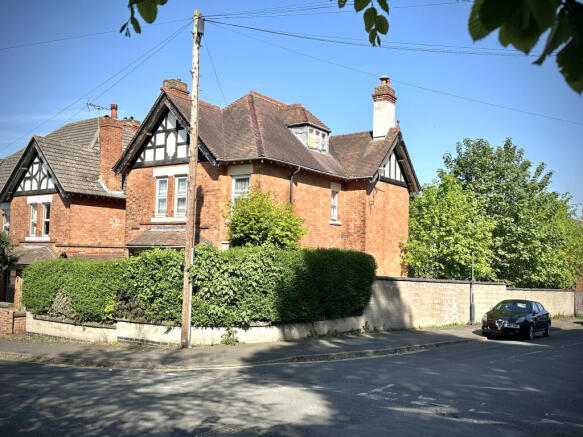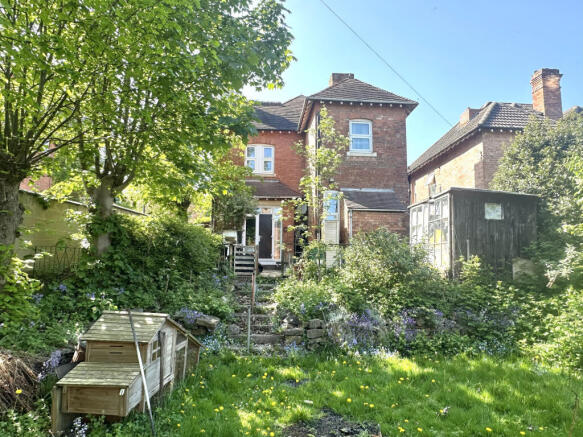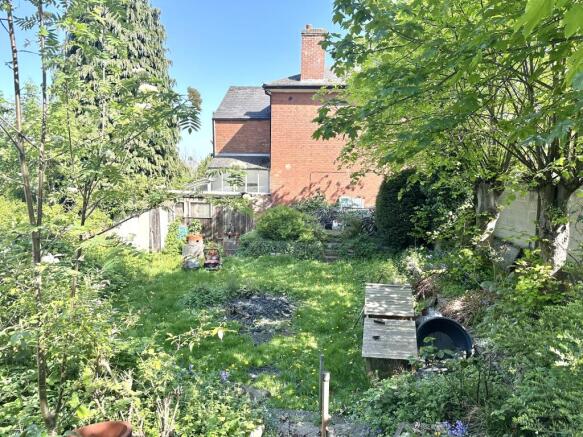Bass Street, Derby

- PROPERTY TYPE
Detached
- BEDROOMS
5
- BATHROOMS
1
- SIZE
Ask agent
- TENUREDescribes how you own a property. There are different types of tenure - freehold, leasehold, and commonhold.Read more about tenure in our glossary page.
Freehold
Key features
- ** FOR SALE BY SDL AUCTION on THURSDAY 29th MAY 2025 AT 9am **
- Council Tax Band: D
- Large detached period villa set on a deep plot with parking
- Comprehensive scheme of improvement and upgrading required
- Wealth of character and charm throughout
- Potential to convert to flats or HMO subject to planning
- Mostly uPVC double glazed and extensively gas centrally heated
- Potential for small building plot subject to planning
- Close to Derby University Campus, city centre and A38
- EPC Rating E
Description
A rare and exciting opportunity to acquire an imposing detached period villa requiring refurbishment, situated on a deep rectangular shaped plot with development potential, subject to obtaining the necessary planning consents.
Constructed of brick set beneath a pitched tiled roof, the property retains a wealth of character throughout including original stained windows, moulded coving, marble surround fireplace and Minton tilling, etc. The accommodation is mostly double glazed and extensively gas centrally heated and in brief comprises of entrance vestibule, entrance hallway with original staircase, three reception rooms and fitted kitchen. To the first floor landing there is a master bedroom that has been divided into two rooms, two further double bedrooms, useful box room and family bathroom with separate wc. To the loft there is a further bedroom with 2 x large eaves storage space.
Outside to the front there is small fore garden with boundary hedge and pedestrian access to the side leads to an enclosed private garden with boundary wall and driveway located from off Peel Street.
The property is situated within the context of a popular and established residential location, conveniently positioned for Derby University Campus, the city centre and A38 which provides swift access onto A50, Toyota and further regional business centres.
Flood Risk
Rivers and Seas - Very low. Surface Water - Very low.
Building Construction
TBC
Broadband
Standard 13 mbps and Superfast 209 mbps show as available in this location
Mobile Signal
EE, O2, Vodaphone and Three show as available in this location.
Satellite and Cable TV Availability
Sky, Virgin and BT show as available in this location.
Draft Sales Details
These sales details are awaiting vendor approval.
Tenure:
Freehold. Vacant possession upon completion.
Utilities Information
Heating Supply: Double Glazing, Gas Central
Electric Supply: Mains Supply
Water Supply: Mains Supply
Sewerage Arrangements: Mains Supply
Parking Arrangements
Driveway, On Street
Auction Details
The sale of this property will take place on the stated date by way of Auction Event and is being sold under an Unconditional sale type.
Binding contracts of sale will be exchanged at the point of sale.
All sales are subject to SDL Property Auctions Buyers Terms. Properties located in Scotland will be subject to applicable Scottish law.
Auction Deposit and Fees
The following deposits and non- refundable auctioneers fees apply:
• 5% deposit (subject to a minimum of £5,000)
• Buyers Fee of 4.8% of the purchase price (subject to a minimum of £6,000 inc. VAT).
The Buyers Fee does not contribute to the purchase price, however it will be taken into account when calculating the Stamp Duty Land Tax for the property (known as Land and Buildings Transaction Tax for properties located in Scotland), because it forms part of the chargeable consideration for the property.
There may be additional fees listed in the Special Conditions of Sale, which will be available to view within the Legal Pack. You must read the Legal Pack carefully before bidding.
Additional Information
For full details about all auction methods and sale types please refer to the Auction Conduct Guide which can be viewed on the SDL Property Auctions home page.
This guide includes details on the auction registration process, your payment obligations and how to view the Legal Pack (and any applicable Home Report for residential Scottish properties).
Guide Price & Reserve Price
Each property sold is subject to a Reserve Price. The Reserve Price will be within + or - 10% of the Guide Price. The Guide Price is issued solely as a guide so that a buyer can consider whether or not to pursue their interest. A full definition can be found within the Buyers Terms.
Entrance Vestibule
4'5" x 5'0" (1.4m x 1.5m)
Entrance Hallway
13'3" x 16'8" (4.0m x 5.1m)
L-shaped
Front Sitting Room
15'2" x 15'0" (4.6m x 4.6m)
Separate Dining Room
15'2" x 12'6" (4.6m x 3.8m)
Breakfast Room/Snug
12'2" x 11'0" (3.7m x 3.4m)
Fitted Kitchen
10'1" x 10'0" (3.1m x 3.0m)
First Floor Landing
Bedroom One (divided into 2 x rooms)
20'6" x 12'7" (6.2m x 3.8m)
Reducing to 11' 1"
Bedroom Two
12'5" x 12'4" (3.8m x 3.8m)
Bedroom Three
10'0" x 10'0" (3.0m x 3.0m)
Box Room
5'8" x 4'6" (1.7m x 1.4m)
Family Bathroom
8'4" x 7'6" (2.5m x 2.3m)
Separate WC
7'6" x 3'2" (2.3m x 1.0m)
Loft Room/Occasional Guest Bedroom
14'9" x 8'5" (4.5m x 2.6m)
Please note, this is an irregular shaped room
Outside
Small fore garden with boundary hedge and pedestrian access to the side leading to an enclosed private garden with boundary wall and driveway located from off Pete Street
Buyer Information
1. Anti-Money Laundering (AML) Regulations: We are legally required to verify all purchasers. The cost is £25 (inc VAT) per person.
2. General: These sales particulars are intended as a general guide only. If any detail is especially important, please contact us—particularly if you’re travelling a long distance to view.
3. Measurements: All measurements are approximate and provided for guidance only.
4. Services: Services, equipment, and appliances have not been tested. Buyers should arrange their own surveys or inspections.
5. These details are given in good faith but do not form part of any offer or contract. Information should be independently verified. Hannells Limited and its employees or agents are not authorised to make representations or warranties regarding the property.
Brochures
BASS STREET, DERBY - KEY FACTS FOR BUYERS- COUNCIL TAXA payment made to your local authority in order to pay for local services like schools, libraries, and refuse collection. The amount you pay depends on the value of the property.Read more about council Tax in our glossary page.
- Band: D
- PARKINGDetails of how and where vehicles can be parked, and any associated costs.Read more about parking in our glossary page.
- Yes
- GARDENA property has access to an outdoor space, which could be private or shared.
- Yes
- ACCESSIBILITYHow a property has been adapted to meet the needs of vulnerable or disabled individuals.Read more about accessibility in our glossary page.
- Ask agent
Bass Street, Derby
Add an important place to see how long it'd take to get there from our property listings.
__mins driving to your place
Get an instant, personalised result:
- Show sellers you’re serious
- Secure viewings faster with agents
- No impact on your credit score
Your mortgage
Notes
Staying secure when looking for property
Ensure you're up to date with our latest advice on how to avoid fraud or scams when looking for property online.
Visit our security centre to find out moreDisclaimer - Property reference NVB-64391426. The information displayed about this property comprises a property advertisement. Rightmove.co.uk makes no warranty as to the accuracy or completeness of the advertisement or any linked or associated information, and Rightmove has no control over the content. This property advertisement does not constitute property particulars. The information is provided and maintained by Hannells Estate Agents, Allestree. Please contact the selling agent or developer directly to obtain any information which may be available under the terms of The Energy Performance of Buildings (Certificates and Inspections) (England and Wales) Regulations 2007 or the Home Report if in relation to a residential property in Scotland.
Auction Fees: The purchase of this property may include associated fees not listed here, as it is to be sold via auction. To find out more about the fees associated with this property please call Hannells Estate Agents, Allestree on 01332 215470.
*Guide Price: An indication of a seller's minimum expectation at auction and given as a “Guide Price” or a range of “Guide Prices”. This is not necessarily the figure a property will sell for and is subject to change prior to the auction.
Reserve Price: Each auction property will be subject to a “Reserve Price” below which the property cannot be sold at auction. Normally the “Reserve Price” will be set within the range of “Guide Prices” or no more than 10% above a single “Guide Price.”
*This is the average speed from the provider with the fastest broadband package available at this postcode. The average speed displayed is based on the download speeds of at least 50% of customers at peak time (8pm to 10pm). Fibre/cable services at the postcode are subject to availability and may differ between properties within a postcode. Speeds can be affected by a range of technical and environmental factors. The speed at the property may be lower than that listed above. You can check the estimated speed and confirm availability to a property prior to purchasing on the broadband provider's website. Providers may increase charges. The information is provided and maintained by Decision Technologies Limited. **This is indicative only and based on a 2-person household with multiple devices and simultaneous usage. Broadband performance is affected by multiple factors including number of occupants and devices, simultaneous usage, router range etc. For more information speak to your broadband provider.
Map data ©OpenStreetMap contributors.



