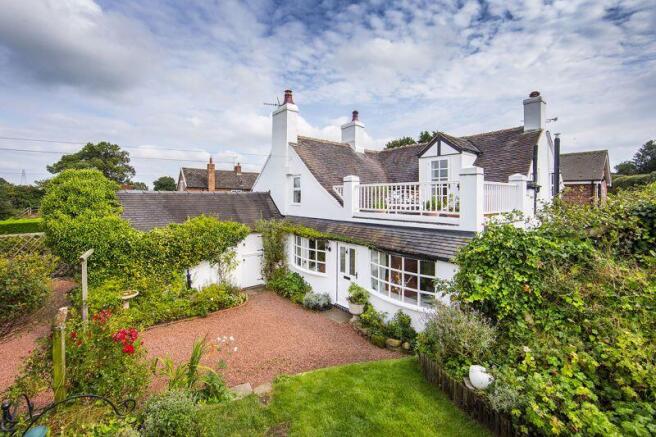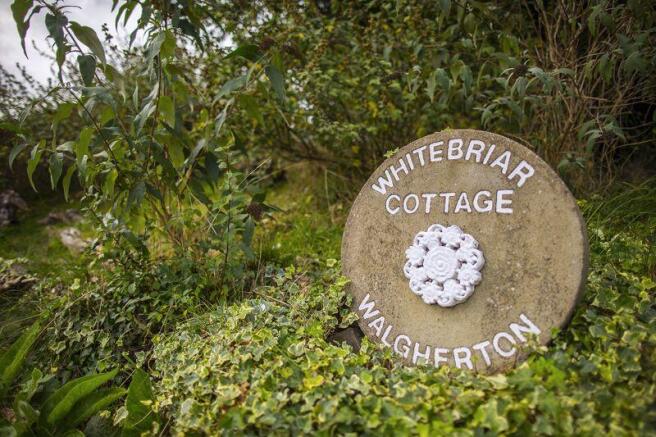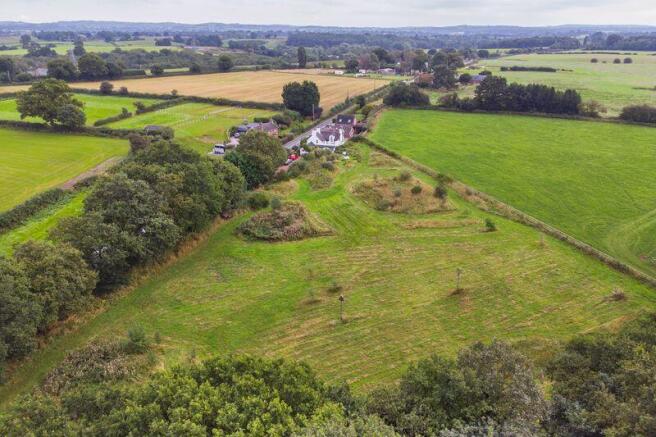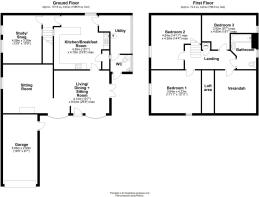"Whitebriar Cottage", London Road, Walgherton, Nr Nantwich

- PROPERTY TYPE
Semi-Detached
- BEDROOMS
3
- BATHROOMS
1
- SIZE
Ask agent
- TENUREDescribes how you own a property. There are different types of tenure - freehold, leasehold, and commonhold.Read more about tenure in our glossary page.
Freehold
Key features
- A simply delightful Period cottage with private grounds and gardens to 2.5 acres
- Affording versatile accommodation of immense appeal
- Commanding a lovely position in a highly sought after prominent location
- Providing very attractive surrounding rural aspects and views to Wybunbury Church Tower
- Well appointed throughout
- Sympathetically retaining much of the original character
- Large wildlife paddock bordering woodland and with equestrian potential
- Sweeping driveway, attached single garage, attractive gardens
- First floor patio terrace providing outstanding views over countryside
- Viewing highly recommended
Description
Agents Remarks
Whitebriar Cottage is a highly individual semi-detached Period cottage of extraordinary appeal and character and provides appealing accommodation and features in a superb situation close to Wybunbury Village and within 200 yards of the prized Boars Head Restaurant and Public House. The cottage stands in a slightly elevated position from which its own private grounds and far reaching rural views can be enjoyed from a paved roof patio terrace. The cottage is situated just 4 miles away from the historic town of Nantwich.
Property Details
A sweeping driveway proceeds through bordered gardens established with an abundance of plants and trees and the driveway continues via a pathway leading to a sectional glazed panel door which allows access to:
Living/Dining/Sitting Room
13' 7'' x 29' 8'' max (4.14m x 9.04m)
A light and airy entrance to the property providing a dining/sitting area with sectional glazed bow window to side elevation providing lovely aspects over private gardens and land, uPVC double glazed double doors to rear courtyard, exposed pine plank flooring throughout, radiator, full height sectional glazed double doors to kitchen and a further sectional double glazed bow window overlooks front courtyard with steps descending to:
Sitting Room
With exposed ceiling beams, chimney breast incorporating raised stone flagged hearth with log burning stove, wall and picture light points and double glazed window to front elevation.
From the Living/Dining/Sitting Room exposed pine glazed double doors and step descends to:
Kitchen/Breakfast Room
15' 1'' x 15' 5'' (4.59m x 4.70m)
Delightfully appointed with a range of base and wall mounted units comprising cupboards and drawers, built in electric oven, four ring hob, tile effect flooring, single drainer sink unit with mixer tap, tall pantry cupboard incorporating shelving, integrated wine racks, recessed ceiling lighting, door to full height larder cupboard incorporating shelving and window to rear, exposed ceiling beams, translucent glazed window to South elevation, radiator, peninsular breakfast counter and a sectional glazed door leads to Inner Hall and a door leads to:
Utility Room
With an oil fired condensing boiler, plumbing for automatic washing machine and a door leads to:
Cloakroom
With corner fitted wash hand basin, corner fitted WC, radiator, double glazed overhead windows and door to courtyard.
From the Kitchen/Breakfast Room a sectional glazed door leads to:
Inner Hall
With stairs ascending to first floor and a sectional glazed door leads to:
Study/Snug
13' 5'' x 10' 9'' (4.08m x 3.28m)
With double glazed window to front elevation, full height double glazed window with fitted blind, exposed ceiling beams, fireplace with stone hearth and pine door to under stairs storage cupboard.
Stairs ascend to three quarter landing with stairs continuing to first floor landing and rear landing.
Rear Landing
With radiator, built in airing cupboard incorporating cylinder and a double glazed sectional panel door leads to:
First Floor Patio Terrace
Affording delightful views over private grounds and woodland.
From the Landing a door leads to:
Bedroom Three
9' 7'' max x 15' 1'' max (2.92m x 4.6m)
With radiator, ceiling beam, access to loft and double glazed window to rear elevation.
From the Landing a door leads to:
Bathroom
With vanity wash hand basin incorporating drawers beneath, WC, panelled bath with electric shower over, fully tiled walls, recessed ceiling lighting and uPVC double glazed window to rear elevation.
Bedroom One
11' 11'' x 13' 11'' (3.64m x 4.23m)
With a double glazed eaves window to front elevation, double glazed window to side elevation providing fine aspects, double fitted wardrobe with louvre doors and radiator.
Bedroom Two
14' 11'' max x 14' 4'' max (4.54m x 4.36m)
With double glazed window to front elevation, fitted wardrobes with louvre doors incorporating railing and shelving, access to loft and radiator.
Externally
The roof terrace is a particular delight and benefits from all day and evening sunshine affording expansive views over private grounds and woodland and to Wybunbury Church Tower. The gardens and grounds are well laid out. Approached over a sweeping driveway, Whitebriar Cottage enjoys a lovely position within delightful surroundings and a large single grassed paddock extends to over two acres bordered by mature woodland and railed fencing. The grounds provide a habitat for an abundance of wildlife with owl nesting boxes.
Attached Single Garage
9' 7'' x 19' 5'' (2.93m x 5.93m)
With stable door to side, double doors to front, window, light and power.
Services
Oil fired central heating, mains drainage, mains water and electricity (not tested by Cheshire Lamont Limited).
Viewings
Strictly by appointment only via Cheshire Lamont Limited.
Directions
From Nantwich proceed South East along the A51 signposted towards Stone and continue out of Nantwich for approximately four miles, passing The Boars Head Restaurant & Public House and continue for 200 yards where Whitebriar Cottage is situated on the right hand side.
Brochures
Property BrochureFull Details- COUNCIL TAXA payment made to your local authority in order to pay for local services like schools, libraries, and refuse collection. The amount you pay depends on the value of the property.Read more about council Tax in our glossary page.
- Band: E
- PARKINGDetails of how and where vehicles can be parked, and any associated costs.Read more about parking in our glossary page.
- Yes
- GARDENA property has access to an outdoor space, which could be private or shared.
- Yes
- ACCESSIBILITYHow a property has been adapted to meet the needs of vulnerable or disabled individuals.Read more about accessibility in our glossary page.
- Ask agent
"Whitebriar Cottage", London Road, Walgherton, Nr Nantwich
Add an important place to see how long it'd take to get there from our property listings.
__mins driving to your place
Get an instant, personalised result:
- Show sellers you’re serious
- Secure viewings faster with agents
- No impact on your credit score
Your mortgage
Notes
Staying secure when looking for property
Ensure you're up to date with our latest advice on how to avoid fraud or scams when looking for property online.
Visit our security centre to find out moreDisclaimer - Property reference 11129124. The information displayed about this property comprises a property advertisement. Rightmove.co.uk makes no warranty as to the accuracy or completeness of the advertisement or any linked or associated information, and Rightmove has no control over the content. This property advertisement does not constitute property particulars. The information is provided and maintained by Cheshire Lamont, Nantwich. Please contact the selling agent or developer directly to obtain any information which may be available under the terms of The Energy Performance of Buildings (Certificates and Inspections) (England and Wales) Regulations 2007 or the Home Report if in relation to a residential property in Scotland.
*This is the average speed from the provider with the fastest broadband package available at this postcode. The average speed displayed is based on the download speeds of at least 50% of customers at peak time (8pm to 10pm). Fibre/cable services at the postcode are subject to availability and may differ between properties within a postcode. Speeds can be affected by a range of technical and environmental factors. The speed at the property may be lower than that listed above. You can check the estimated speed and confirm availability to a property prior to purchasing on the broadband provider's website. Providers may increase charges. The information is provided and maintained by Decision Technologies Limited. **This is indicative only and based on a 2-person household with multiple devices and simultaneous usage. Broadband performance is affected by multiple factors including number of occupants and devices, simultaneous usage, router range etc. For more information speak to your broadband provider.
Map data ©OpenStreetMap contributors.








