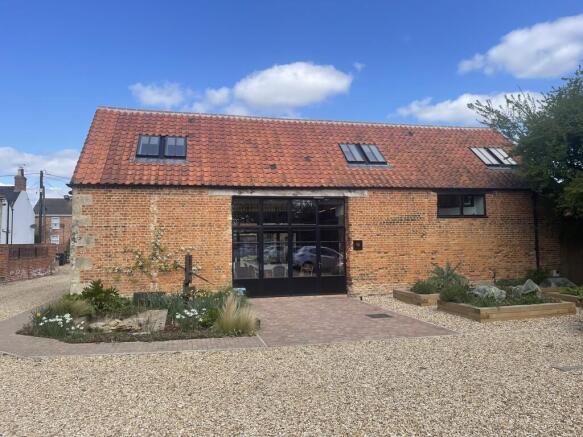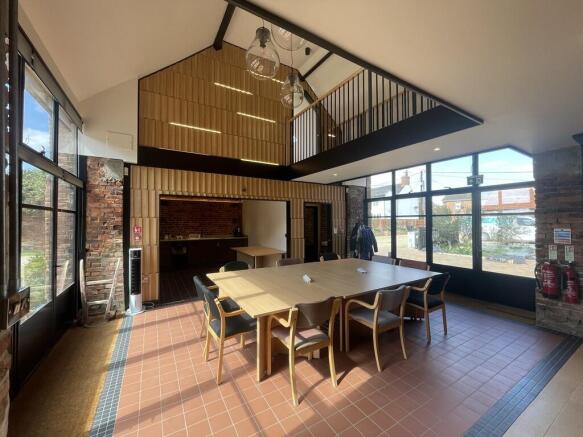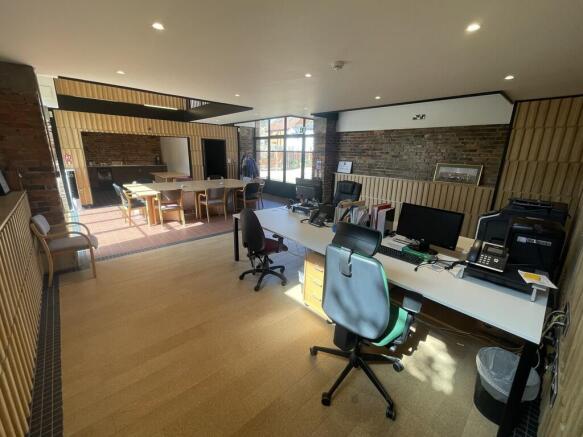Church Street, Thurlby
- SIZE AVAILABLE
1,320 sq ft
123 sq m
- SECTOR
Office to lease
Lease details
- Lease available date:
- Ask agent
Description
LOCATION
From the cross-roads in the centre of Bourne, proceed Southwards along 'South Street' (A15), which merges into 'South Road'. At the roundabout take the second exit, straight ahead onto 'Bourne Road', which merges into 'Main Road'. At the cross-roads in Thurlby, turn left onto 'Church Street', adjacent 'The Horseshoe Pub'. The property is located after approximately 80m, on the right-hand side of the road.
DESCRIPTION
Located in the rural village of Thurlby, near Bourne, this outstanding Grade II listed barn conversion offers premium office space, finished to an exceptionally high architectural standard. A rare opportunity to occupy a truly unique commercial space that seamlessly blends character with function. Suitable for a variety of business uses.
The premises provides a convenient layout for office-based professionals, including a spacious open-plan office with integrated meeting area to the ground floor, three well-proportioned private offices to the first floor, a modern kitchen space, multiple storage spaces, and three W/C facilities located on both the ground and first floors. The property also benefits from a substantial, gravelled car parking area to the rear (benefiting from a private electric vehicle charging point), and a shared driveway for access to the site as a whole.
ACCOMMODATION
Ground Floor:
Open-Plan Office and Meeting Room - 51.94 sq. m. / 559.06 sq. ft.
Kitchen - 14.23 sq. m. / 153.13 sq. ft.
Storeroom - 11.50 sq. m. / 123.75 sq. ft.
W/Cs and Bathroom - 6.35 sq. m. / 68.23 sq. ft.
Stairs leading to...
First Floor:
Second Office - 9.08 sq. m. / 97.70 sq. ft.
Third Office - 9.33 sq. m. / 100.37 sq. ft.
Fourth Office - 11.38 sq. m. / 122.51 sq. ft.
Storage Space - 2.12 sq. m. / 22.77 sq. ft.
Storage Space - 1.52 sq. m. / 16.39 sq. ft.
Additional W/C - 1.39 sq. m. / 14.99 sq. ft.
Hallway - 11.61 sq. m. / 124.97 sq. ft.
Total Net Internal Area (NIA) of approx. - 122.69 sq. m. (1,320.66 sq. ft.).
Please note that the property has been measured on a Net Internal Area (NIA) basis, in accordance with the RICS code of measuring practice, and all measurements are approximate.
SERVICES
We understand the property has the benefit of mains water, electric and foul drainage. The property is heated by Air Source Heat Pumps, and benefits from an underfloor heating system. Interested parties are advised to check services with the relevant statutory authority prior to making an application.
TERMS
The property is available To Let through a Sub-Lease. More details are available upon request from the Agent, although the tenant will be responsible for all services/utilities and outgoings in connection with the property. The tenant will also be responsible for the payment of all Business Rates.
OUTGOINGS
The Rateable Value of the unit is £9,000. Interested parties are advised to contact South Kesteven District Council to confirm the exact amount of rates payable.
LEGAL COSTS
Each party are responsible for their own legal costs.
PARKING NOTES
The property benefits from a substantial, gravelled car parking area to the rear (benefiting from a private electric vehicle charging point), and a shared driveway for access to the site as a whole.
OTHER
EPC Rating: The current Energy Performance Certificate (EPC) Rating of the property is A (20).
VIEWING
Viewings are strictly by appointment only with R. Longstaff & Co LLP - Bourne.
Energy Performance Certificates
EPC Front PageBrochures
Church Street, Thurlby
NEAREST STATIONS
Distances are straight line measurements from the centre of the postcode- Stamford Station7.9 miles
Notes
Disclaimer - Property reference 101505031393. The information displayed about this property comprises a property advertisement. Rightmove.co.uk makes no warranty as to the accuracy or completeness of the advertisement or any linked or associated information, and Rightmove has no control over the content. This property advertisement does not constitute property particulars. The information is provided and maintained by Longstaff Chartered Surveyors, Bourne. Please contact the selling agent or developer directly to obtain any information which may be available under the terms of The Energy Performance of Buildings (Certificates and Inspections) (England and Wales) Regulations 2007 or the Home Report if in relation to a residential property in Scotland.
Map data ©OpenStreetMap contributors.




