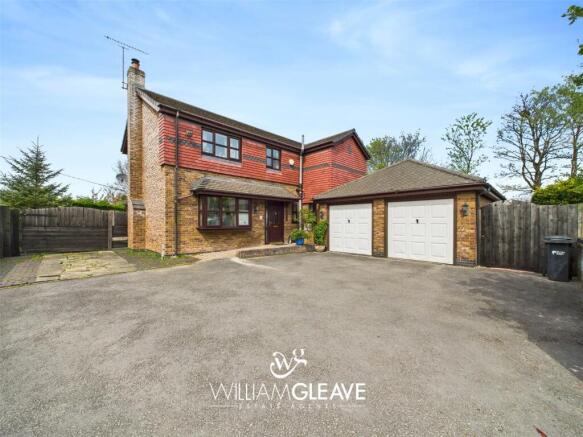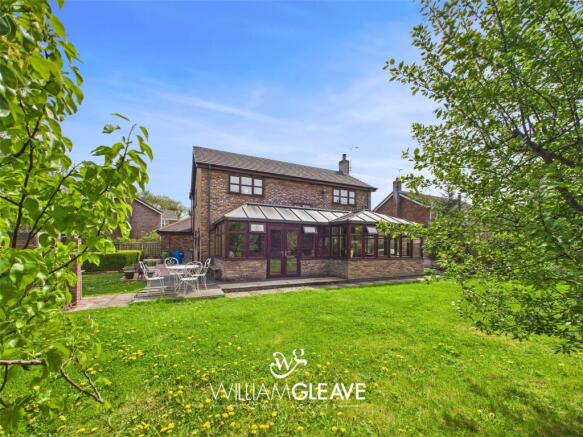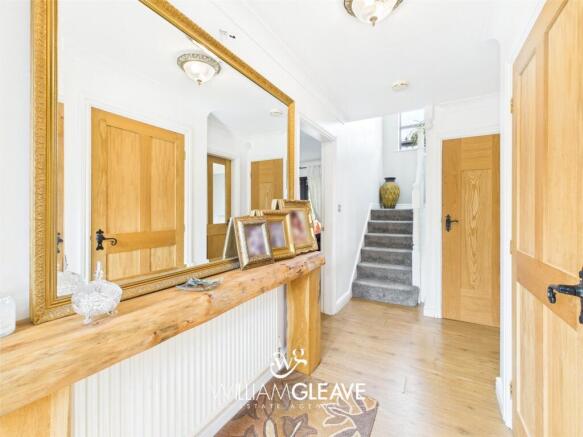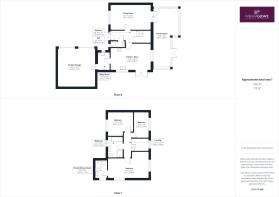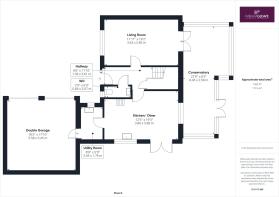
Whitefield Paddock, Bagillt, Flintshire, CH6

- PROPERTY TYPE
Detached
- BEDROOMS
3
- BATHROOMS
3
- SIZE
Ask agent
- TENUREDescribes how you own a property. There are different types of tenure - freehold, leasehold, and commonhold.Read more about tenure in our glossary page.
Freehold
Key features
- EXPANSIVE PLOT
- DOUBLE INTEGRAL GARAGE
- LARGE CONSERVATORY
- AMPLE OFF-ROAD PARKING
- PICTURESQUE GARDENS
- COUNCIL TAX BAND F
Description
Spacious Three-Bedroom Detached Home with Picturesque Gardens and Excellent Potential.
Tucked away in a desirable elevated position in the popular village of Bagillt, this spacious three-bedroom detached property offers a rare opportunity to enjoy both peace and convenience. Perfectly suited to families and daily commuters alike, the home is beautifully presented with a bright, airy, and welcoming feel throughout.
Set on an extensive plot, the property boasts diverse and picturesque wrap-around gardens, creating a truly idyllic outdoor space. The garden extends beyond the formal boundaries, offering even more room to enjoy. A large driveway provides ample off-road parking and leads to an integral double garage, ideal for storage or potential conversion (subject to permissions).
Inside, the home features a generous layout, including a large conservatory that floods the space with natural light and connects beautifully to the garden. The accommodation offers excellent scope for extension, giving buyers the opportunity to tailor the home to their own needs.
In brief, the accommodation comprises; Entrance Hallway, Downstairs WC, a Generously Sized Living Room, a Spacious Kitchen/ Diner, Utility Room and a Large Conservatory/ Sunroom.
On the First Floor, you will find; a Family Bathroom and Three Bedrooms with an Ensuite Shower Room to the Main Bedroom.
Outside, there is an Enclosed Driveway to the front elevation, a Double Garage and Diverse Wrap-Around Gardens.
Located in a quiet cul-de-sac in the popular North Wales village of Bagillt, the property enjoys a peaceful setting while offering easy access to neighbouring towns, the North Wales Coast Road, and the A55 Expressway.
This is a property that must be seen to be fully appreciated, combining location, space, charm, and potential in one exceptional package.
Entrance Hallway:
Step through a wood-effect UPVC front door with double-glazed frosted panels into a welcoming entrance hall. Contemporary laminate flooring flows throughout, complemented by a wall-mounted radiator. To the right, a wooden door opens to the downstairs WC. Additional matching wooden doors lead to the spacious living room and a handy understairs storage cupboard, offering ample space for everyday essentials. A further wooden door with glazed panels invites you into the kitchen/diner. A carpeted staircase with a classic wooden balustrade is situated at the end of the hall, leading to the first floor.
Downstairs WC:
A conveniently located downstairs WC featuring neutrally painted and tiled walls, complemented by a decorative tiled border. A wall-mounted radiator provides warmth, while a UPVC double-glazed frosted window to the front elevation allows for natural light and privacy. The room comprises a WC and a wash basin with traditional hot and cold taps.
Living Room:
The warm laminate flooring continues from the entrance hall into the spacious and welcoming living room. A large wood-effect UPVC double-glazed window fills the room with natural light, with a wall-mounted double panel radiator positioned beneath for a cosy feel. Multiple power points are conveniently placed throughout the space, and a mix of ceiling and wall lights help set a relaxed, homely atmosphere. The real heart of the room is the charming log burner, set on a solid stone hearth. At the back of the room, wood-effect UPVC double doors with large, double-glazed panels open into the conservatory, offering an easy transition to the garden.
Kitchen/ Diner:
Laminate flooring continues seamlessly from the entrance hall into the generously sized kitchen/diner. The kitchen is fitted with a range of wall and base units topped with stylish marble-effect worktops and complemented by a stainless steel 1.5 bowl sink and drainer with an overhead hose tap. A decorative tiled border enhances the neutrally painted walls, offering a bright and fresh feel. An integrated electric oven and gas hob sit beneath a modern Russell Hobbs extractor fan, and there is space available for a dishwasher. Additional touches include multiple power points throughout and a matching wooden wine rack, adding both functionality and character. Wood-effect UPVC double-glazed windows frame vibrant views over the rear garden, with an additional side window overlooking the conservatory. Matching wood-effect UPVC double doors, fitted with large, double-glazed panels, open directly onto the rear garden, perfect for indoor-outdoor living. A wall-mounted double (truncated)
Utility Room:
Laminate flooring, complemented by a practical tiled section, continues the smooth flow of the property. A wall-mounted double panel radiator heats the space, while a wood-effect UPVC frosted double-glazed door provides access to the rear garden and a matching double-glazed window to the front elevation overlooks the driveway. The utility room offers ample space for a washing machine, tumble dryer, fridge/ freezer, and additional storage. A worktop with a base unit houses a stainless-steel sink and drainer, complete with a swan-neck mixer tap. Further features include multiple power points, an extractor fan, and neutrally painted walls finished with a decorative tiled border. A wooden door leads directly into the double garage, offering practicality.
Conservatory:
Spanning the full width of the property, this impressive conservatory offers a bright and versatile additional living space. Practical tiled flooring runs throughout, complemented by multiple power points for added convenience. Wood-effect UPVC double-glazed windows wrap around the rear and both side elevations, filling the room with natural light, while one exposed brick wall adds a touch of character. A polycarbonate roof ensures comfort all year round, and beneath the windows, charming wooden panelled walls help to blend the indoor and outdoor spaces seamlessly. The conservatory is well-lit with two ceiling light fittings and two wall lights, creating a welcoming atmosphere day and night. Wood-effect UPVC double doors, fitted with large, double-glazed panels, open directly onto the rear garden, enhancing the connection to the outdoors.
To The First Floor...
Landing:
A carpeted half-turn staircase leads up to the first floor, where a wood-effect UPVC double-glazed window to the rear elevation fills the space with natural light. The landing itself is finished with laminate flooring and features a double power socket and a wall-mounted radiator for added comfort. From here, there is access to three bedrooms, the family bathroom, and the loft above.
Bedroom One:
A generously sized double bedroom featuring laminate flooring and multiple power sockets for convenience. A wall-mounted double panel radiator sits beneath a wood-effect UPVC double-glazed window to the side elevation, offering pleasant views over the garden and distant woodland. A second wood-effect UPVC double-glazed window frames stunning views across the garden, the Dee Estuary, and beyond. Ceiling spotlights provide a modern, well-lit ambience, and a further door leads to the private en-suite shower room.
Ensuite Shower Room:
The en-suite features a tiled floor and fully tiled walls with decorative borders, creating a clean and stylish finish. The suite comprises a low-flush WC and a wash basin with traditional hot and cold taps. Ceiling spotlights provide bright, modern lighting, while a wall-mounted double panel radiator sits beneath a wood-effect UPVC double-glazed window, offering lovely views over the rear garden, the Dee Estuary, and beyond. There is a large freestanding shower enclosure, complete with glazed screens, a sliding glazed door, and a mains-fed overhead rain shower. An electric extractor fan ensures good ventilation.
Bedroom Two:
A good-sized double bedroom featuring laminate flooring and a striking dark feature wall, adding a touch of character to the space. A wall-mounted double panel radiator is positioned beneath a wood-effect UPVC double-glazed window, offering views over the front elevation. Power points are conveniently located throughout the room.
Bedroom Three:
A charming bedroom with laminate flooring and multiple power points for convenience. A wall-mounted double panel radiator sits beneath a wood-effect UPVC double-glazed window, offering scenic views over the garden and partial glimpses of the Dee Estuary. The neutrally painted walls are complemented by a beautiful wildlife-themed hand-painted feature wall, adding a unique touch to the room. This bedroom is the perfect space for children, offering both comfort and character.
Family Bathroom:
Featuring dark wood-effect laminate flooring, this bathroom offers an outdoor-indoor feel. The bath, with dark wooden cladding panels and a tiled surround, provides a luxurious and relaxing space. A wall-mounted radiator adds warmth, while the freestanding shower, complete with an overhead mains-fed rain shower, glazed screen, and sliding door sits neatly in the corner of the room. The wash basin is fitted with hot and cold taps and wood-effect UPVC frosted windows to the front elevation allow natural light while maintaining privacy. Spotlights in the ceiling provide bright, even lighting.
Outside..
Double Garage:
Accessed via two up-and-over doors leading to the private driveway or through a wooden door from the utility room, the double garage offers ample storage space. Power points are readily available, and the mains gas combi boiler is neatly tucked away in the corner, mounted on the wall for convenience. Two light fittings ensure the space is well-lit and functional.
Front Elevation:
To the front of the property, you'll find a spacious, fully paved driveway that is both large and low maintenance, providing ample parking space for multiple vehicles. The driveway offers direct access to the property, the double garage, and the rear garden, with wooden gates on either side of the property leading through to the garden.
Rear/ Side Elevation:
Access to the beautifully landscaped rear garden is provided through wooden gates on either side of the property, ensuring privacy and seclusion. The garden can also be easily accessed from the conservatory, kitchen/diner, and utility room, offering a perfect connection between indoor and outdoor living. Enclosed by a harmonious blend of fencing and mature hedging, this garden offers a tranquil retreat. Expansive decorative stone areas, paved paths, and elegant patio spaces lead to wooden decking and lush lawn gardens, creating a serene and inviting atmosphere. A charming pond with a water feature and rocky elements adds a soothing focal point, surrounded by an array of plants, shrubs, trees, and vibrant vegetation. The garden also includes a mixture of fruit trees, such as apple, pear, plum, and cherry trees. A well-maintained lawn garden, bordered by a paved edge and framed by brick walls, seamlessly connects to a patio area that can be accessed directly from the (truncated)
- COUNCIL TAXA payment made to your local authority in order to pay for local services like schools, libraries, and refuse collection. The amount you pay depends on the value of the property.Read more about council Tax in our glossary page.
- Band: F
- PARKINGDetails of how and where vehicles can be parked, and any associated costs.Read more about parking in our glossary page.
- Yes
- GARDENA property has access to an outdoor space, which could be private or shared.
- Yes
- ACCESSIBILITYHow a property has been adapted to meet the needs of vulnerable or disabled individuals.Read more about accessibility in our glossary page.
- Ask agent
Whitefield Paddock, Bagillt, Flintshire, CH6
Add an important place to see how long it'd take to get there from our property listings.
__mins driving to your place
Get an instant, personalised result:
- Show sellers you’re serious
- Secure viewings faster with agents
- No impact on your credit score
Your mortgage
Notes
Staying secure when looking for property
Ensure you're up to date with our latest advice on how to avoid fraud or scams when looking for property online.
Visit our security centre to find out moreDisclaimer - Property reference WGH250077. The information displayed about this property comprises a property advertisement. Rightmove.co.uk makes no warranty as to the accuracy or completeness of the advertisement or any linked or associated information, and Rightmove has no control over the content. This property advertisement does not constitute property particulars. The information is provided and maintained by William Gleave, Holywell. Please contact the selling agent or developer directly to obtain any information which may be available under the terms of The Energy Performance of Buildings (Certificates and Inspections) (England and Wales) Regulations 2007 or the Home Report if in relation to a residential property in Scotland.
*This is the average speed from the provider with the fastest broadband package available at this postcode. The average speed displayed is based on the download speeds of at least 50% of customers at peak time (8pm to 10pm). Fibre/cable services at the postcode are subject to availability and may differ between properties within a postcode. Speeds can be affected by a range of technical and environmental factors. The speed at the property may be lower than that listed above. You can check the estimated speed and confirm availability to a property prior to purchasing on the broadband provider's website. Providers may increase charges. The information is provided and maintained by Decision Technologies Limited. **This is indicative only and based on a 2-person household with multiple devices and simultaneous usage. Broadband performance is affected by multiple factors including number of occupants and devices, simultaneous usage, router range etc. For more information speak to your broadband provider.
Map data ©OpenStreetMap contributors.
