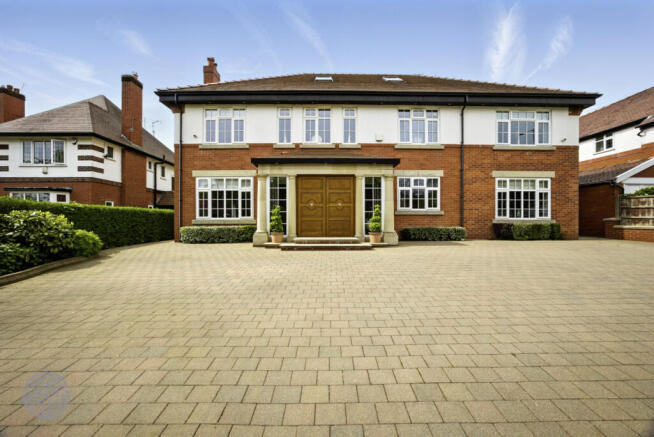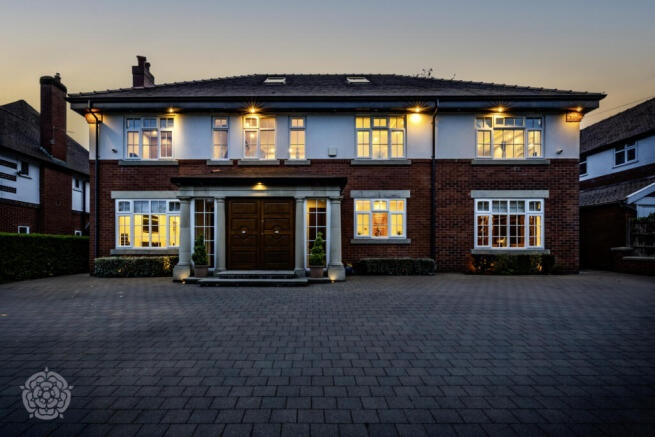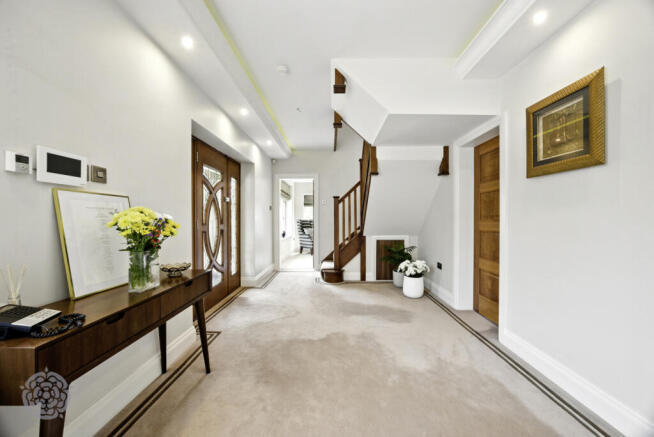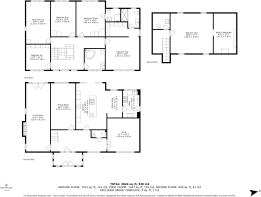
Stapleton Avenue, Bolton, Greater Manchester, BL1 5ES

- PROPERTY TYPE
Detached
- BEDROOMS
6
- BATHROOMS
3
- SIZE
Ask agent
- TENUREDescribes how you own a property. There are different types of tenure - freehold, leasehold, and commonhold.Read more about tenure in our glossary page.
Ask agent
Key features
- Three spacious reception rooms including lounge, formal lounge, and dining room
- Modern SieMatic kitchen with island, Neff appliances, and second kitchen
- Six double bedrooms, two with en suites including a master suite
- Three fully tiled bathrooms and two separate WCs
- Gated entrance with block-paved driveway for multiple vehicles
- Enclosed rear garden with lawn, patio, woodland views
Description
The modern and well thought out kitchen features an island and dining area, perfect for hosting dinner parties or enjoying casual meals with loved ones. For added convenience, there is even a second kitchen for extra meal prep space.
The bright and airy house is flooded with natural light from plenty of windows, creating a welcoming and homely atmosphere. The master suite includes a closet and en suites for added luxury.
Externally, the property is surrounded by a tranquil rear garden with privacy and views over the woodlands. With a large drive for multiple vehicles.
Heaton in Bolton is a true gem, offering the perfect balance of urban convenience and suburban charm. Within close proximity, you will find highly regarded state schools and the prestigious Bolton School. For shopping enthusiasts, Middlebrook retail park is just a short drive away, where major shopping brands and supermarkets can be found. Bolton town centre, along with the local train and bus station, are also easily accessible.
Don't miss out on the opportunity to view this immaculate property, ideal for those looking for a prestigious home in a desirable location. Contact us today to arrange a viewing.
Reception Rooms
This exceptional property boasts three generously sized reception rooms, thoughtfully arranged to offer versatile and elegant living spaces. The main lounge is bright and welcoming, featuring large windows and patio doors that open directly onto the rear garden, seamlessly blending indoor and outdoor living. A second, formal lounge offers a refined atmosphere with a striking built-in library-style wall—perfect for reading, relaxing, or entertaining. The spacious dining room comfortably accommodates a large dining table, making it ideal for both everyday meals and special gatherings. Each room is enhanced by tasteful downlighting and an abundance of natural light, creating a warm and inviting ambiance throughout.
Kitchen's
At the heart of the home lies a stunning, contemporary SieMatic kitchen designed for both style and functionality. This beautifully appointed space features a central island incorporating a five-ring gas hob and inset sink, perfect for cooking and socialising. Bi-fold doors open directly onto the rear garden, flooding the space with natural light and creating a seamless indoor-outdoor flow. The kitchen also includes a secondary sink with built-in drainer, an extractor fan, and high-end integrated Neff appliances. Abundant, intelligently designed storage keeps cookware and essentials neatly tucked away within the sleek cabinetry. Adjacent to the main kitchen is a fully equipped second kitchen, ideal for additional meal preparation or utility use. It includes a gas hob, oven, sink, fitted units, generous worktop space, and room for further appliances—perfectly complementing the main kitchen’s facilities.
Bedrooms
The property offers six generously proportioned double bedrooms, arranged across the first and second floors, each featuring fitted furniture that maximises space and functionality. The master suite is a standout, offering a spacious and light-filled retreat complete with a built-in closet and a stylish en suite bathroom. An additional bedroom also benefits from private en suite facilities, ideal for guests or family members. The remaining bedrooms are equally well-appointed, all offering ample space and natural light. The sixth bedroom, located on the second floor, is particularly impressive—an expansive room with Velux windows, access to a convenient WC, and an additional storage area, making it a versatile space for use as a guest room, office, or studio.
Bathrooms and WC's
The property features three modern, fully tiled bathrooms, along with two additional separate WCs, offering excellent convenience for a large household. The en suite bathrooms are thoughtfully designed, each equipped with sleek shower enclosures—one of which, in the master suite, features a luxurious walk-in shower. The main family bathroom is stylishly appointed with a P-shaped bath and overhead shower, combining practicality with comfort. All bathrooms and WCs are fitted with contemporary fixtures, adding a touch of luxury and convenience throughout.
External Space
Externally, the property enjoys a high degree of privacy, set behind secure gates with both vehicular and pedestrian access. To the front, a beautifully block-paved driveway provides ample parking for multiple vehicles. The rear garden is a tranquil and enclosed space, bordered by serene woodland views that offer a sense of seclusion and natural beauty. The garden itself features a well-maintained lawn, a spacious patio area perfect for outdoor entertaining, and an array of mature planting and shrubs, including a striking blossom tree that adds seasonal charm to this peaceful outdoor retreat.
Tenure
Tenure - Leasehold Lease End Date - 01 May 2948 Lease Term - 999 years
Council Tax
Local Authority - Bolton Band: G Annual Price: £3,778
ID Checks
In accordance with our regulatory obligations, we are required to carry out Anti-Money Laundering (AML) checks on all relevant individuals. A fee of £25+VAT per person will be charged to cover the cost of conducting these checks. This fee is non-refundable
Brochures
Particulars- COUNCIL TAXA payment made to your local authority in order to pay for local services like schools, libraries, and refuse collection. The amount you pay depends on the value of the property.Read more about council Tax in our glossary page.
- Band: TBC
- PARKINGDetails of how and where vehicles can be parked, and any associated costs.Read more about parking in our glossary page.
- Driveway,EV charging
- GARDENA property has access to an outdoor space, which could be private or shared.
- Yes
- ACCESSIBILITYHow a property has been adapted to meet the needs of vulnerable or disabled individuals.Read more about accessibility in our glossary page.
- Ask agent
Stapleton Avenue, Bolton, Greater Manchester, BL1 5ES
Add an important place to see how long it'd take to get there from our property listings.
__mins driving to your place
Get an instant, personalised result:
- Show sellers you’re serious
- Secure viewings faster with agents
- No impact on your credit score
Your mortgage
Notes
Staying secure when looking for property
Ensure you're up to date with our latest advice on how to avoid fraud or scams when looking for property online.
Visit our security centre to find out moreDisclaimer - Property reference BTN250251. The information displayed about this property comprises a property advertisement. Rightmove.co.uk makes no warranty as to the accuracy or completeness of the advertisement or any linked or associated information, and Rightmove has no control over the content. This property advertisement does not constitute property particulars. The information is provided and maintained by Miller Metcalfe, Bolton. Please contact the selling agent or developer directly to obtain any information which may be available under the terms of The Energy Performance of Buildings (Certificates and Inspections) (England and Wales) Regulations 2007 or the Home Report if in relation to a residential property in Scotland.
*This is the average speed from the provider with the fastest broadband package available at this postcode. The average speed displayed is based on the download speeds of at least 50% of customers at peak time (8pm to 10pm). Fibre/cable services at the postcode are subject to availability and may differ between properties within a postcode. Speeds can be affected by a range of technical and environmental factors. The speed at the property may be lower than that listed above. You can check the estimated speed and confirm availability to a property prior to purchasing on the broadband provider's website. Providers may increase charges. The information is provided and maintained by Decision Technologies Limited. **This is indicative only and based on a 2-person household with multiple devices and simultaneous usage. Broadband performance is affected by multiple factors including number of occupants and devices, simultaneous usage, router range etc. For more information speak to your broadband provider.
Map data ©OpenStreetMap contributors.








