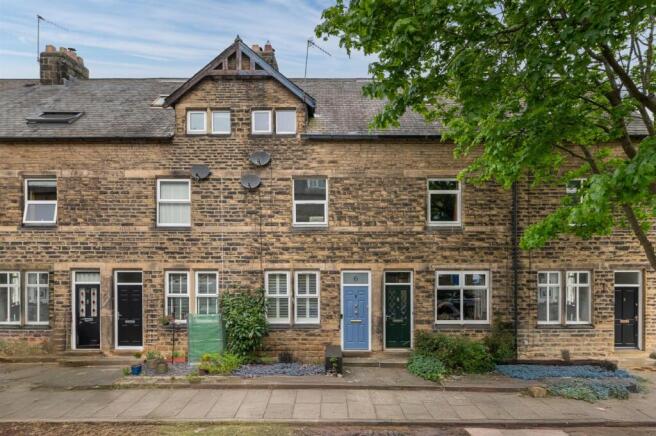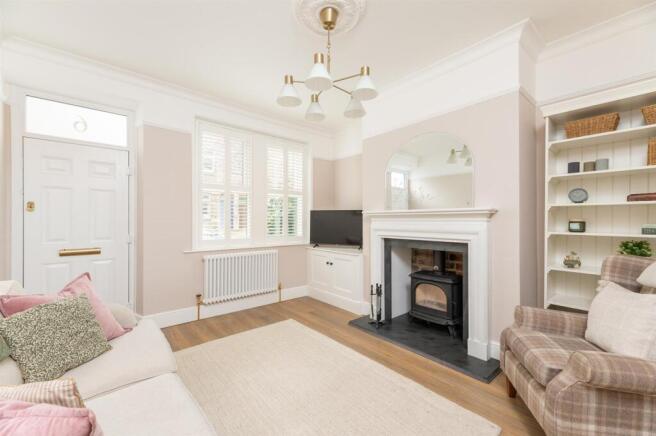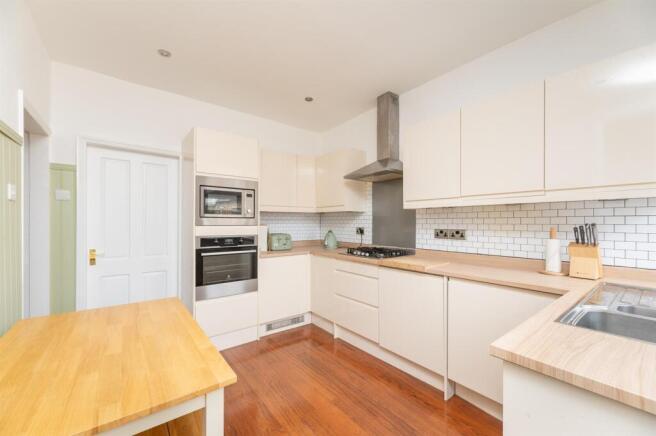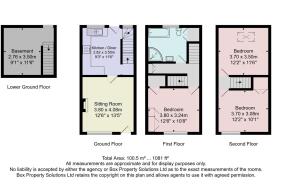
Bank Parade, Otley
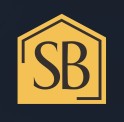
- PROPERTY TYPE
Terraced
- BEDROOMS
3
- BATHROOMS
1
- SIZE
1,081 sq ft
100 sq m
- TENUREDescribes how you own a property. There are different types of tenure - freehold, leasehold, and commonhold.Read more about tenure in our glossary page.
Freehold
Key features
- A Simply Stunning Three Double Bedroomed Stone Built Terrace
- Beautifully Located In A Tree Lined Cul-De-Sac Close To The Town Centre
- Light And Airy Sitting Room With A Wood Burning Stove And Plantation Shutters
- Sleek Modern Dining Kitchen With Built In Appliances Included
- Spacious House Bathroom Fitted With A Four Piece Suite Including A Shower Cubicle & A Bath
- Useful Basement Area For Storage, Neat Gardens, Enclosed To The Rear
- EPC Rating D / Tenure Freehold / Council Tax C
- Located In The Beautiful Otley Conservation Area
Description
A beautifully presented light and airy three double bedroomed stone terraced house on this attractive tree lined cul-de-sac, conveniently placed on the doorstep of the town centre and its excellent amenities. As you enter the house via the attractive composite door you will instantly be won over by the beautiful sitting room which includes a focal fireplace with a wood burning stove inset and feature plantation shutters to the windows. This in turn leads to the sleek modern dining kitchen which includes built in appliances. A useful basement cellar below is the ideal utility area and is where the washer is located. Attractive panelling to the walls to the first floor landing, which also has a large storage cupboard. The first of the three double bedrooms are located to the first floor and includes a focal fireplace, built in wardrobes and decorative panelling to the wall. The house bathroom is spacious and includes a smart four piece suite including a shower cubicle, a bath, wash hand basin and low level wc. Finally to the top floor there are two further double bedrooms with exposed and polished beams to both. Externally there is a neat fully enclosed garden area to the rear. We strongly recommend and appointment to view this house internally to fully appreciate the quality and style on offer. To arrange your viewing, please contact Shankland Barraclough Estate Agents in Otley.
Otley is a beautiful Yorkshire market town having a population of approximately 15,000 people, set on the banks of the River Wharfe. Otley is a friendly and picturesque town with a rich commercial and community life. The town lies in attractive countryside within Mid-Wharfedale at the centre of the rural triangle between Leeds, Harrogate and Bradford. Immediately to the south of the town rises Otley Chevin, which gives magnificent views over Mid-Wharfedale, fantastic walks and cycling routes and in the past provided much of the stone from which the town centre was built. Highly regarded primary schools and the outstanding Prince Henry's Grammar School are found within the town itself, together with a lovely mix of popular branded stores a fantastic array of independently run shops, making Otley a very popular and pleasant town in which to live.
The accommodation with GAS FIRED CENTRAL HEATING, SEALED UNIT DOUBLE GLAZING and with approximate room sizes, comprises:
Sitting Room - 4.09m x 3.81m (13'5" x 12'6") - Via an attractive composite door to the front elevation, focal fireplace with a wood burning stove inset to the chimney breast and built in cupboard to the alcove. Decorative moulded ceiling cornice and picture rails, windows to the front with plantation shutters and a central heating radiator.
Dining Kitchen - 3.51m x 2.82m (11'6" x 9'3") - Fitted with a sleek modern range of fitted kitchen units having worktops over, a sink unit inset and tiled splash backs surrounding. The kitchen includes a built in electric oven, a four ring gas hob with an extractor hood over, a microwave, integrated dishwasher and fridge. Central heating radiator, window and a half glazed door to the rear garden.
Basement - 3.51m x 2.77m (11'6" x 9'1") - A very useful area that has plumbing for a washer, light and power points together with a window.
First Floor Landing - Attractive decorative wall panelling, a deep storage cupboard and a central heating radiator.
Bedroom 1. - 4.09m x 3.81m (13'5" x 12'6") - A lovely principle bedroom having a focal fireplace to the chimney breast with smart modern wardrobes and shelving fitted to the alcoves. Further walk in wardrobe, decorative wall panelling, a central heating radiator and a window to the front elevation.
House Bathroom - A lovely spacious house bathroom, fitted with a four piece suite that includes a shower cubicle, a panelled bath, wash hand basin with a vanity storage cupboard below and a low level wc. Complemented by part tiled walls, a central heated towel rail, a deep storage cupboard and a window to the rear.
Second Floor -
Bedroom 2. - 3.71m x 3.51m (12'2" x 11'6") - Exposed polished beam, a Velux styled window to the pitched ceiling and a central heating radiator.
Bedroom 3. - 3.71m x 3.07m (12'2" x 10'1") - A lovely third bedroom with exposed and polished beams, built in wardrobe and cupboard, a central heating radiator and window to the front elevation.
Outside - To the front is a small garden area, whilst to the rear is a larger paved garden with walling and fencing enclosing.
Tenure, Services And Parking - Tenure: Freehold
All Mains Services Connected
Parking: On Street
Council Tax - Leeds City Council Tax Band C. For further details on Leeds Council Tax Charges please visit or telephone them on .
Internet And Mobile Coverage - Independently checked information via Ofcom shows that Ultrafast Broadband up to 1000 Mbps download speed is available to this property. Mobile Phone coverage is available to the four main carriers. For further information please refer to:
Viewing Arrangements - We would be delighted to arrange a viewing for you on this property. To view, please contact Shankland Barraclough Estate Agents on , e-mail us or call in to our office at 26 Kirkgate, Otley LS21 3HJ.
Opening Hours - Monday to Friday 9am - 5.30pm
Saturdays 9am - 4pm
Mortgage Advice - We are delighted to offer Whole of Market Mortgage advice through our relationship with T&C Independent Mortgage Advisors. To make an appointment please ring and we will arrange for our advisor to help you source the most suitable mortgage for your circumstances.
The Initial consultation is free of charge and totally without obligation. A fee may then be payable if you choose to use their services.
Offer Acceptance & Aml Regulations - Money Laundering, Terrorist Financing & Transfer of Funds Regulations 2017. To enable us to comply with the expanded Money Laundering Regulations we are required to obtain proof of how the property purchase is to be financed as well as identification from all prospective buyers. Buyers are asked to please assist with this so that there is no delay in agreeing a sale. The cost payable by the successful buyer(s) for this is £20 (inclusive of VAT) per named buyer and is paid to the firm that administers the money laundering ID checks, Movebutler. Please note the property will not be marked as sold subject to contract until appropriate identification has been provided and all AML checks are completed.
Please Note - The extent of the property and its boundaries are subject to verification by inspection of the title deeds. The measurements in these particulars are approximate and have been provided for guidance purposes only. The fixtures, fittings and appliances have not been tested and therefore no guarantee can be given that they are in working order. The internal photographs used in these particulars are reproduced for general information and it cannot be inferred that any item is included in the sale.
Brochures
Brochure - Bank Parade.pdfBrochure- COUNCIL TAXA payment made to your local authority in order to pay for local services like schools, libraries, and refuse collection. The amount you pay depends on the value of the property.Read more about council Tax in our glossary page.
- Band: C
- PARKINGDetails of how and where vehicles can be parked, and any associated costs.Read more about parking in our glossary page.
- On street
- GARDENA property has access to an outdoor space, which could be private or shared.
- Yes
- ACCESSIBILITYHow a property has been adapted to meet the needs of vulnerable or disabled individuals.Read more about accessibility in our glossary page.
- Ask agent
Bank Parade, Otley
Add an important place to see how long it'd take to get there from our property listings.
__mins driving to your place
Get an instant, personalised result:
- Show sellers you’re serious
- Secure viewings faster with agents
- No impact on your credit score
Your mortgage
Notes
Staying secure when looking for property
Ensure you're up to date with our latest advice on how to avoid fraud or scams when looking for property online.
Visit our security centre to find out moreDisclaimer - Property reference 33861635. The information displayed about this property comprises a property advertisement. Rightmove.co.uk makes no warranty as to the accuracy or completeness of the advertisement or any linked or associated information, and Rightmove has no control over the content. This property advertisement does not constitute property particulars. The information is provided and maintained by Shankland Barraclough, Otley & Surrounding. Please contact the selling agent or developer directly to obtain any information which may be available under the terms of The Energy Performance of Buildings (Certificates and Inspections) (England and Wales) Regulations 2007 or the Home Report if in relation to a residential property in Scotland.
*This is the average speed from the provider with the fastest broadband package available at this postcode. The average speed displayed is based on the download speeds of at least 50% of customers at peak time (8pm to 10pm). Fibre/cable services at the postcode are subject to availability and may differ between properties within a postcode. Speeds can be affected by a range of technical and environmental factors. The speed at the property may be lower than that listed above. You can check the estimated speed and confirm availability to a property prior to purchasing on the broadband provider's website. Providers may increase charges. The information is provided and maintained by Decision Technologies Limited. **This is indicative only and based on a 2-person household with multiple devices and simultaneous usage. Broadband performance is affected by multiple factors including number of occupants and devices, simultaneous usage, router range etc. For more information speak to your broadband provider.
Map data ©OpenStreetMap contributors.
