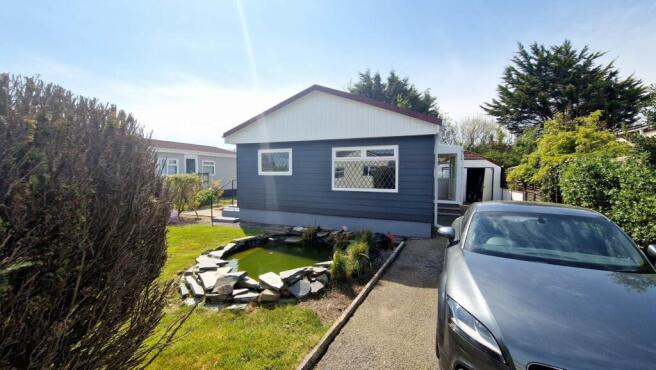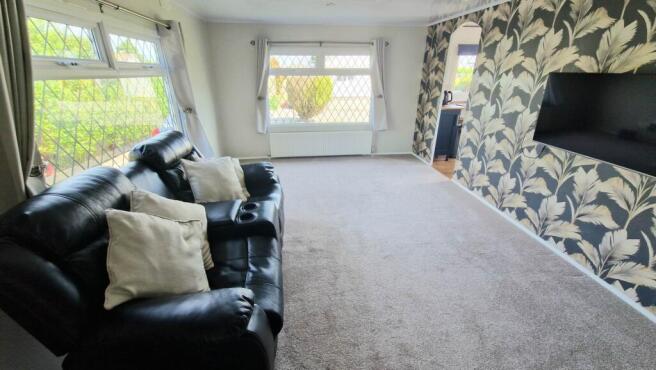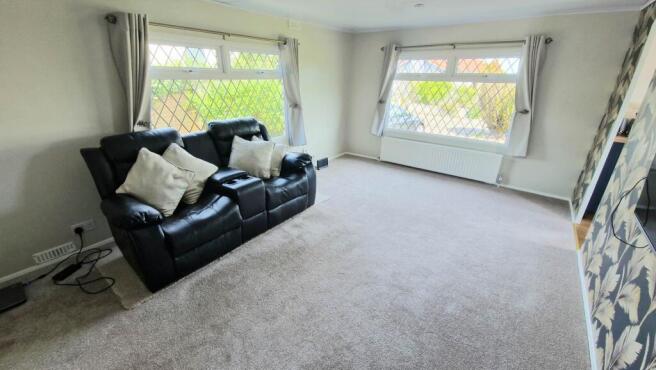Otterham Park, Otterham

- PROPERTY TYPE
Detached
- BEDROOMS
2
- BATHROOMS
1
- SIZE
Ask agent
- TENUREDescribes how you own a property. There are different types of tenure - freehold, leasehold, and commonhold.Read more about tenure in our glossary page.
Freehold
Key features
- Two double bedroom park home
- Large lounge and kitchen
- Block built single garage
- Gardens to the front, sides, and rear
- Fully renovated to a high standard
- Gas central heating (Bulk Gas)
- Parking for 2-3 vehicles
- Large garage/workshop
Description
Description
This is a good sized two bedroom `Prestige Homeseeker` park home in a well respected small park home site in Otterham, Cornwall. The park home benefits from a block built garage and a driveway which can accommodate 3-4 cars. Gardens and patio to three sides.
Located just off the Atlantic Highway with excellent road links to many popular tourist and shopping locations such as Bude, Crackington Haven, Port Issac, Launceston, Boscastle, and Tintagel.
Side Porch - 4'2" (1.27m) x 7'6" (2.29m)
From the driveway, enter into the property via the side entrance porch through a Upvc glazed door. The porch has Upvc windows to three sides and a poly carbonate roof. A further glazed door gives access to the hallway.
Hallway
Enter from the side porch via a Upvc door into a pleasant and bright hallway with access doors to the lounge, bedrooms, and shower room. Central heating radiator to one wall.
Lounge - 16'1" (4.9m) x 11'0" (3.35m)
Large windows to the front and side aspects and doors leading to the hallway and kitchen. Central heating radiator.
Kitchen - 12'10" (3.91m) x 8'1" (2.46m)
New modern wall and base units and worktops with inset one and a half bowl stainless steel sink with mixer tap. Inset 4 ring electric hob with electric oven and grill under. Windows to the front and side aspects. Glazed door to the side aspect leading out to the garden. Breakfast bar underneath the front facing window with a central heating radiator below. Room for a fridge freezer and washing machine, both of which are included in the sale. Central heating boiler.
Bedroom 1 - 10'1" (3.07m) x 9'6" (2.9m)
Window to the rear aspect. Free standing wardrobes which will stay with the property, as well as matching bedside tables. Central heating radiator.
Bedroom 2
Window to the rear aspect. Built in wardrobes. Central heating radiator. It should be noted that this is the only room in need of cosmetic completion.
Shower Room - 5'11" (1.8m) x 5'9" (1.75m)
This is a small room but is extremely well fitted out with a double walk in shower with tinted glass, double shower screen and a Triton electric shower. A wash hand basin on a vanity unit with storage, a low level WC, and a full length heated towel rail. Opaque window to the rear aspect.
Garage
Large single garage with gated doors and pitched roof. Ideal workshop space.
Outside
To the front, the property is accessed via the driveway which has parking for 3-4 vehicles. Ahead is the garage and to the right the border is of fence and shrubs. To the left is a lawn with large decorative pond. The left side and rear is paved creating a pleasant patio area with a tree and shrub boundary to the rear. Access to the kitchen is via a Upvc glazed door. The whole of the outside is designed with easy maintenance in mind. To the right hand side is the access to the entrance porch.
Agents Notes
This Park home has been completely refurbished including all electrics, plumbing, and heating. The outside has new insulation and cladding in a modern grey and white scheme. Heating is by bulk gas with the tank located at the rear left hand side. New kitchen and bathroom. New flooring and carpeting throughout. Park fees are £243 per month plus utilities with council tax as band A. As with most park home sites, occupancy is restricted to the over 55 age group.
what3words /// dugouts.rejoiced.configure
Notice
Please note we have not tested any apparatus, fixtures, fittings, or services. Interested parties must undertake their own investigation into the working order of these items. All measurements are approximate and photographs provided for guidance only.
- COUNCIL TAXA payment made to your local authority in order to pay for local services like schools, libraries, and refuse collection. The amount you pay depends on the value of the property.Read more about council Tax in our glossary page.
- Band: A
- PARKINGDetails of how and where vehicles can be parked, and any associated costs.Read more about parking in our glossary page.
- Garage,Off street
- GARDENA property has access to an outdoor space, which could be private or shared.
- Private garden
- ACCESSIBILITYHow a property has been adapted to meet the needs of vulnerable or disabled individuals.Read more about accessibility in our glossary page.
- Ask agent
Energy performance certificate - ask agent
Otterham Park, Otterham
Add an important place to see how long it'd take to get there from our property listings.
__mins driving to your place
Your mortgage
Notes
Staying secure when looking for property
Ensure you're up to date with our latest advice on how to avoid fraud or scams when looking for property online.
Visit our security centre to find out moreDisclaimer - Property reference 2110_KERN. The information displayed about this property comprises a property advertisement. Rightmove.co.uk makes no warranty as to the accuracy or completeness of the advertisement or any linked or associated information, and Rightmove has no control over the content. This property advertisement does not constitute property particulars. The information is provided and maintained by Kernow Properties, Camelford. Please contact the selling agent or developer directly to obtain any information which may be available under the terms of The Energy Performance of Buildings (Certificates and Inspections) (England and Wales) Regulations 2007 or the Home Report if in relation to a residential property in Scotland.
*This is the average speed from the provider with the fastest broadband package available at this postcode. The average speed displayed is based on the download speeds of at least 50% of customers at peak time (8pm to 10pm). Fibre/cable services at the postcode are subject to availability and may differ between properties within a postcode. Speeds can be affected by a range of technical and environmental factors. The speed at the property may be lower than that listed above. You can check the estimated speed and confirm availability to a property prior to purchasing on the broadband provider's website. Providers may increase charges. The information is provided and maintained by Decision Technologies Limited. **This is indicative only and based on a 2-person household with multiple devices and simultaneous usage. Broadband performance is affected by multiple factors including number of occupants and devices, simultaneous usage, router range etc. For more information speak to your broadband provider.
Map data ©OpenStreetMap contributors.






