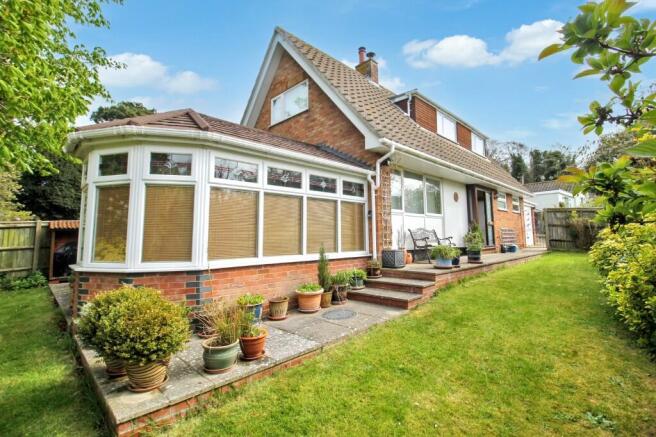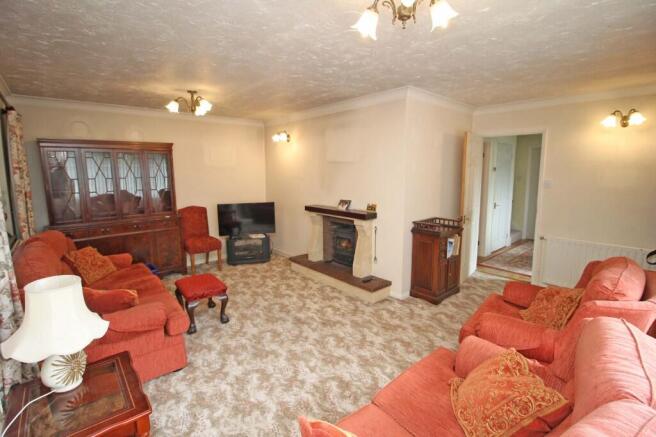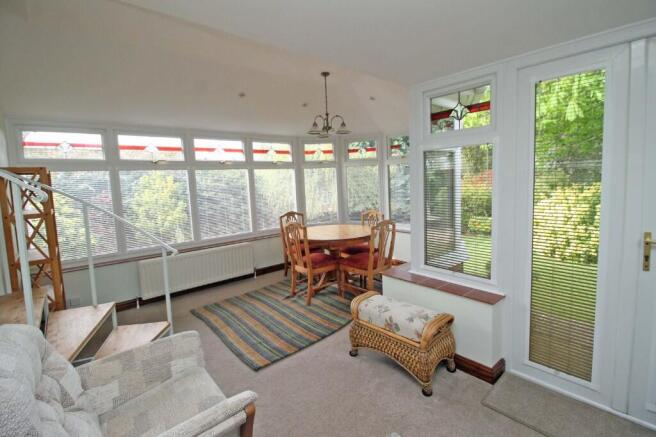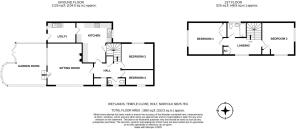4 bedroom bungalow for sale
Weylands, Temple Close, Weybourne, NR257EU

- PROPERTY TYPE
Bungalow
- BEDROOMS
4
- BATHROOMS
2
- SIZE
1,125 sq ft
105 sq m
- TENUREDescribes how you own a property. There are different types of tenure - freehold, leasehold, and commonhold.Read more about tenure in our glossary page.
Freehold
Key features
- Sought after location
- No onward chain
- Double aspect sitting room with open fireplace
- Four bedrooms
- Ample off street parking, garage and private garden
Description
The property offered for sale is a spacious detached chalet style bungalow, situated in a quiet cul-de-sac just off the centre of the village. The property has easy access to the village's extensive amenities including the village shop, popular public house, the Maltings Hotel and the beach and in turn the coastal path. The property has accommodation which briefly comprises an entrance porch leading to an entrance hall, double aspect sitting room with an open fireplace, garden room, well fitted out kitchen, utility room, two ground floor bedrooms, and a cloakroom. The first floor landing leads to two further bedrooms and a family bathroom. The property also enjoys UPVC sealed unit double glazed windows and doors and oil fired central heating. Outside there is ample off street parking, two garages and private well tended gardens. The property is being sold with no onward chain.
LOCATION
The pretty, unspoilt coastal village of Weybourne is situated on the North Norfolk coast which is designated as an Area of Outstanding Natural Beauty and is renowned for its spectacular coastline, fantastic wildlife, miles of glorious beaches, seaside communities and a beautiful hinterland of rolling countryside and picturesque market towns and villages. The village has a good range of amenities to include a recently refurbished Village Store and Café, an active village hall and the popular public house, The Ship Inn. The Pheasant Hotel is close by in the village of Kelling. Beach Road gives access to the shingled beach and its popular clifftop walks and the coastal path. Three miles to the east is the popular seaside town of Sheringham with its extensive range of amenities and sandy beach. Three miles to the south is the Georgian market town of Holt, the centre of which comprises mainly individual shops and businesses where a friendly and personal service still remains. The town is also home to Gresham's Public Schools. The county city of Norwich is around twenty miles away from where there is a fast rail service to London (Liverpool Street) and an international airport via Schipol (Amsterdam).
DIRECTIONS
Leave Holt via the old Cromer Road. Just after Gresham's Preparatory School turn left into Kelling Road (signposted Weybourne 3 miles). Follow this road and you will enter the village of Weybourne. Continue to the T junction in front of the church and turn right. The entrance to Temple Close will then be found on the left after around 50 yards. No 16 will be found on the left hand side.
ACCOMMODATION
The accommodation comprises:
UPVC Front door leading to an entrance porch
coat pegs, door to:
Entrance Hall, staircase to first floor, cupboard under, radiator, telephone point, parquet flooring
Sitting Room (18'2 x 16'6 double aspect)
Open fireplace with a wood burner, two radiators, television point, door to:
Garden Room (17'9 x 14'10 maximum)
Two radiators, double doors leading to the side gardens
Kitchen (16'4 x 8'6 double aspect)
Limed oak range of fitted base units, with working surfaces over, range of matching wall units, inset one and half bowl sink unit with mixer tap, fitted fridge freezer, Rangemaster cooking range, extractor hood, tiled splashback, radiator, shelved cupboard, tiled walls and floor
Utility Room (10'3 x 5'8 )
Fitted base unit with work surface over, inset single drainer sink with mixer tap, plumbing for automatic washing machine and tumble dryer, tiled floor, door to side garden
Bedroom Three (12'8 x 9'6 )
Fitted cupboard, radiator,
Bedroom Four ( 9'8 x 6'2 )
Radiator.
Cloakroom
WC, wash basin, radiator, half tiled walls, tiled floor
First floor landing
Airing cupboard with fitted shelving and factory lagged tank
Bedroom One ( 12'8 x 12' double aspect)
Radiator, fitted double wardrobe, fitted single cupboard
Bedroom Two ( 13'5 x 10'2 )
Radiator, fitted cupboard,
Family bathroom
Panelled bath with shower over, pedestal wash basin, WC, radiator, tiled walls and floor,
Curtilage
The property is approached through a five bar gate which in turn leads to a brick weave driveway, which provides ample off street parking. To the side of the property are two garages. Garage 1 (18' x 9'7) with up/over door and electric power and light. Garage 2 (16'2 x 8'4) with up/over door, personal door and electric power and light. To the side and rear of the garages is further shingled parking and a modern plastic oil tank. The majority of the gardens are to the side of the property and are mostly laid to lawn, with various inset flower and shrub beds. A wooden summer house, garden shed and mature trees are all enclosed by wooden panel fencing.
General Information
Tenure: Freehold.
Council Tax Band: D (2025/26-£2321.62)
Services: Mains water, electricity and drainage.
Local Authority: North Norfolk District Council Tel: .
Viewing: Strictly via the sole agent, Pointens Estate Agents,
Tel: .
Energy Performance Certificate: To be confirmed.
Brochures
e.brochure- COUNCIL TAXA payment made to your local authority in order to pay for local services like schools, libraries, and refuse collection. The amount you pay depends on the value of the property.Read more about council Tax in our glossary page.
- Ask agent
- PARKINGDetails of how and where vehicles can be parked, and any associated costs.Read more about parking in our glossary page.
- Garage,Driveway,Off street,Private
- GARDENA property has access to an outdoor space, which could be private or shared.
- Private garden
- ACCESSIBILITYHow a property has been adapted to meet the needs of vulnerable or disabled individuals.Read more about accessibility in our glossary page.
- Level access
Weylands, Temple Close, Weybourne, NR257EU
Add an important place to see how long it'd take to get there from our property listings.
__mins driving to your place
Get an instant, personalised result:
- Show sellers you’re serious
- Secure viewings faster with agents
- No impact on your credit score
Your mortgage
Notes
Staying secure when looking for property
Ensure you're up to date with our latest advice on how to avoid fraud or scams when looking for property online.
Visit our security centre to find out moreDisclaimer - Property reference H313346. The information displayed about this property comprises a property advertisement. Rightmove.co.uk makes no warranty as to the accuracy or completeness of the advertisement or any linked or associated information, and Rightmove has no control over the content. This property advertisement does not constitute property particulars. The information is provided and maintained by Pointens, Holt. Please contact the selling agent or developer directly to obtain any information which may be available under the terms of The Energy Performance of Buildings (Certificates and Inspections) (England and Wales) Regulations 2007 or the Home Report if in relation to a residential property in Scotland.
*This is the average speed from the provider with the fastest broadband package available at this postcode. The average speed displayed is based on the download speeds of at least 50% of customers at peak time (8pm to 10pm). Fibre/cable services at the postcode are subject to availability and may differ between properties within a postcode. Speeds can be affected by a range of technical and environmental factors. The speed at the property may be lower than that listed above. You can check the estimated speed and confirm availability to a property prior to purchasing on the broadband provider's website. Providers may increase charges. The information is provided and maintained by Decision Technologies Limited. **This is indicative only and based on a 2-person household with multiple devices and simultaneous usage. Broadband performance is affected by multiple factors including number of occupants and devices, simultaneous usage, router range etc. For more information speak to your broadband provider.
Map data ©OpenStreetMap contributors.







